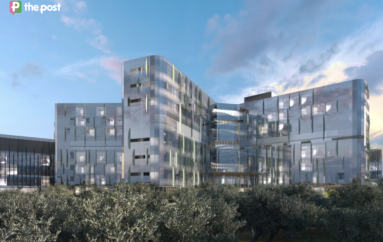Court challenge to Rundle St tower rejection
The developer behind a rejected 21-storey apartment block on a prominent East End corner is appealing the state planning panel’s knockback.

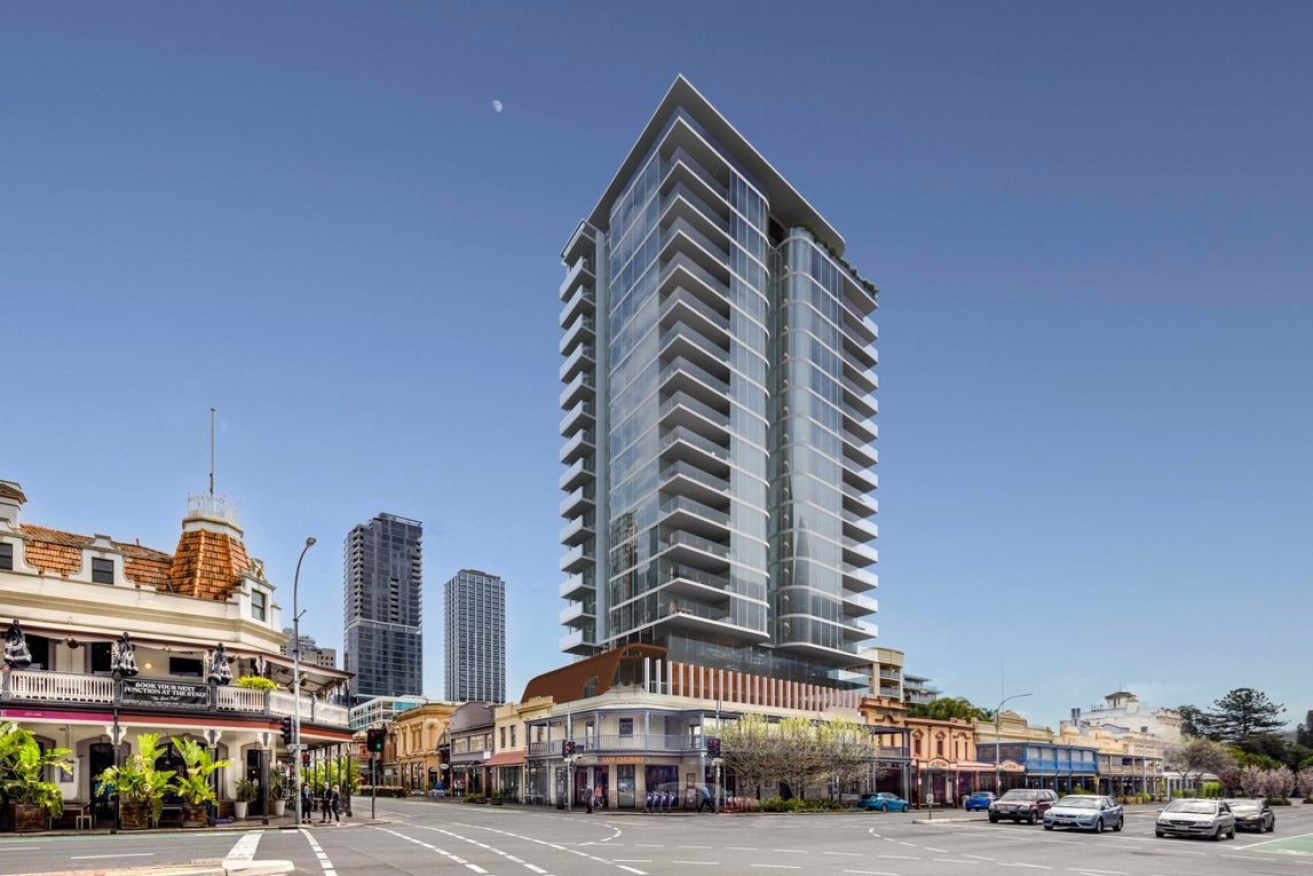
Melbourne developer Ross Pelligra’s company, Pelligra Group, sought planning consent earlier this year for a 67.8-metre-tall luxury apartment tower at 292-300 Rundle Street – a prime East End site opposite the Stag Hotel and overlooking the park lands.
The plan – which would have featured 27 “premium” four-bedroom apartments, office space and an outdoor function area for commercial tenants – was rejected by the State Commission Assessment Panel (SCAP) in April.
The SCAP, which assesses all developments in the City of Adelaide area worth more than $10 million, ruled the proposal would “negatively impacts on the low-scale setting of existing heritage places in the immediate and broader locality”.
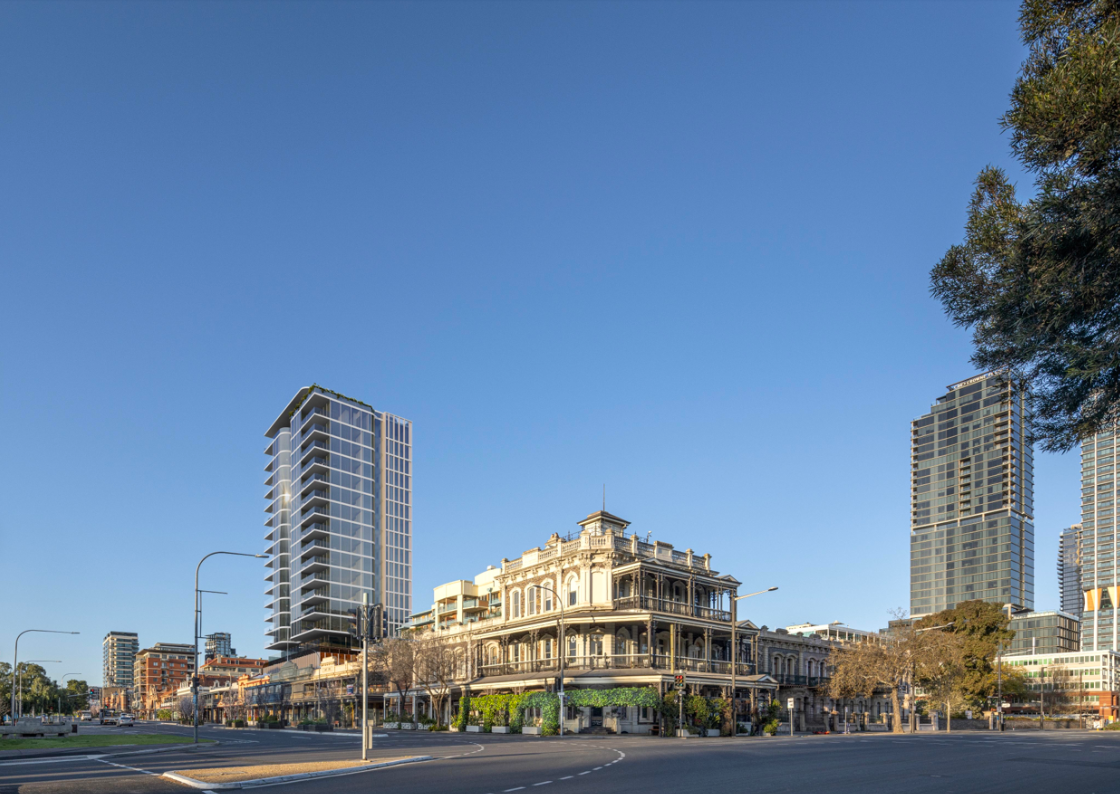
A view of the development from the corner of North and East Terrace, where the state heritage listed former Botanic Hotel stands. Image: Tectvs Architecture/Future Urban
It also deemed the tower proposal to have a “dominant built form displaying excessive mass and scale considered likely to diminish the value of SHPs (state heritage places) in the locality”.
“The proposal does not positively respond to the local context of the site and locality,” the SCAP said at the time.
Pelligra Group has now filed proceedings in the Environment, Resources and Development (ERD) Court appealing the SCAP decision.
Labor Member for Adelaide Lucy Hood raised concerns about the legal appeal in parliament on Thursday.
“Despite the SCAP’s comprehensive reasons for rejecting the proposed development, the developer has appealed the decision and it is now a matter for the ERD Court,” she said.
“As a community, we are left to await the outcome. Because residents cannot be part of this process, I want to speak on their behalf today to ensure their voices are heard.”
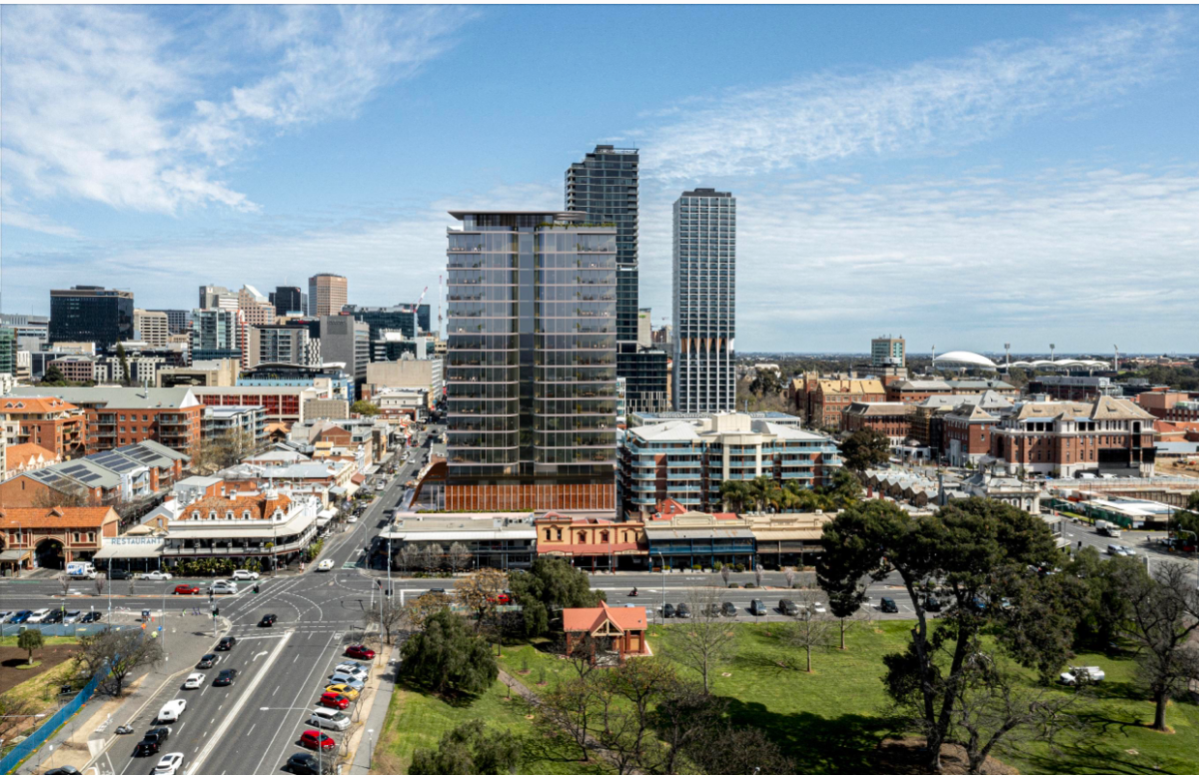
An aerial shot from above the eastern park lands. Image: Tectvs Architecture/Future Urban
Hood said local residents “understand it is inevitable that development will occur at this site” but highlighted their concerns about “the extreme mass and scale of the proposed building [and] its lack of affordable housing”.
“The fact is that our East End is one of our premier dining and retail precincts,” Hood said.
“For such an important area of our CBD, it is critical that any development should be sustainable and well designed, positively contributing to the vibrancy and heritage character of this precinct and to the city’s liveability, rather than impose itself on this precinct and its residents at any cost.”
InDaily attempted to reach Pelligra Group for comment.
The SCAP decision to refuse planning consent for the Rundle Street project came despite government planning officer Ben Scholes recommending it be approved.
In a report to the SCAP published in April, Scholes conceded the development “would be likely to result in adverse impacts on the setting and historic value of some of the heritage places”, but concluded these were “acceptable impacts”.
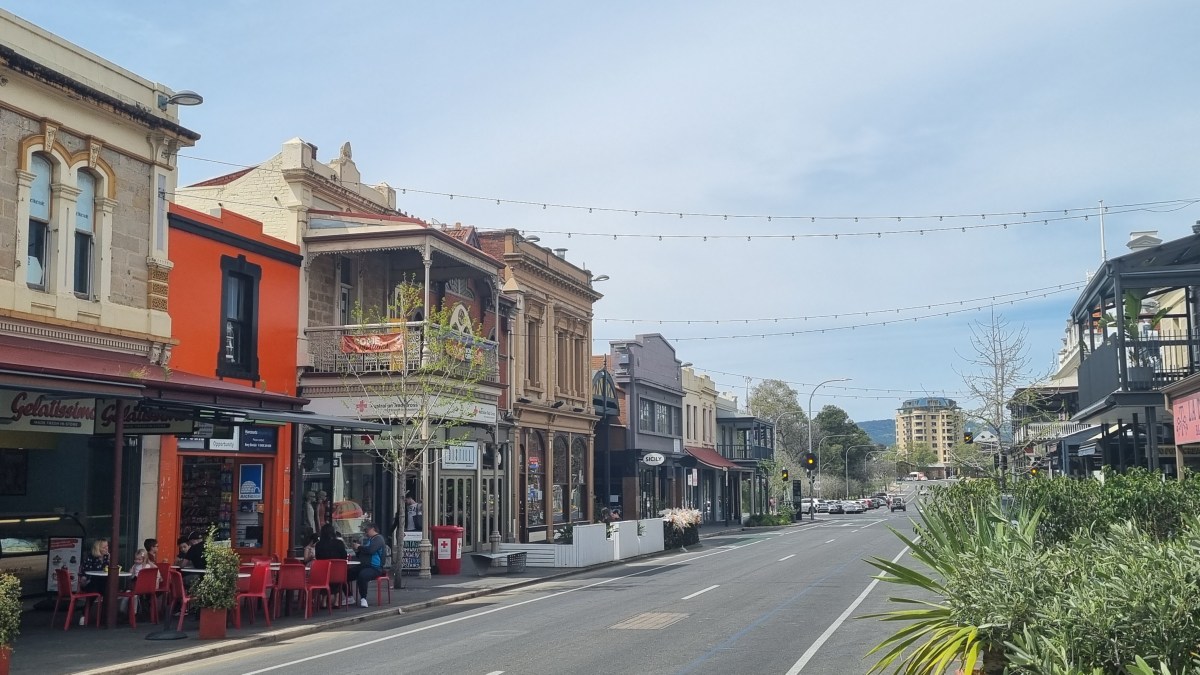
The two-storey scale of the Rundle St precinct. Photo: Thomas Kelsall/InDaily
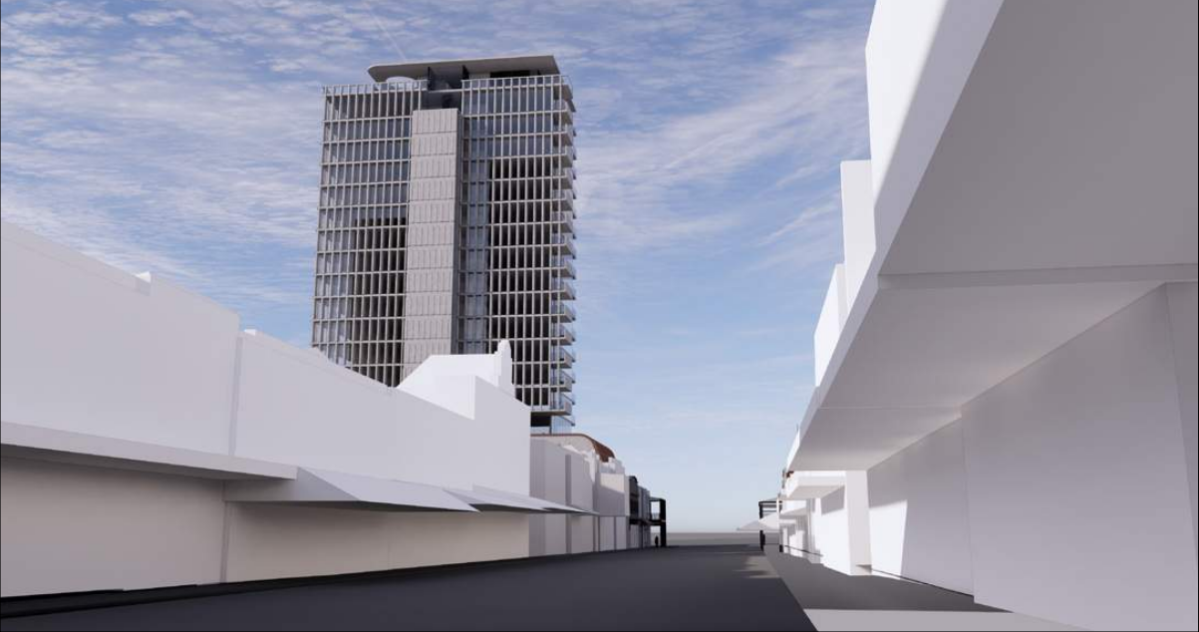
A view of the proposed development along Rundle St. Image: Tectvs Architecture/Future Urban
“The proposal exhibits considerable merit and acceptable performance against (Planning) Code policy of relevance to land use composition, architectural design and appearance, interface conditions, occupant amenity, maintenance of high-quality public realm and the intended vehicle access and servicing arrangements,” Scholes wrote.
The development is located within 60 metres of 12 state heritage places and two local heritage places, according to Scholes. Among them are the Stag Hotel, the former Botanic Hotel, Ayers House and the East End Market buildings.
Future Urban, the development consultants on the project, argued the proposed tower “retains the low-rise appearance of the Rundle Street and East Terrace streetscapes by utilising the existing Local and State Heritage Places as a podium”.
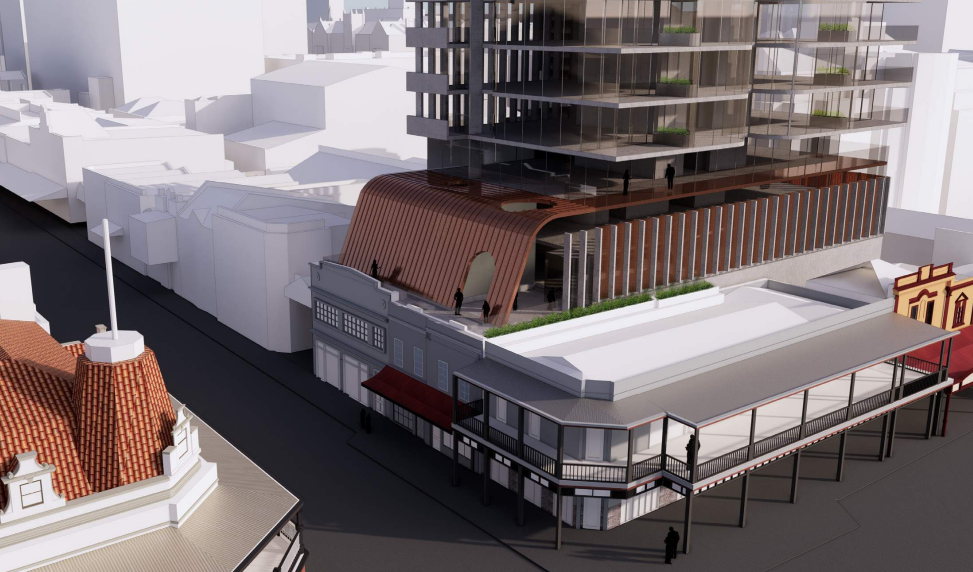
A detailed view of the podium of the proposed development and its interaction with the local heritage buildings of Rundle St. Image: Tectvs Architecture/Future Urban
It also argued the Planning Code “clearly anticipates development of significant scale on this site”, highlighting other high-rise developments approved for construction behind city heritage buildings such as Walker Corporation’s One Festival Tower, the King’s Head Hotel development and the Switch Building on North Terrace.
But the Rundle Street proposal was opposed by Heritage SA, which argued the development “fundamentally fails” to meet the intent of the area’s heritage policies and would be contrary to the primarily two and three-storey urban form of Rundle Street.
“At 21 storeys and 68 metres, I consider that the proposed development will seriously diminish the integrity of the low-rise urban heritage context of this remarkably intact precinct, and the landmark prominence of key heritage buildings.” Heritage SA principal conservation architect Peter Wells said at the time.
Government Architect Kirsteen MacKay and Adelaide City Council also expressed concerns about the tower.
In its April ruling, the SCAP sided with those concerned about the project and determined the 67.8-metre-tall building did not qualify to exceed the area’s height limits.
The development was to be situated over two planning zones which prescribe maximum heights of 53 metres and 34 metres respectively.
Pelligra purchased 292-300 Rundle Street after an earlier plan from another developer to build a 20-storey luxury apartment tower on the site fell through, reportedly due to a lack of apartment sales.




