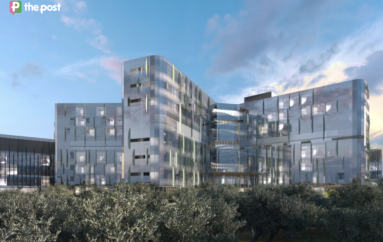‘Excessive’ Rundle St tower plan refused planning approval
A bid for a 21-storey, 67-metre apartment block on the corner of Rundle St and East Terrace has been rejected by the state’s planning panel, which found the proposal would be “likely to diminish” the value of nearby heritage places and negatively impact the East End.

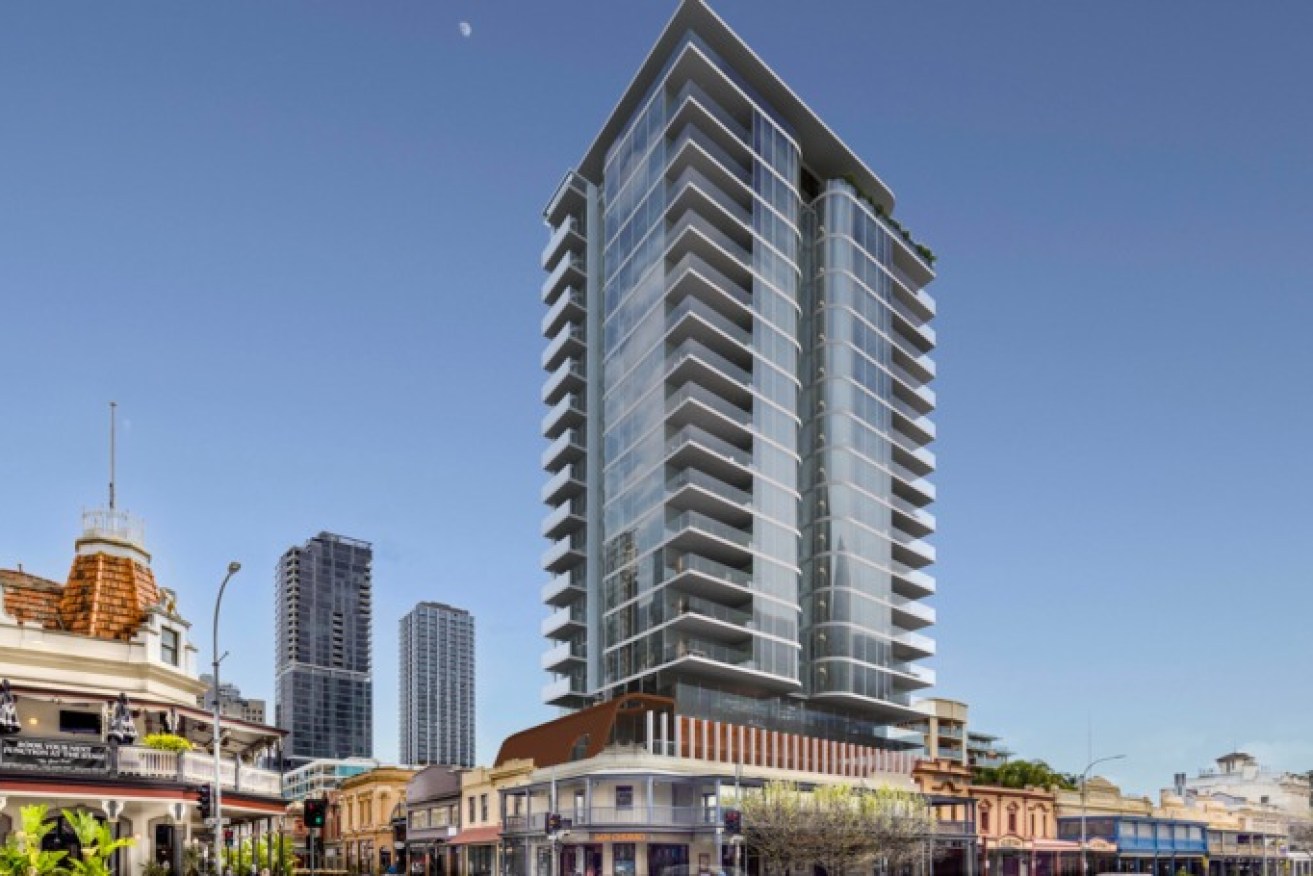
A computer image of the apartment block proposed for Rundle St/East Terrace. Image: Tectvs Architecture/Future Urban
The State Commission Assessment Panel (SCAP) at its Wednesday meeting refused to grant planning consent to Melbourne developer Ross Pelligra for his bid to construct a 21-level mixed-use tower at 292-300 Rundle Street.
The 67.8-metre-tall building – earmarked for a prime East End site overlooking the park lands and opposite the state heritage-listed Stag Hotel – would have featured 27 “premium” four-bedroom apartments along with offices and private function space.
The proposal was opposed by the state government’s heritage agency, Heritage SA, which argued the apartment block would “dominate and unduly impact the low-scale setting of the various state heritage places in the vicinity”.
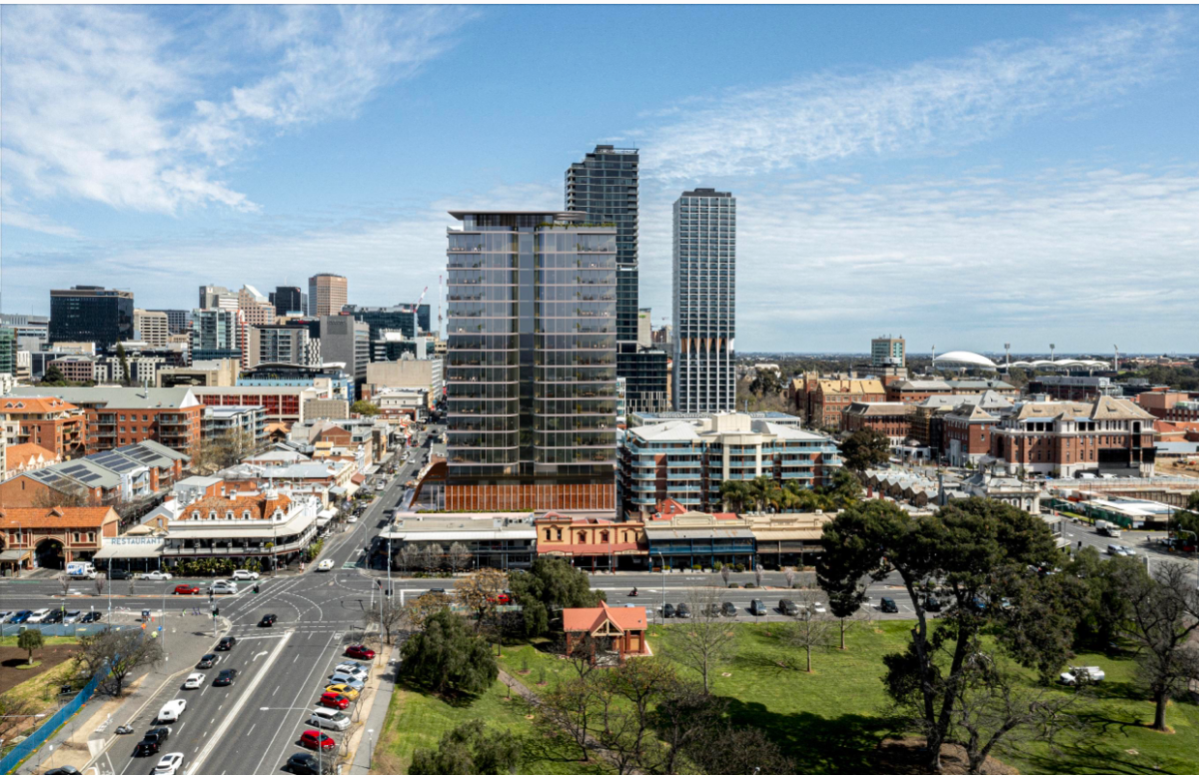
An aerial shot of the proposed development from above the eastern park lands. Image: Tectvs Architecture/Future Urban
The Government Architect and City of Adelaide also expressed concerns with the height of the proposed tower although did not outright oppose the development going ahead.
Minutes of Wednesday’s SCAP meeting, published today, shows the planning panel agreed with the conclusions of Heritage SA and resolved to refuse planning consent for the tower, citing height and heritage concerns.
In its list of reasons for the decision, the SCAP argued the proposal “negatively impacts on the low-scale setting of existing heritage places in the immediate and broader locality”.
It also said the proposal is “considered a dominant built form displaying excessive mass and scale considered likely to diminish the value of SHPs (state heritage places) in the locality”.
“The proposal does not positively respond to the local context of the site and locality,” the SCAP minutes read.
“The proposal is considered to negatively impact on the characteristics of the local context including the existing built form and heritage buildings of relatively consistent scale and massing.”
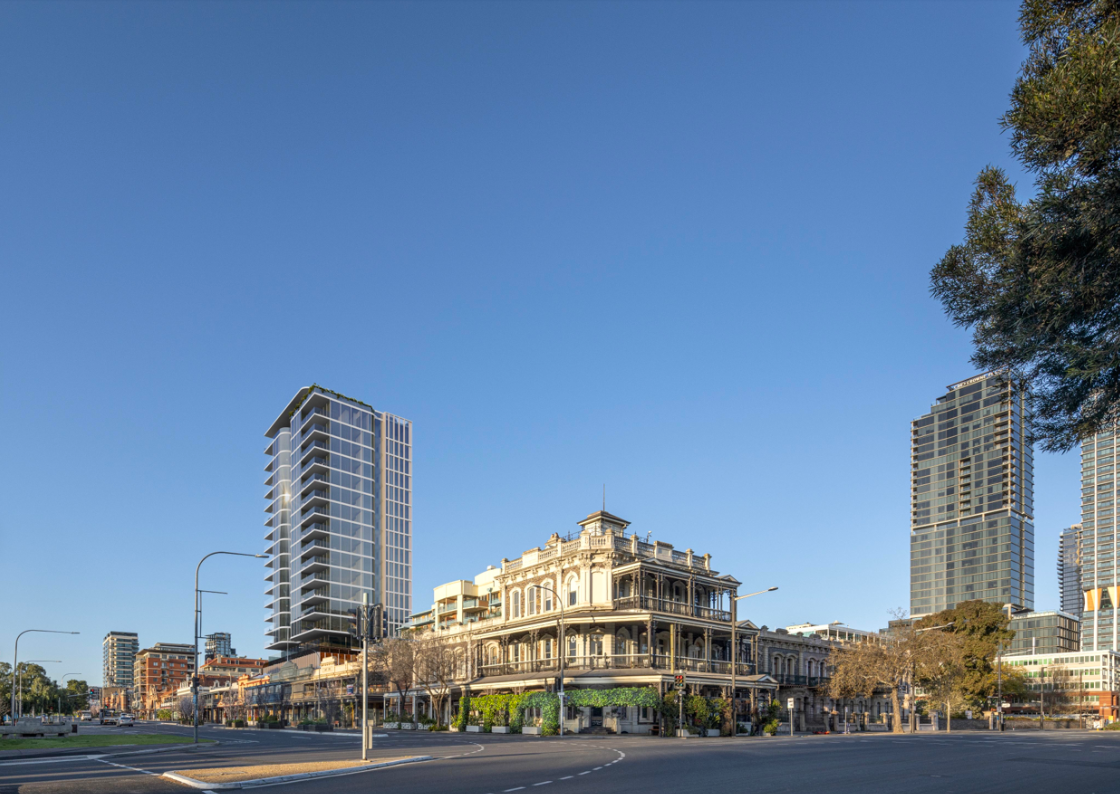
A view of the development from the corner of North and East Terrace, where the state heritage-listed former Botanic Hotel stands. Image: Tectvs Architecture/Future Urban
The SCAP also argued that the 67.8-metre-tall building did not qualify to exceed the area’s height limits.
The development was to be situated over two planning zones which prescribe maximum heights of 53 metres and 34 metres respectively.
Development consultants Future Urban, on behalf of Pelligra, had argued the planning code “clearly anticipates development of significant scale on this site” and the proposal would retain and conserve nearby heritage places to meet the “overheight” criteria.
But the SCAP resolved that the proposal “is not considered to qualify for overheight development as it does not provide a notable positive contribution to the character of the local area or provide for substantial additional gain in sustainability”.
The decision to refuse the development comes despite government planning officer Ben Scholes recommending the SCAP approve the project.
It also comes despite planning approval being granted for an earlier plan to build a 63-metre apartment tower on the site.
That proposal, lodged by another developer, was never built, reportedly due to a lack of apartment sales.
Pelligra then bought the site in 2021 and lodged plans for the new 21-level tower in October 2022.
InDaily sought comment from Pelligra and development consultants Future Urban on the SCAP’s decision.
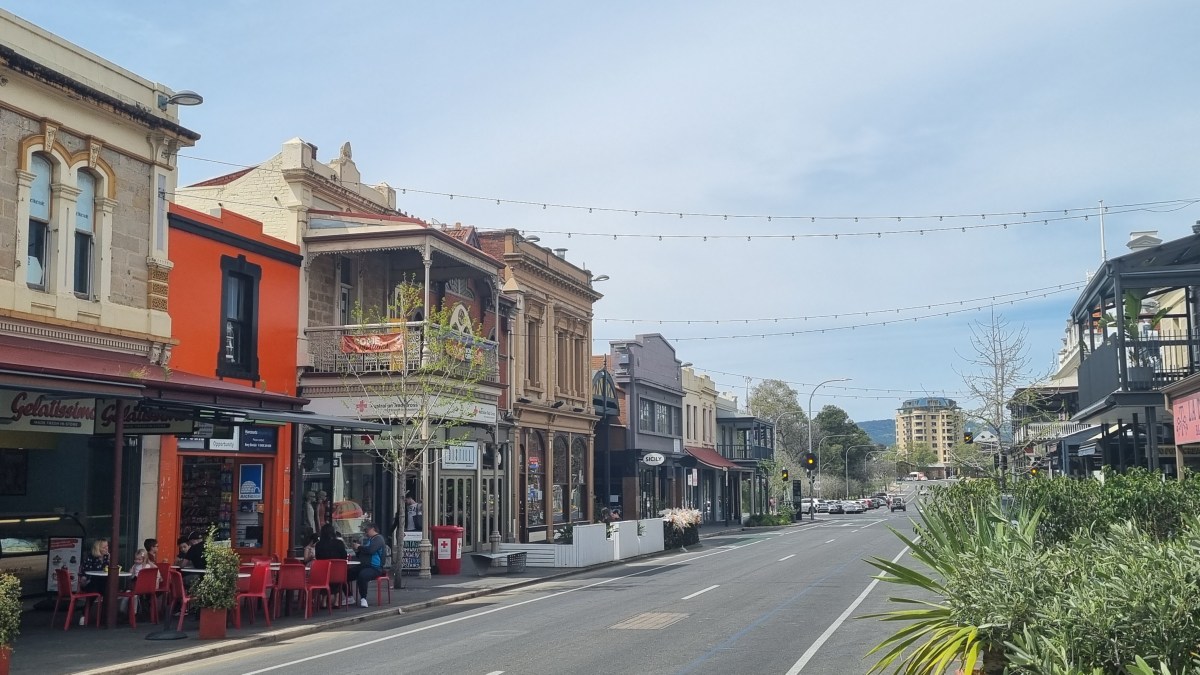
The two-storey scale of the Rundle St precinct. Photo: Thomas Kelsall/InDaily
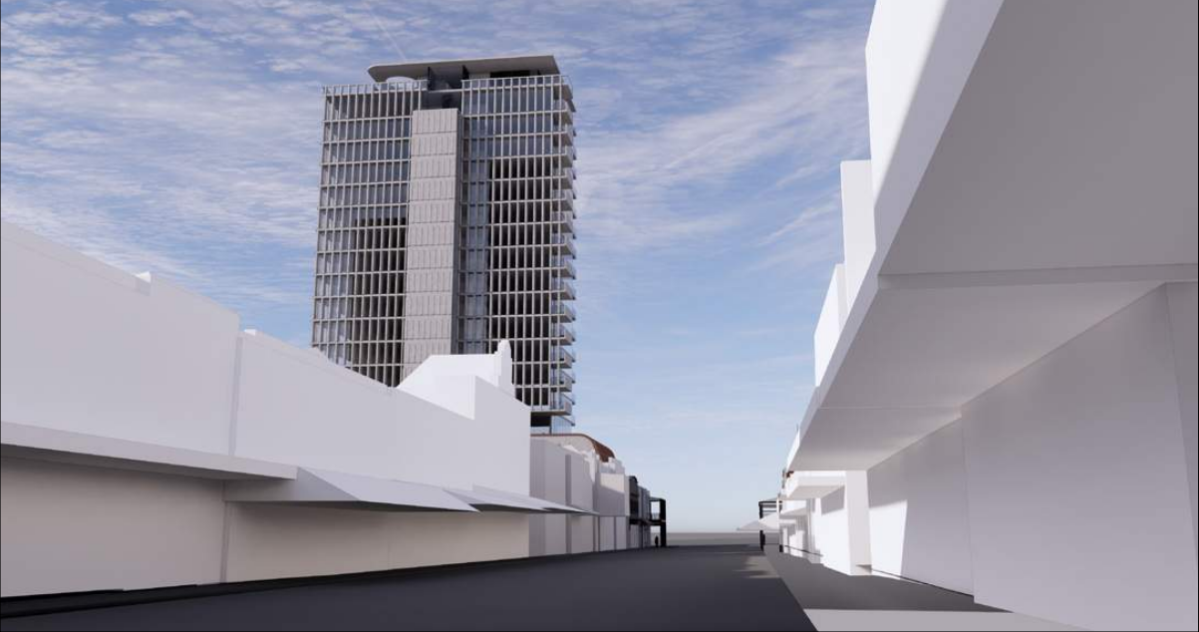
A view of the proposed development along Rundle St. Image: Tectvs Architecture/Future Urban
Under the development plan, the roof of 296-298 Rundle Street – an old shopfront within the development site which is local heritage-listed – would have been demolished to make way for an outdoor roof terrace and car parking.
Future Urban submitted that the demolition work would be “confined to the roof space”.
No demolition work was proposed to the surrounding state heritage places, which include the former butcher’s shop at 290 Rundle Street – a circa-1880s building now home to restaurant Daughter in Law.
Scholes, the government planning officer who advised the SCAP to approve the project, conceded that the development “would be likely to result in adverse impacts on the setting and historic value of some of the heritage places”, but concluded these were “acceptable impacts”.
He estimated there were 12 state heritage places and two local heritage places located within 60 metres of the development site, including the Stag Hotel, the former Botanic Hotel, Ayers House and the East End Market buildings.
He said his decision to recommend planning consent for the project was “finely balanced”.
“The proposal exhibits considerable merit and acceptable performance against Code policy of relevance to land use composition, architectural design and appearance, interface conditions, occupant amenity, maintenance of high-quality public realm and the intended vehicle access and servicing arrangements,” Scholes wrote.
But the proposal was strongly opposed by Heritage SA, which argued the development “fundamentally fails” to meet the intent of the area’s heritage policies.
Heritage SA principal conservation architect Peter Wells, acting as a delegate for Environment Minister Susan Close, submitted that the development would be contrary to the primarily two and three-storey urban form of Rundle St.
“At 21 storeys and 68 metres, I consider that the proposed development will seriously diminish the integrity of the low-rise urban heritage context of this remarkably intact precinct, and the landmark prominence of key heritage buildings.” Wells wrote.
The SCAP’s decision to refuse the Rundle St tower planning consent comes six months after it rejected two other high-rise CBD developments.
In October last year, the planning panel rejected a proposal for an 86.5-metre hotel on the corner of Wakefield and Pulteney Street, also citing height and heritage impacts.
Later that month, it knocked back a developer’s bid for another time delay on a 10-year-old plan to build a 15-storey office block behind the state heritage-listed Gawler Chambers on North Terrace.




