Rundle St tower backed for approval despite ‘excessive mass and scale’
A proposed 21-storey, 67-metre apartment block on the corner of Rundle St and East Terrace has been recommended for approval despite Heritage SA opposition, with the government planning officer acknowledging potential “adverse impacts on the setting and historic value of some of the heritage places” of the East End.

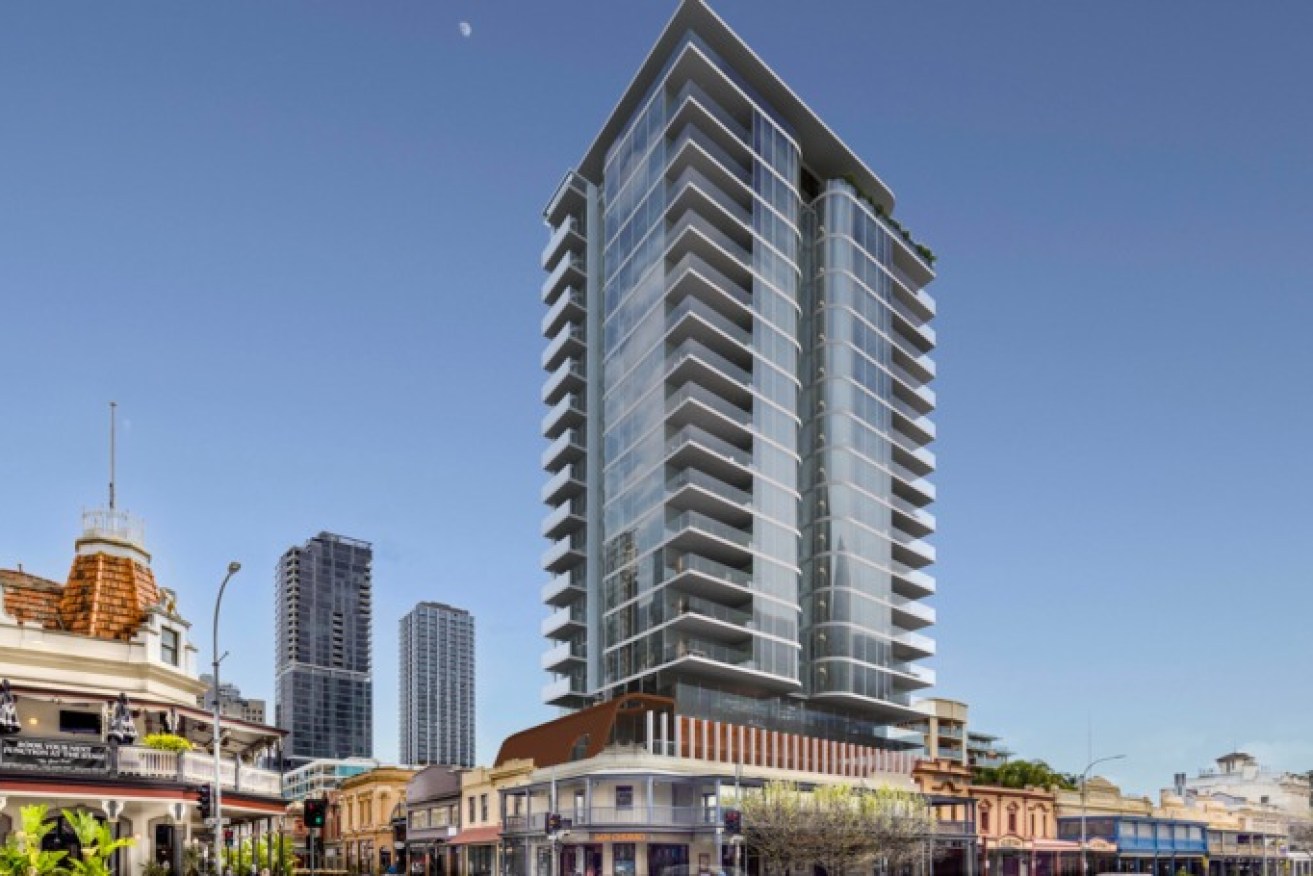
A computer image of the apartment block proposed for Rundle St/East Terrace. Image: Tectvs Architecture/Future Urban
The State Commission Assessment Panel (SCAP) will on Wednesday assess plans lodged by Melbourne developer Ross Pelligra for a 21-level mixed-use tower at 292-300 Rundle Street – a prime east end site overlooking the park lands and opposite the state heritage listed Stag Hotel.
The 67.8 metre tower would feature 27 “premium” four-bedroom apartments from levels six to 20, including a two-storey, six-bedroom penthouse spanning levels 19 to 20.
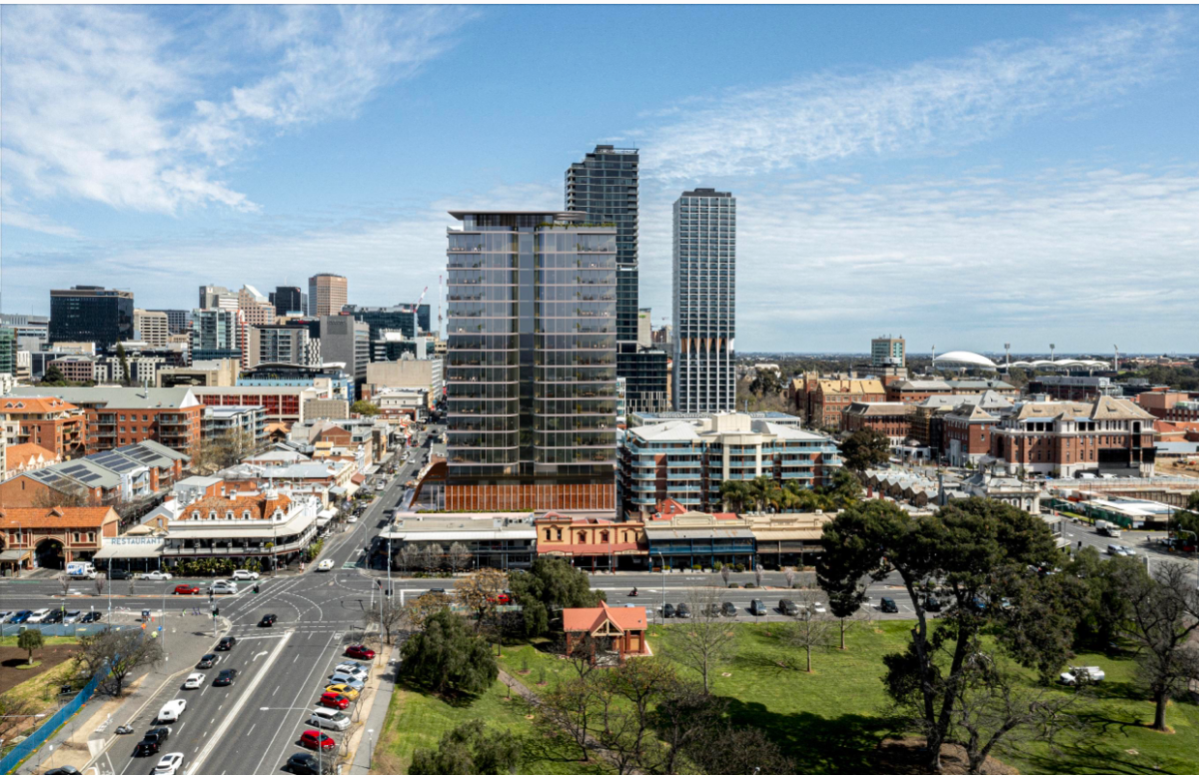
An aerial shot from above the eastern park lands. Image: Tectvs Architecture/Future Urban
Office space will be provided on levels one and five along with an “outdoor function space for commercial tenants” facing Rundle Street on level three.
The proposed development will seriously diminish the integrity of the low-rise urban heritage context of this remarkably intact precinct, and the landmark prominence of key heritage buildings.
Fifty-six car parking spaces will be located from level one to four. The building has no provision for affordable housing, despite an affordable housing overlay in the area.
The development is situated over two planning zones which prescribe maximum heights of 53 metres and 34 metres respectively. An earlier plan on the site for a 63 metre apartment tower was approved in 2017.
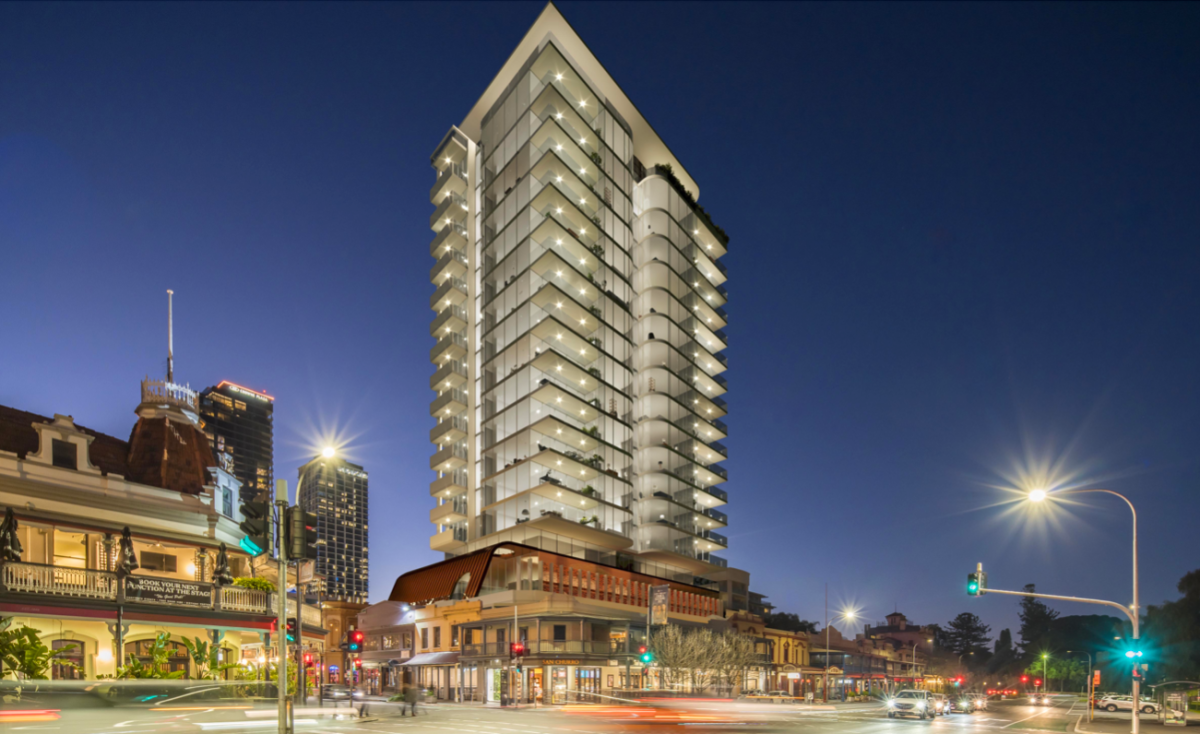
The east end development proposal at night time. Image: Tectvs Architecture/Future Urban
Sicily Wood Fired Pizza Restaurant and San Churro Dessert Bar, which currently occupy 292-300 Rundle Street, will retain their place as commercial tenants, according to the planning application.
Government planning officer Ben Scholes has recommended the SCAP approve the plans, despite noting significant concerns from the state government’s heritage agency, Heritage SA, the Government Architect and City of Adelaide.
The development is located within 60 metres of 12 state heritage places and two local heritage places, according to Scholes. Among them are the Stag Hotel, the former Botanic Hotel, Ayers House and the East End Market buildings.
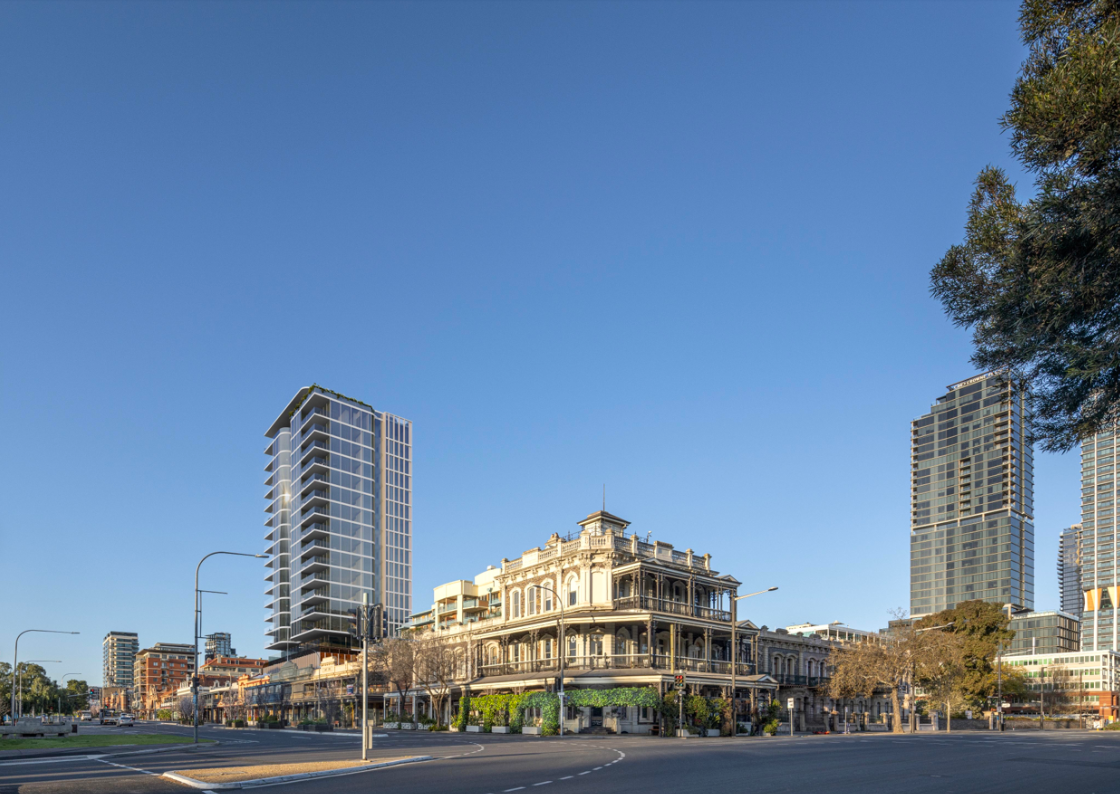
A view of the development from the corner of North and East Terrace, where the state heritage listed former Botanic Hotel stands. Image: Tectvs Architecture/Future Urban
In his report to the SCAP, Scholes conceded the project “would be likely to result in adverse impacts on the setting and historic value of some of the heritage places”, but concluded these were “acceptable impacts”.
He said his decision to recommend planning consent for the project was “finely balanced”.
“The proposal exhibits considerable merit and acceptable performance against Code policy of relevance to land use composition, architectural design and appearance, interface conditions, occupant amenity, maintenance of high-quality public realm and the intended vehicle access and servicing arrangements,” Scholes wrote.
“Conversely, the proposal would also be deficient in its performance against policies contained in the Heritage Adjacency and SHP (state heritage place) Overlays, by virtue of the development’s substantial height and scale which are expected to detrimentally impact on the context, setting and intrinsic value of several places of State heritage significance in the locality.
“While material and of concern, the proposal’s heritage policy shortcomings are not considered unacceptable or fatal flaws to the application.”
Under the development plan, the roof of 296-298 Rundle Street – an old shopfront within the development site which is local heritage listed – will be demolished to make way for the outdoor roof terrace and car parking.
Development consultants Future Urban, on behalf of Pelligra, said the demolition work will be “confined to the roof space”.
No demolition work is proposed to the surrounding state heritage places, which include the former butchers’ shop at 290 Rundle Street – a circa-1880s building now home to restaurant Daughter in Law.
Heritage SA submitted to the SCAP that the proposal “does not merit heritage support”, arguing the 21-level building would “dominate and unduly impact the low-scale setting of the various State Heritage Places in the vicinity”.
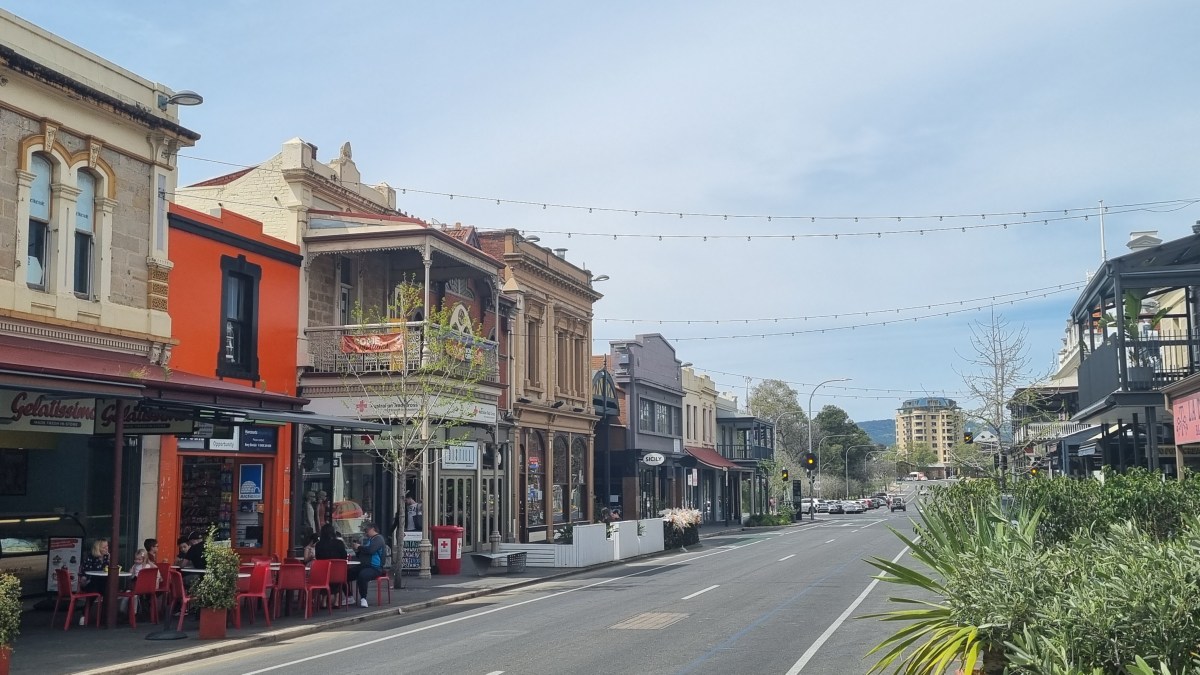
The two-storey scale of the Rundle St precinct. Photo: Thomas Kelsall/InDaily
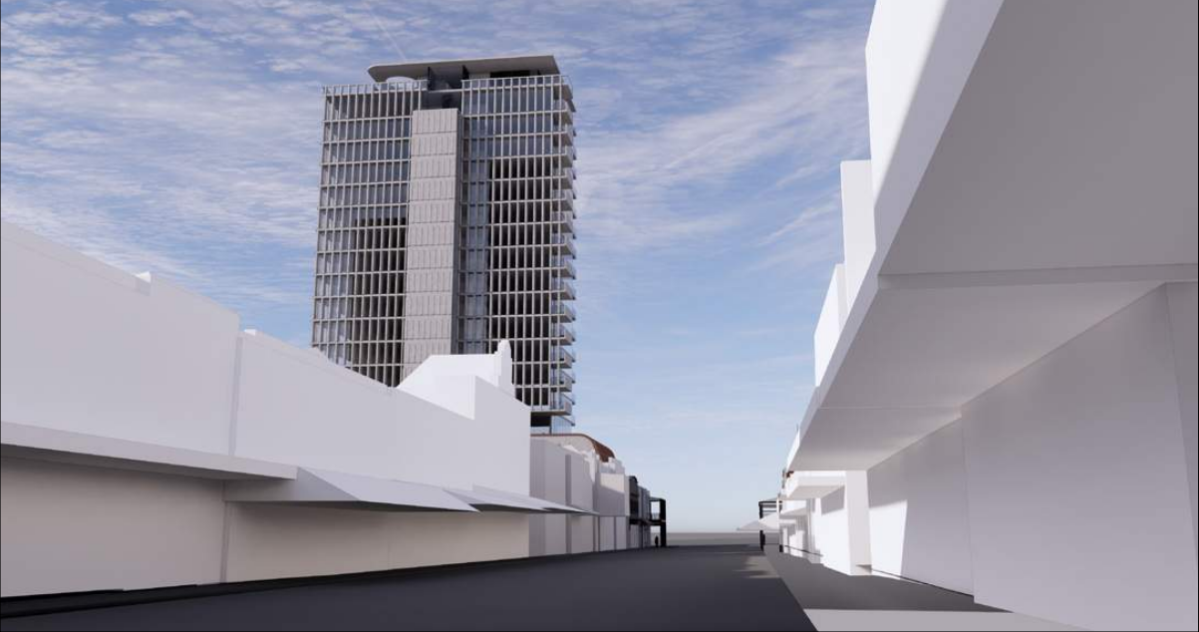
A view of the proposed development along Rundle St. Image: Tectvs Architecture/Future Urban
Heritage SA principal conservation architect Peter Wells, acting as a delegate for Environment Minister Susan Close, said the proposal “fundamentally fails” to meet the intent of the area’s heritage policies.
“At 21 storeys and 68 metres, I consider that the proposed development will seriously diminish the integrity of the low-rise urban heritage context of this remarkably intact precinct, and the landmark prominence of key heritage buildings.” Wells wrote.
“The impact will be particularly acute in views from the park lands along Rundle Road (with the proposed building seen broadside-on against the Stag Hotel directly opposite), and will also dominate the view corridors of Ayers House and along East Terrace from both the north and south.”
Wells cited the East End Markets Conservation Plan, written in 1987, which sought to preserve “surviving primarily two- and three-storey scale of the precinct, without the intrusion of unsympathetic high development”.
He also said the conservation plan identified the importance of landmark buildings in the precinct, including Ayers House, The East End Market buildings, Adelaide Fruit and Produce Exchange buildings and the Botanic Hotel on East Terrace.
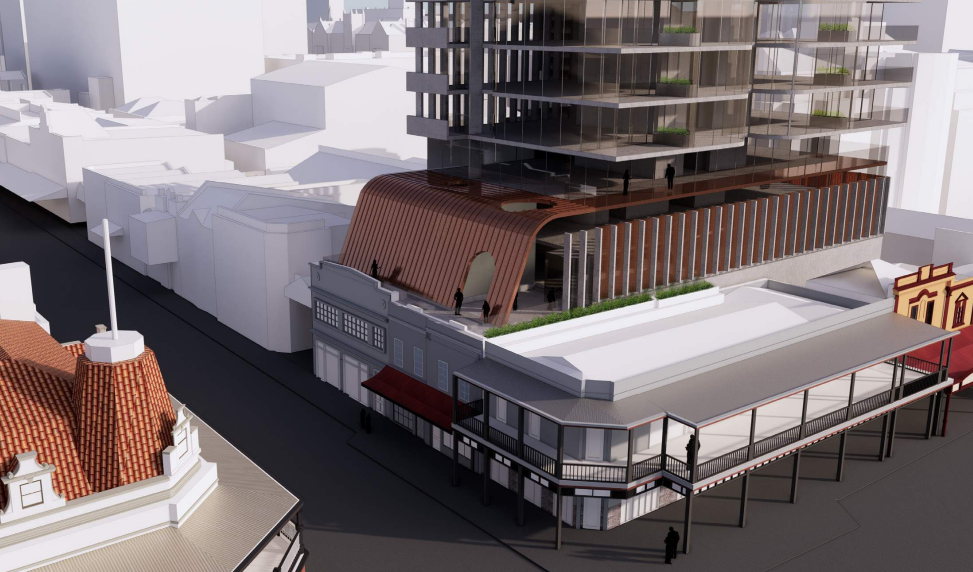
A detailed view of the podium of the proposed development and its interaction with the local heritage buildings of Rundle St. Image: Tectvs Architecture/Future Urban
Despite its objections, Heritage SA decided not to exercise its powers under the Planning Act to refuse the development on heritage grounds.
Wells said this was because he was “mindful” of the other zoning policies applicable to the area and would prefer the SCAP to assess the project considering all relevant code policies.
“I therefore provide the advice above and as follows to the SCAP for its considered assessment against the full suite of applicable policy (including heritage policy), rather than exercising a direction for refusal solely on heritage grounds,” he said.
Scholes concurred with the conclusions of Heritage SA, finding the development proposal “is not considered to adequately satisfy the relevant provisions of applicable State heritage policy”.
He said the development would be expected to result in “undesirable impacts on the low-scale setting of adjacent SHPs” as well as a “dominant built form displaying excessive mass and scale considered likely to diminish the value of SHPs in the locality”.
However, Scholes also said the high-rise tower would not interfere with the existing facades of the local heritage places.
“The remaining merits of the proposal are still worthy of consideration and should be carefully weighed against the consequences of a built form intervention that would be likely to exert an undesirable impact on the setting and value of several significant heritage places in the locality,” he said.
The SCAP does not have to accept Scholes’ recommendation to approve the project. The planning panel has, in some rare cases, gone against the advice of the recommending officer – most recently when it rejected a proposal for an 86.5-metre hotel on the corner of Wakefield and Pulteney Street
Government Architect Kirsteen Mackay has previously expressed concerns with the building’s 21-storey height, describing it last year as “challenging due to its impact on the historic low rise character of the precinct”.
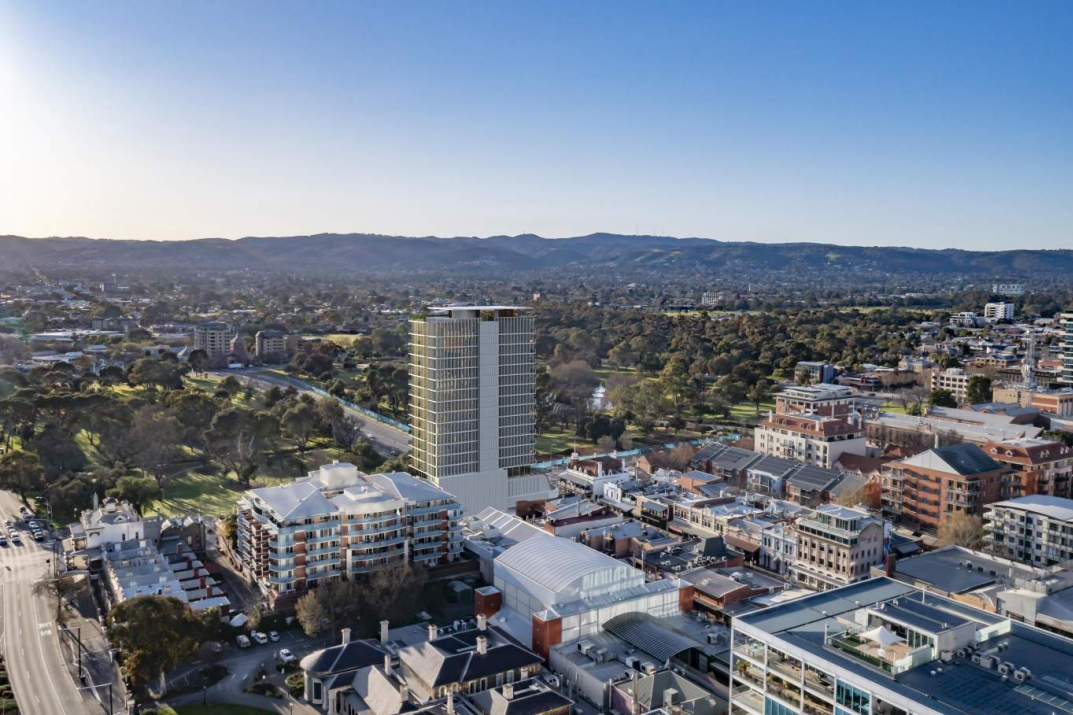
An aerial view of the proposed development, looking east towards the park lands. Image: Tectvs Architecture/Future Urban
The City of Adelaide did not object to the proposal going ahead although reiterated concern about the height of the development.
“Council’s referral comments for the previous 20-level development expressed concern regarding the proposed height,” acting council CEO Ilia Houridis submitted.
“It is noted that the current proposal exceeds this height further, and therefore the concern remains.”
Houridis also submitted support for the development’s interaction with local heritage.
“The development is generally well considered and of low impact in the context of the Local Heritage Places,” he said.
“While the height is substantial in this area, the design makes concessions to limit its heritage impact including use of setbacks and a sympathetic materials palette that allows the existing heritage places to retain their prominence in the streetscape.”
In its response to the concerns of Heritage SA, Future Urban argued the development would “[retain] the fine-grained heritage character and intimate human scale within the site’s immediate context along Rundle Street”.
“The proposed tower retains the low-rise appearance of the Rundle Street and East Terrace streetscapes by utilising the existing Local and State Heritage Places as a podium, thereby: retaining the architectural significance of the former East End Markets as an important and prominent visual element along the streetscapes of Rundle Street and East Terrace,” Future Urban associate director Jason Cattonar wrote.
Cattonar also said there were “numerous successful examples in the City where prominent high-rise buildings have been approved and constructed (or pending construction) behind or adjoining low scale State and/or Local Heritage Paces”.
He cited the Newmarket Hotel, the GPO, the Switch Building on North Terrace, the Walker Tower On Festival Square and the King’s Head Hotel as examples.
Pelligra purchased 292-300 Rundle Street after an earlier plan from another developer to build a 20-storey luxury apartment tower on the site fell through, reportedly due to a lack of apartment sales.
The previous development, known as “Monument”, featured 74 luxury apartments, including four penthouses.
If approved, Pelligra’s 21-level tower would transform Rundle Street and be the only high-rise apartment block on the east end retail and hospitality strip.
It would also be in the vicinity of the 138-metre-tall Crowne Plaza Hotel on Frome Street – currently Adelaide’s tallest building – and the adjacent Realm Adelaide residential block.
Pelligra is chair of Melbourne-based developer Pelligra Group. The property firm also owns the former Holden manufacturing plant in Elizabeth, which it is repurposing into an industrial and business park.




