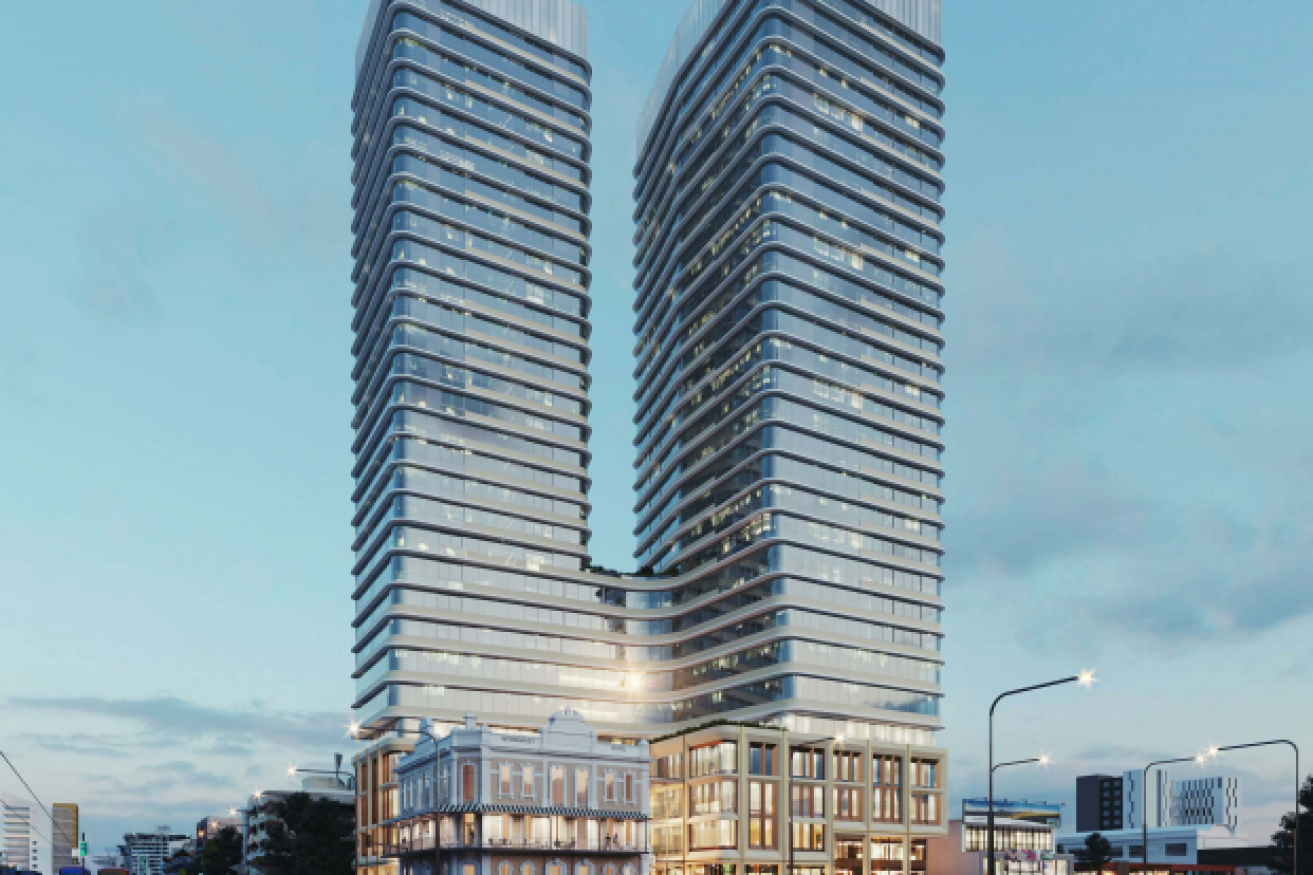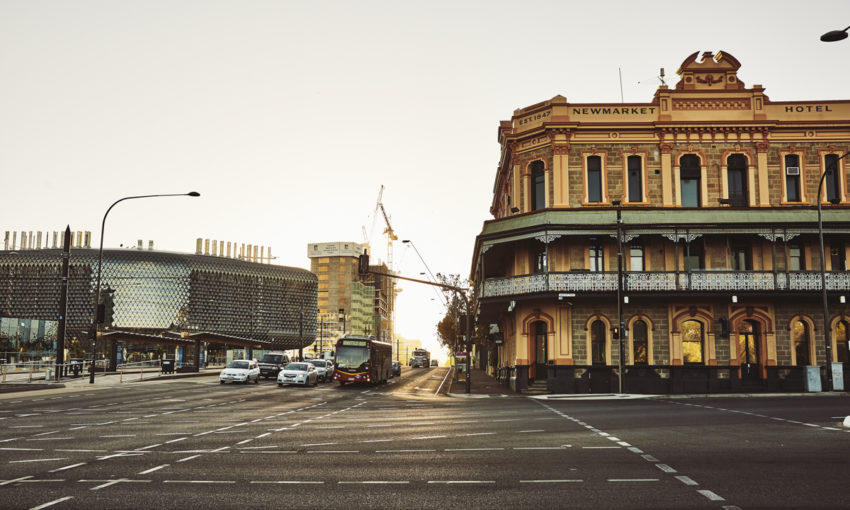Twin towers set to soar above heritage-listed hotel
The state’s key planning body has approved a project to build two 32-storey towers behind the heritage-listed Newmarket Hotel on the corner of North and West Terrace, despite them standing 65m higher than the recommended local limit and forcing a change to the flight path of incoming aircraft.


An image of the proposed redevelopment at the Newmarket Hotel site. Image supplied
The State Commission Assessment Panel last week granted development plan consent for developers One North Terrace Pty Ltd to push ahead with the project subject to development approval from Adelaide City Council and a series of conditions from the Department of Environment and Water.
The mixed-used towers, designed by Cox Architecture, are comprised of six ground-floor retail tenancies, five floors of office space and 352 residential and serviced apartments.
They will stand at 107 metres tall at the corner of North and West Terrace, adjacent to the Royal Adelaide Hospital and biomedical precinct.
The development will also restore the 138-year-old Newmarket Hotel but will see the demolition of its two-storey side wing, an adjacent outbuilding and connecting yard wall – all of which are part of the building’s state heritage listing.
Adjacent to the hotel is the former home of the HQ Complex nightclub, which vacated the site in 2017.
The developers plan to restore the three-storey hotel into a restaurant and cafe lounge with multipurpose commercial spaces and function rooms on level one and two.
Their construction work on the site will also involve salvaging “all materials for reuse in the retention and rehabilitation of the external fabric of the State heritage listed Newmarket Hotel building”.

The Newmarket Hotel on North Terrace (Photo: Brendan Homan)
The South Australian Housing Authority, State Government Architect and Heritage SA all supported the proposal, although the latter requested the developers submit detailed demolition plans because “the extent of demolition to the Newmarket Hotel is not yet documented for assessment of heritage impact”.
Heritage SA concluded the development’s sculptural form and offset proposal would achieve a “respectful backdrop to the heritage place that would satisfactorily mitigate the impact of the towers’ height and silhouette on the Newmarket Hotel”.
State Government planning officer Ben Scholes also recommended the SCAP grant the project development consent, but noted the development would “necessitate the demolition of structures of historic significance” and “diminish the integrity and heritage values of the Newmarket Hotel”.
“While this would be generally undesirable and inconsistent with the Development Plan’s heritage conservation objectives, the expected net benefit of the proposed demolition of heritage fabric enabling otherwise reasonable development (including continuation of the Hotel’s use) is considered to adequately outweigh the disadvantage of the loss of historic built form,” Scholes said.
Scholes said the 106-metre towers would be 65 metres higher than the maximum recommended building height of 43 metres for the zone.
He said while this would be a “substantial departure” from Development Plan policy, the proposal is “considered eligible to [do] so in accordance with Capital City Zone provisions”.
In their ruling last Wednesday, the SCAP agreed with Scholes, finding the proposal was not “seriously at variance” with the Adelaide City Council’s development plan and “generally accords” with its stated objectives and principles on development control.
The development consent will expire in 24 months, during which time the developers will need to acquire Building Rules Consent and Development Approval from the Adelaide City Council.
The developers must have “substantially completed” work on the site three years after obtaining final approval from Council.
The project will also need to gain separate approval from the Department of Infrastructure and Transport regarding a permanent change to the flight path for aircraft approaching Adelaide Airport’s main runway from the northeast.
The building’s height will mean a 70ft (21.3 metre) increase in the minimum descent altitude for aircraft using instrumentation only on their approach to Adelaide Airport Runway 23.
Scholes said changes of this nature have not be proposed before but there is a “high degree of confidence that the required approval pathway under Federal legislation is legitimate and achievable”.
Future Urban Managing Director Chris Vounasis, planning consultant for One North Terrace Pty Ltd, said the Council has expressed its support for the project.
“The Adelaide City Council was a key stakeholder during the assessment process and has conveyed support for the proposal,” Vounasis said.
“The project proponent, One North Terrace is pleased to have received SCAP approval and gratified by the very positive reaction to the design of this gateway building and the proposed internal and external conservation works to the Newmarket Hotel.
“Construction timing will be influenced by the detailed design process including documentation associated with the conservation works.”
A previous bid to redevelop the location in 2016 was approved by the SCAP’s predecessor, the Development Assessment Commission, but was later quashed in a Supreme Court challenge by adjacent landowners.




