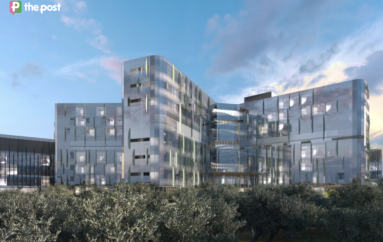Adelaide’s new tallest building set to dominate skyline
The state’s planning panel has been recommended to approve a 55-level, 180-metre-tall mixed-use tower in the CBD which would eclipse Adelaide’s current tallest building by nearly 20 storeys and “significantly alter” the city’s skyline.

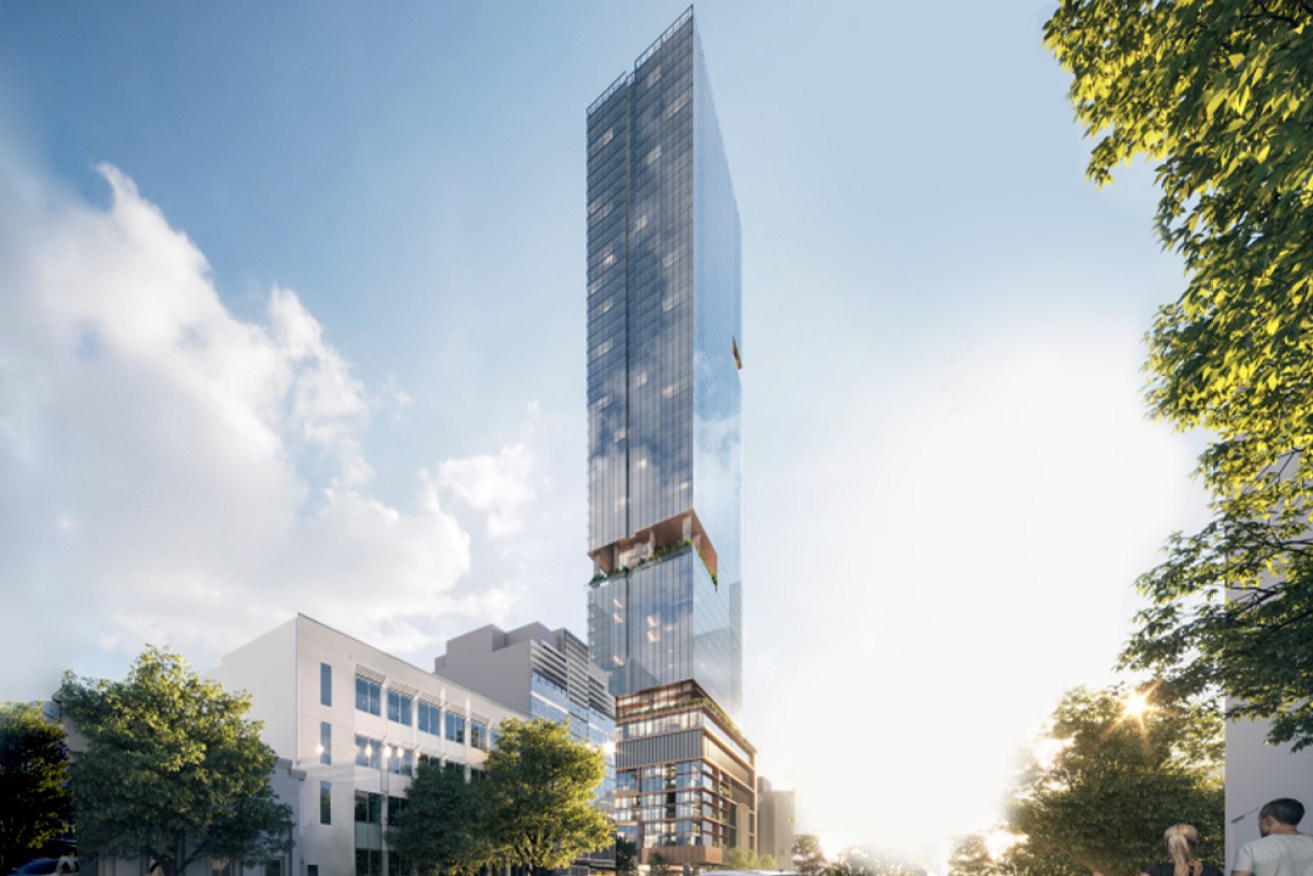
A render of the 180 metre tall building proposed for 2017-209 Pulteney Street. Image: Future Urban
Future Urban, on behalf of Sydney developer JWDT Land Unit Trust, is seeking planning consent to build a 55-level mixed used development, comprising 330 residential apartments, 160 tourist accommodation rooms and three restaurants, in a car park at the intersection of Pulteney and Flinders Steet.
The mammoth development, known as the “SA1 Tower” at 207-209 Pulteney Street, would eclipse Adelaide’s current tallest building – The Crowne Plaza on Frome Street – by 18 levels or 42 metres.
The SA1 Tower has no provision for affordable housing. The developer is planning to put car parking on levels 1 to 9, hotel rooms on levels 13 to 20, apartments on levels 22 to 50 and penthouses on levels 51 to 53.
Level 54-55 would consist of a “rooftop plant, services enclosures and lift overruns”. A “sky lounge” is also planned for level 11 of the tower.
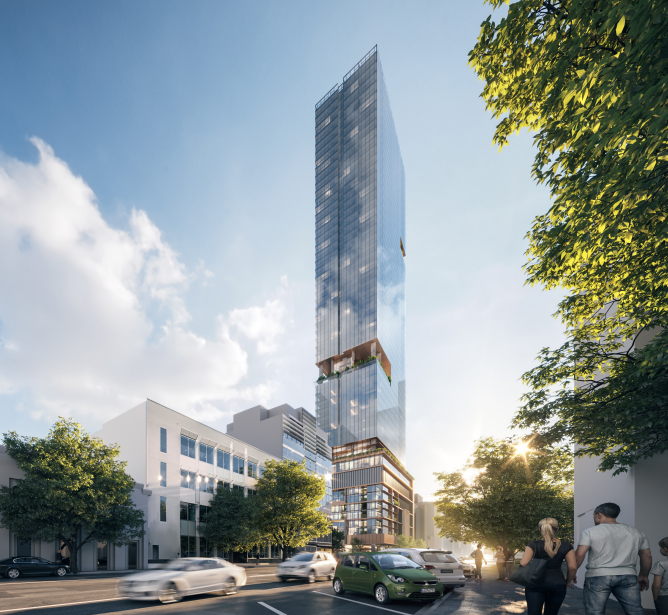
A render of the 55-level SA-1 Tower. Image: Future Urban
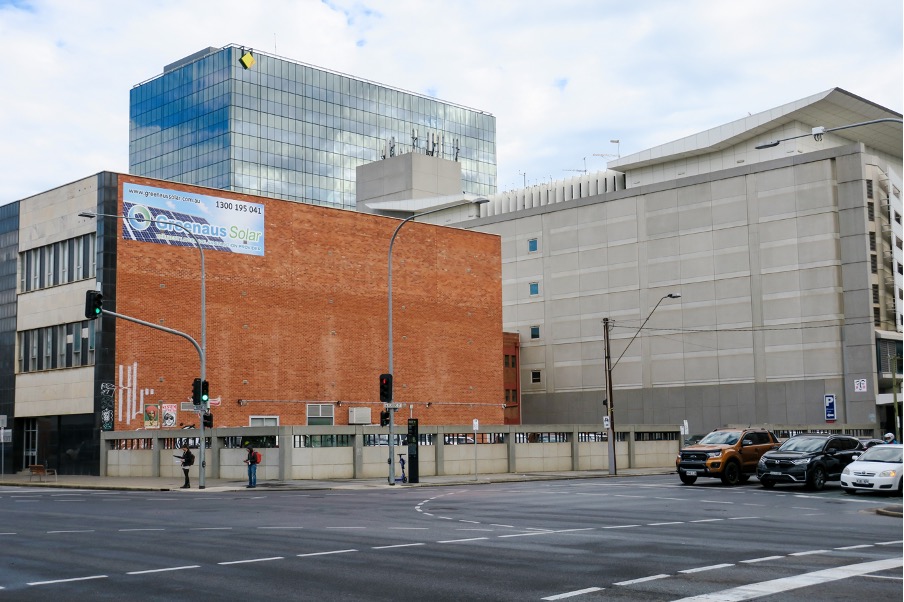
The slated location for the SA1 Tower at the intersection of Flinders and Pulteney Street. The red-brick office building behind the car park is slated for demolition. Photo: Jason Katsaras/InDaily
Government planning officer Ben Scholes has recommended the State Commission Assessment Panel (SCAP) grant the project planning consent, finding the proposed tower is “not seriously at variance with the provisions of the Planning and Design Code”.
“While the development would be likely to significantly alter the built form profile of the Adelaide city skyline, the CBD has evolved in recent years through the proliferation of tower developments which are not concentrated in the city’s traditional core or its primary pedestrian area,” Scholes wrote.
“The intensity of the proposed land use mix (particularly regarding expected servicing and waste collection requirements) is considered significant in the context and history of Adelaide’s CBD.
“However the applicant has demonstrated the development would be capable of functioning within an operational period considered to be reasonable within a capital city.”
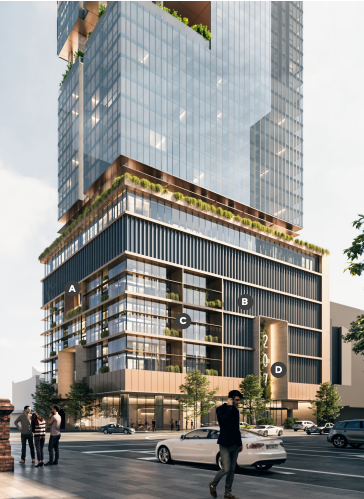
A render of the lower levels of the SA1 development. Image: Future Urban
The project is due to be assessed by the SCAP next Wednesday.
The SA1 Tower would be located across from the local heritage listed St Paul’s Church on Pulteney Street.
The project will require the demolition of a three-storey office building located behind the Pulteney Street car park.
Scholes said the developer had initially sought to construct a 67-level building mixed-use development “referred to as ‘Dominator 1’ which would reach 227 metres above ground level”.
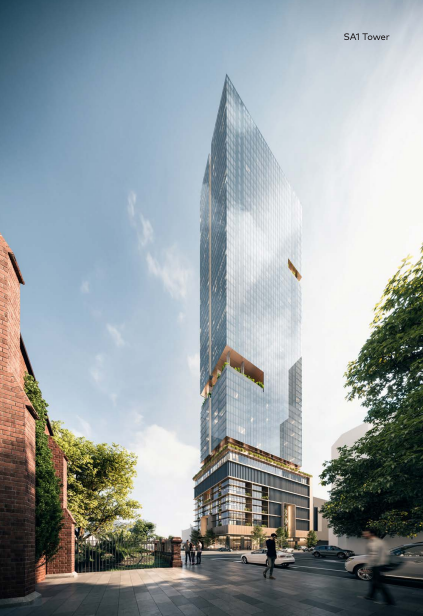
A render of the 55-level SA-1 Tower. Image: Future Urban
The height was subsequently amended down to 55-levels following meetings between the developer, the Adelaide City Council and the Planning Department.
The revised plans have received conditional support from the council, Environmental Protection Agency, Government Architect and Adelaide Airport.
The Adelaide Airport was asked to comment on the project because it exceeds 130 metres in height.
“Despite the proposed encroachment into protected airspace, Commonwealth airspace authorities have conditionally approved the height of the proposed building,” Scholes wrote.
Government Architect Kirsteen MacKay submitted to the SCAP that the project “has the potential to change the epicentre of the tallest buildings in Adelaide”.
But she indicated her support for the project in November, “contingent on the project team’s continued commitment to high quality outcomes through the next stage of design development and project delivery”.
The 180 metre SA1 Tower would also eclipse Westpac House – which long held the title of Adelaide’s tallest building – by 48 metres.
The next highest building on Flinders Street is the 75-metre tall One Adelaide apartment building, located around 400 metres east to the proposed SA1 development.
Scholes said while the building significantly exceeds Adelaide’s current tallest building, there was little policy guidance on “what would constitute a desirable overarching city form”.
“At 55 levels or roughly 180 metres above ground, the proposal would significantly exceed the height of the tallest development in Adelaide’s CBD (Crown Plaza Adelaide, at 37 levels and 138 metres above ground) by 18 levels or 42 metres,” Scholes wrote.
“In the absence of dedicated policy guidance recommending what would constitute a desirable overarching city form, assessment of the proposed building height in this location should have regard to the advice provided by referral agencies and an evaluation against the Code’s relevant performance outcomes.”
“Overall the proposal is considered to respond appropriately to the relevant objectives and policy outcomes of the Planning and Design Code,” Scholes said.
“The development is unlikely to result in unacceptable impacts given the broad intent of the Code’s Capital City Zone policy.”
Future Urban is also consulting on the 32-storey towers which are set to soar above the heritage-listed Newmarket Hotel on the corner of North and West Terrace, along with other high profile CBD developments such as the Hyatt Regency Hotel on Pirie Street, the Southern Cross Arcade and the 16-storey tower behind the King’s Head Hotel.
