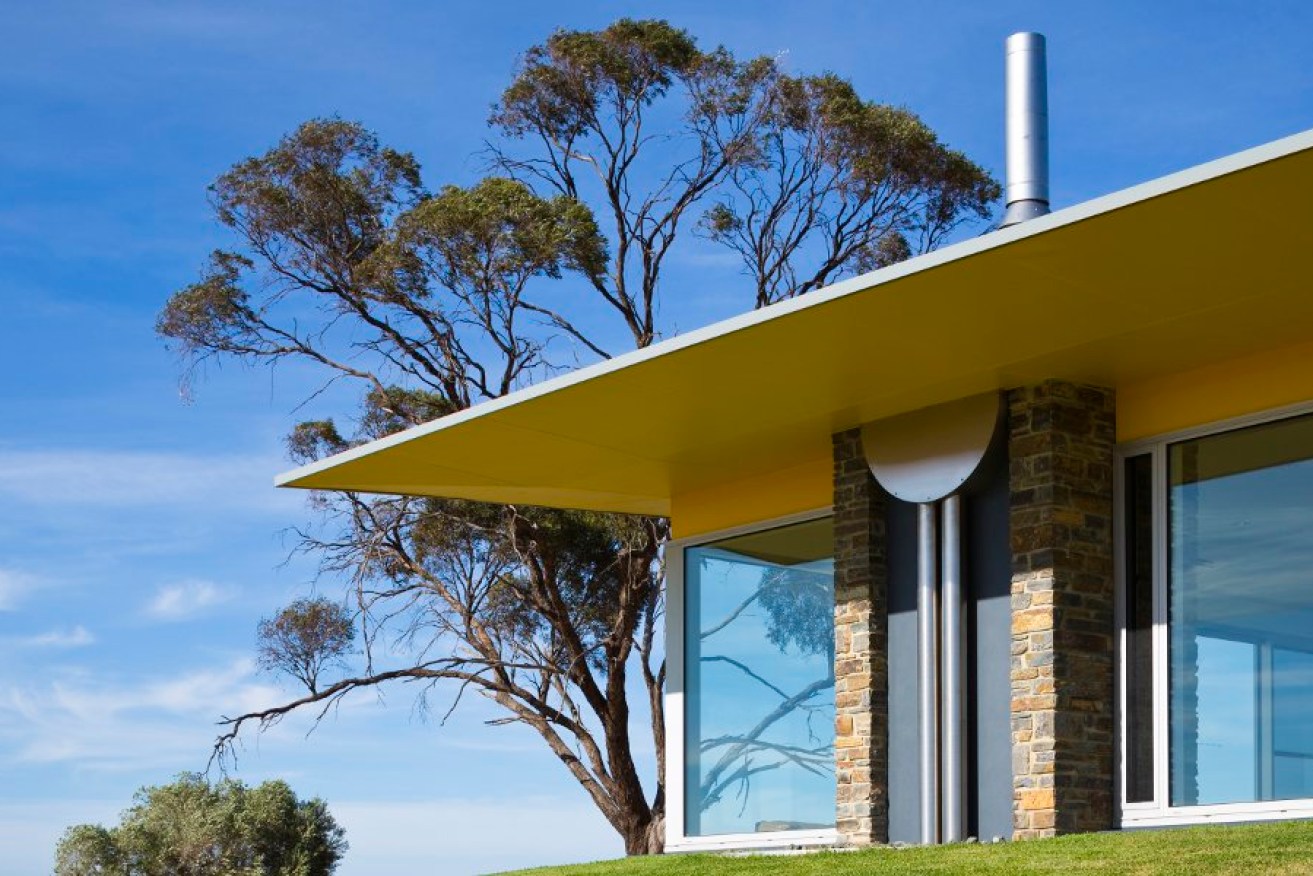Max Pritchard’s Barossa Glass House

Max Pritchard's Barossa Glass House. Photos: Sam Noonan
Offering grand views of the Barossa Valley is a 50m-long family home nestled into the hilltop – a property which aims to follow and embrace the natural curve of the land.
Max Pritchard’s design demonstrates the success of natural heating and cooling and the benefits of a low-profile building.
“The thermal performance was a high priority to me and to them [the clients], and they can see the benefits,” Pritchard told InDaily Design last week.
“Every room is facing north, so you are getting maximum winter sun and are shaded in summer from the heat.”
The architect was called to the site to assist in selecting the exact orientation and location of home.
“I favoured the site at the top of the hill. I was aware that we were building on an exposed site, both from wind and visually, so it would be best if we could reduce the profile as much as possible.”
Pritchard’s brief was to incorporate the client’s business – they work from home – with panoramic views and a space suitable for a family.
“They really wanted a home for themselves and two children and to run a business from; plus it’s a beautiful site to match.”
The four-bedroom home is designed around water tanks which were already on the site.
Courtyards on both sides of the house provide an outdoor space that is protected from the wind.
Pritchard said the majority of the project was smooth-sailing.
“This was a unique house for the local builder, but he did the job well. My client was there all the time and really enjoyed the whole process.”
For the architect, it was crucial the house was sustainably constructed.
“I wanted to keep the profile low, to maximise the use of sun, and the narrow form creates natural ventilation.”
The property’s living area sits about one metre below ground level, providing a back-to-nature feel.
“Although the house is on many levels, you are accessing all of the rooms from a ramp that follows the side of the property and feeds off into each room,” Pritchard says.
A 50m Colorbond steel roof was delivered to the site and rolled out in one sheet to achieve a clean finish with minimal obvious joinery.
“What visually looks strong is the fact that it is so long and thin, and the yellow colour that has been painted under the eaves and the band at the top of the wall in a dark grey colour is a unique feature.”




