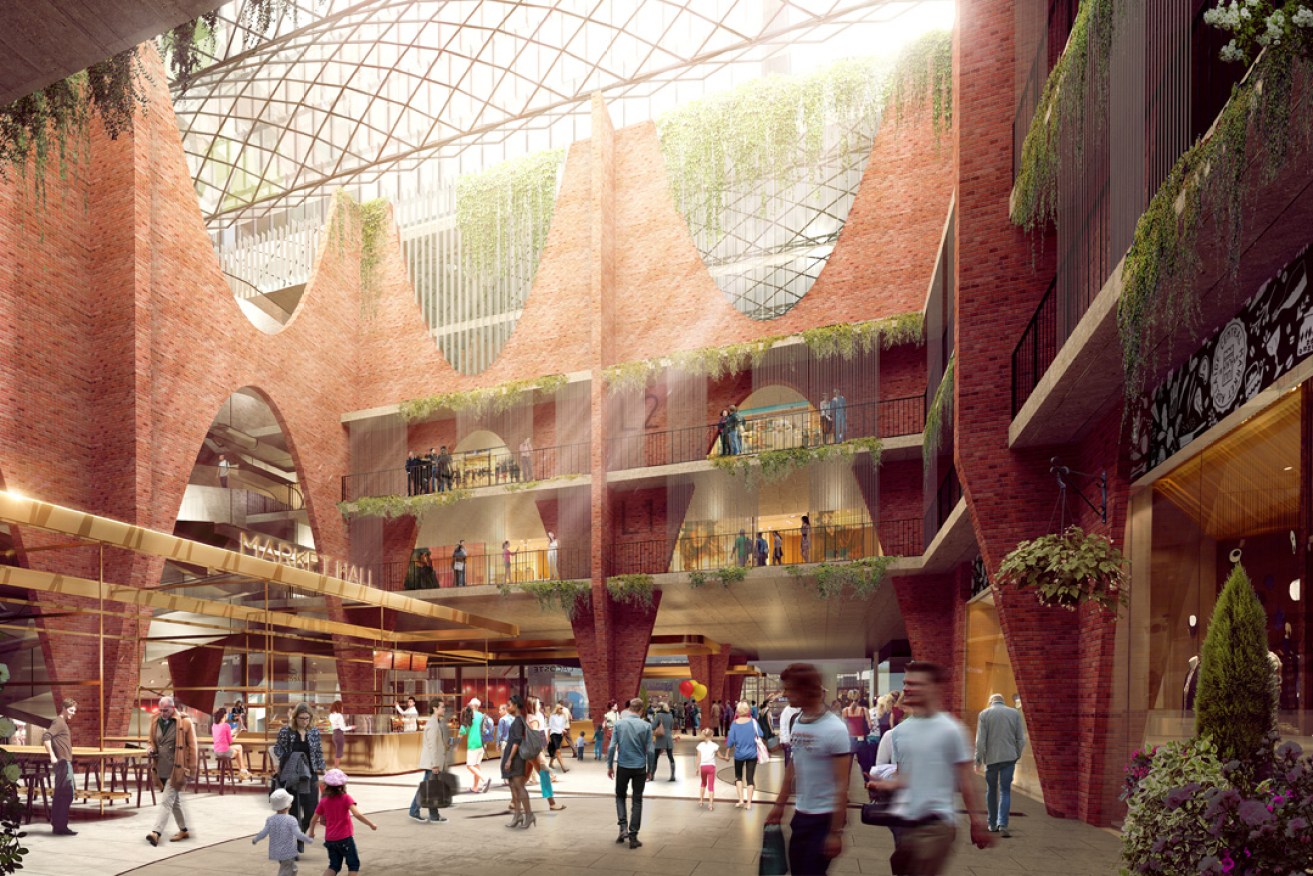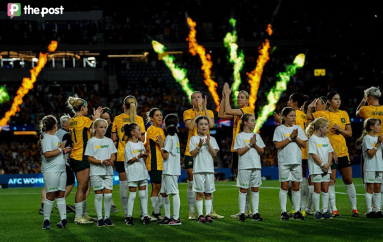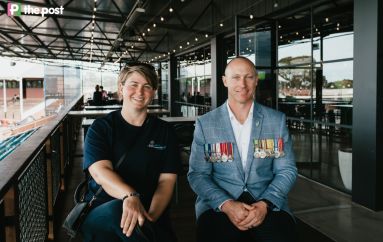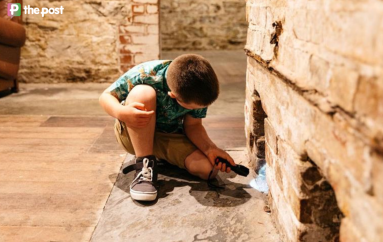City council accused of “ignoring” Central Market Arcade guidelines
The Adelaide City Council ignored its own building requirements when it approved a $400 million redevelopment of the Central Market Arcade, a councillor claims.

A Woods Bagot rendering of the inside of the redeveloped Central Market Arcade.
The council’s “guiding principles” for the Central Market Arcade redevelopment – endorsed during the last council term following a lengthy public consultation – stated that developers must accommodate approximately 6000 square-metres of retail space including a supermarket on the ground floor.
The guiding principles also requested that the redevelopment increase car parking – beyond the existing 260 spaces – in the basement or upper levels.
However, a project delivery agreement released from confidence in December states that the approved 35-storey building will only offer 4950 square-metres of retail space on the ground floor, with a supermarket to be located on level one – not the ground floor as requested.
Council-run car parking is also limited to 260 spaces on levels two and three.
The council voted to approve the project during a confidential meeting in November last year, in doing so committing the council to spend $27.74 million plus $1.39 million in contingency funding.
Announcing the project to the media the following month, Lord Mayor Sandy Verschoor said the council had “really paid great attention to… both the legacy and the future that we want” and that the redevelopment was “all about building Adelaide as the go-to destination”.
But north ward councillor Phil Martin, who alongside area councillor Anne Moran vacated the room for the November vote, has now accused the council of “ignoring” its own guidelines for the project.
It comes after he also criticised the council of failing to announce the total construction cost of the arcade redevelopment – later revealed to be $54.74 million.
While the construction cost is slated at $54.74 million the council will only pay $27.74 million after selling developers ICD Property and Nanshan Singapore the air rights – valued at $27 million.
Martin told InDaily it was “beyond disingenuous” for the council to ask the public to help it devise a set of guiding principles for the project “only for Council to then ignore what they say”.
“Some of us wanted the supermarket on the ground level or in the basement for a very good reason,” he said.
“It’s a vital service to which the community needs easy pedestrian access and it would also drive foot traffic to and around the Central Market.
“If I’d been conned into attending those planning sessions a couple of years ago I’d now be very, very annoyed.”
Martin, who has been a vocal opponent of the redevelopment since plans were made public, also criticised the council for agreeing to a design that does not increase the number of public car parking spaces.
“Lord Mayor Verschoor has promised this development is going to drive millions of new visitors to the precinct, but to accommodate them the council has agreed to exactly the same number of car parking spaces for visitors,” he said.
In response to questions from InDaily, the council’s associate property and commercial director Tom McCready said negotiations with developers were “enhancing Council’s guiding principles”.
“We’re pleased that Councillors made the decision to progress this city-shaping project to detailed design development, and delighted with the positive feedback we’ve received about the redevelopment – particularly from the business community,” he said.
McCready said relocating the supermarket to level one provided a “superior outcome” for the council as it could be linked with the car park and freed-up ground floor space for a “unique specialty retail offer”.
“The level one supermarket also freed-up the basement for an improved loading and servicing solution for the redevelopment,” he said.
He said total retail space at the redeveloped arcade would cover 6000 square-metres “which is based on a net lettable area rather than a gross area”.
According to the project delivery agreement, there will be 4950 square-metres of retail space on the ground floor and 1050 square-metres on level one.
McCready confirmed that the redeveloped arcade would replace the existing 260 car parking spaces.
“As a result there will be no loss in car parking.”
He said the developers would provide a further 271 car parking spaces in the basement and on levels three and four, however InDaily understands these will not be accessible for market shoppers unless they are clients of the building’s proposed hotel, residential towers or offices.
InDaily previously reported that the council was warned by independent advisory firm BRM in November that it was “likely” that proceeding with the redevelopment would breach borrowing limits “for an extended period” – unless the council took steps to “substantially increase revenue”.
The council “noted” in November that funding for the project could be found by selling-off “under-performing” assets in the order of $25 million to $30 million, or increasing borrowings.
A review is currently underway into the council’s property holdings, which total $1.6 billion.
Want to comment?
Send us an email, making it clear which story you’re commenting on and including your full name (required for publication) and phone number (only for verification purposes). Please put “Reader views” in the subject.
We’ll publish the best comments in a regular “Reader Views” post. Your comments can be brief, or we can accept up to 350 words, or thereabouts.




