Decision day looms for controversial Buckingham Arms development
Plans for a 10-storey apartment building behind the Buckingham Arms Hotel at Gilberton will be assessed by the state’s planning panel this week, with the development becoming a flashpoint for residents opposed to high-density housing.

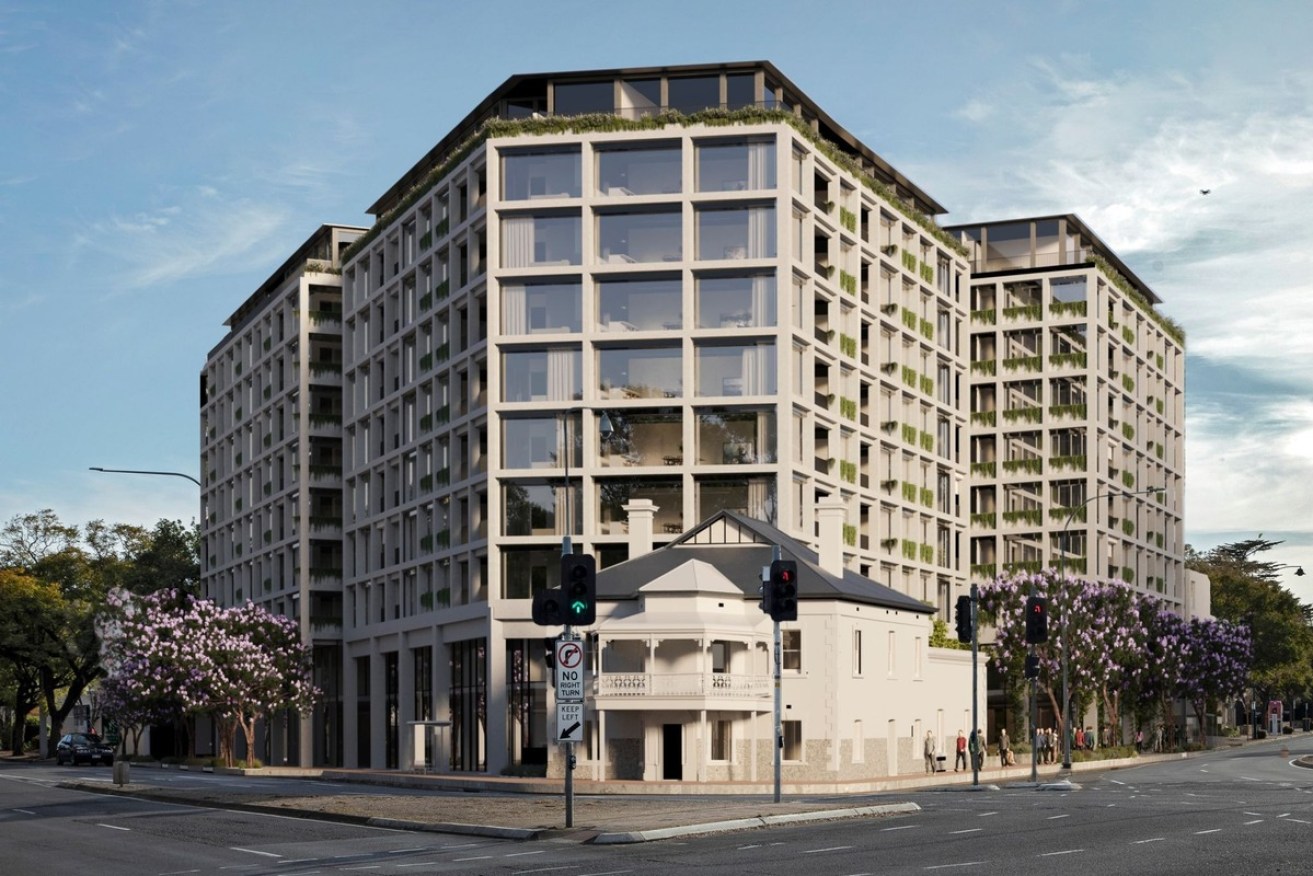
An image of the rejected 10-storey block for the former Buckingham Arms site. Image: Forum/Citify supplied
The State Commission Assessment Panel (SCAP) will on Wednesday assess plans lodged by Adelaide-based developers Citify to build 182 apartments behind the local heritage listed Buckingham Arms Hotel on the North Adelaide fringe.
The proposed development also features a four-storey office complex and a row of 11 three-storey townhouses at the rear of the V-shaped site.
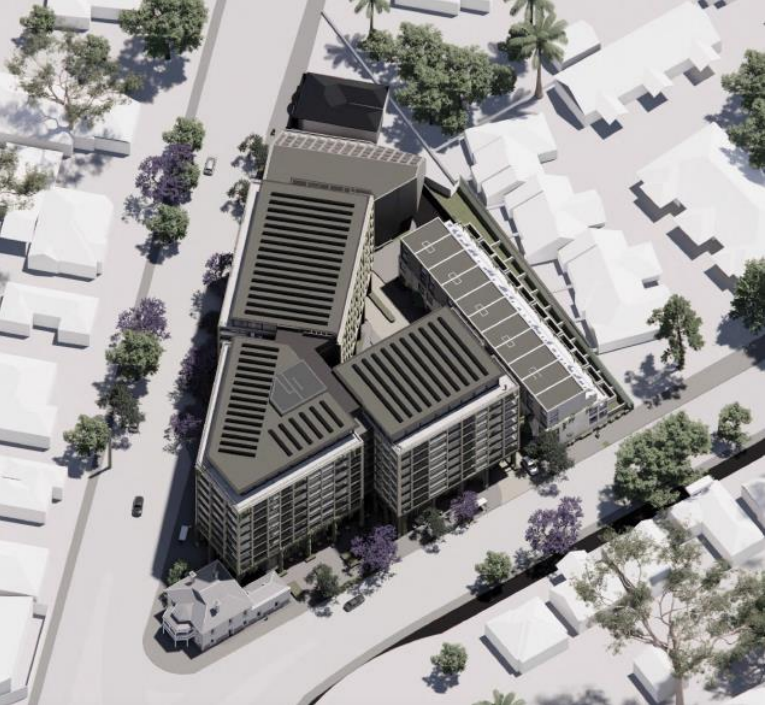
An aerial view of the proposed development. Image: Future Urban, Forum/supplied
The 10-storey apartment building will include three commercial tenancies on the ground floor slated for shops and/or food and beverage outlets.
A total of 193 new homes are planned, including 26 classed as affordable housing ($417,000) and 14 which will be allocated to NDIS-occupants.
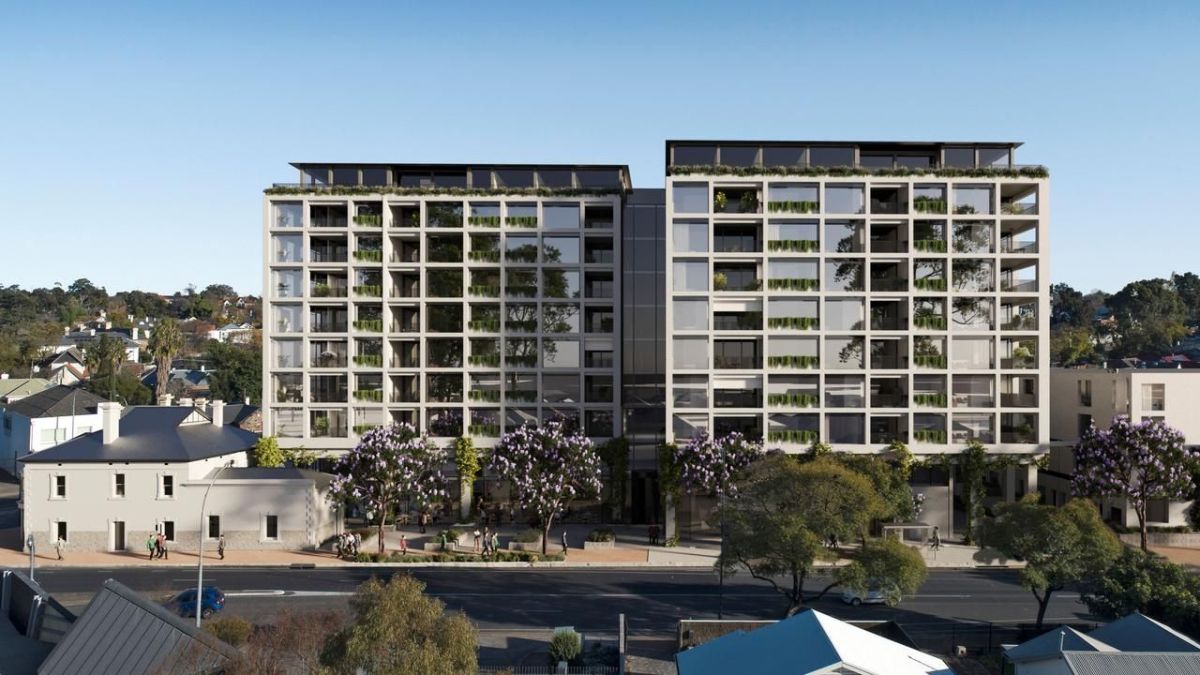
A view of the development from Walkerville Terrace. Image: Citify/Forum
The overall development will cost more than $150 million, according to Citify.
The Buckingham Arms Hotel will be retained, refurbished and reused, potentially as a wine bar or tapas offering. The pub, which dates back to the 1840s and became famous for its smorgasbord, closed in 2022.
The vacant hotel fronts a five-way intersection between Northcote Terrace, Walkerville Terrace and Robe Terrace along the city ring route.
The rest of the 6219 square metre development site is a car park and was rezoned in May 2022 for six-storey housing.
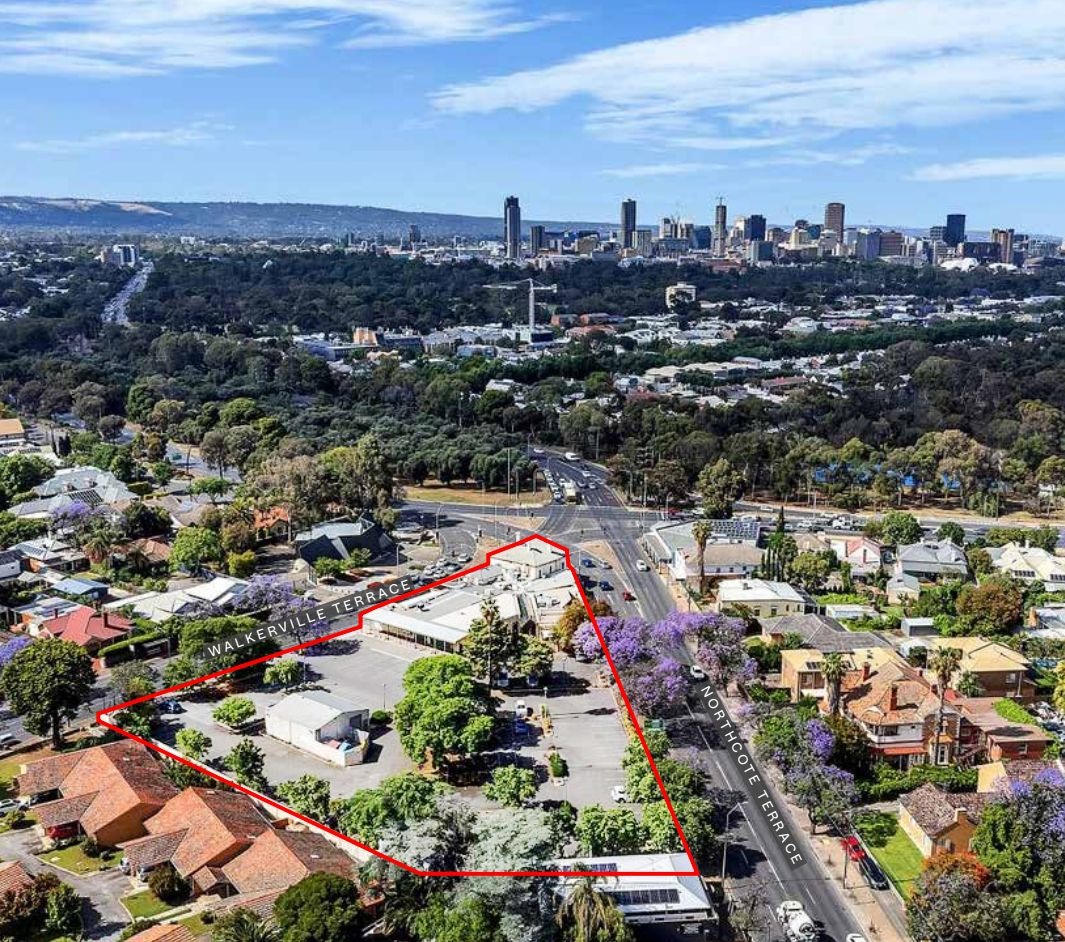
The irregular shaped triangle allotment where the development is planned. Image: supplied
Government Planning Officer Karen Ferguson has recommended the SCAP approve the development.
She said while a 10-storey development is “tall” for the site, it is justified by the housing outcomes.
“The Desired Outcome for the Zone is for medium density housing options and in this case the proposal is for high density living,” she said.
“The high-density development can be supported on the basis of this being a ‘significant site’ on the city (and North Adelaide) rim with excellent access to the city, parklands, public transport and other inner-city facilities.
“The proposal also includes affordable housing/NDIS housing further justifying the higher yield of accommodation units on the site.”
But there has been significant community opposition to the development due to concerns around height and potential traffic impacts.
There were 344 submissions made to PlanSA about the proposal, 207 of which were opposed to the development.
Labor Member for Adelaide Lucy Hood was among those to make a submission against the development, arguing that 10 storeys represents “excessive scale”.
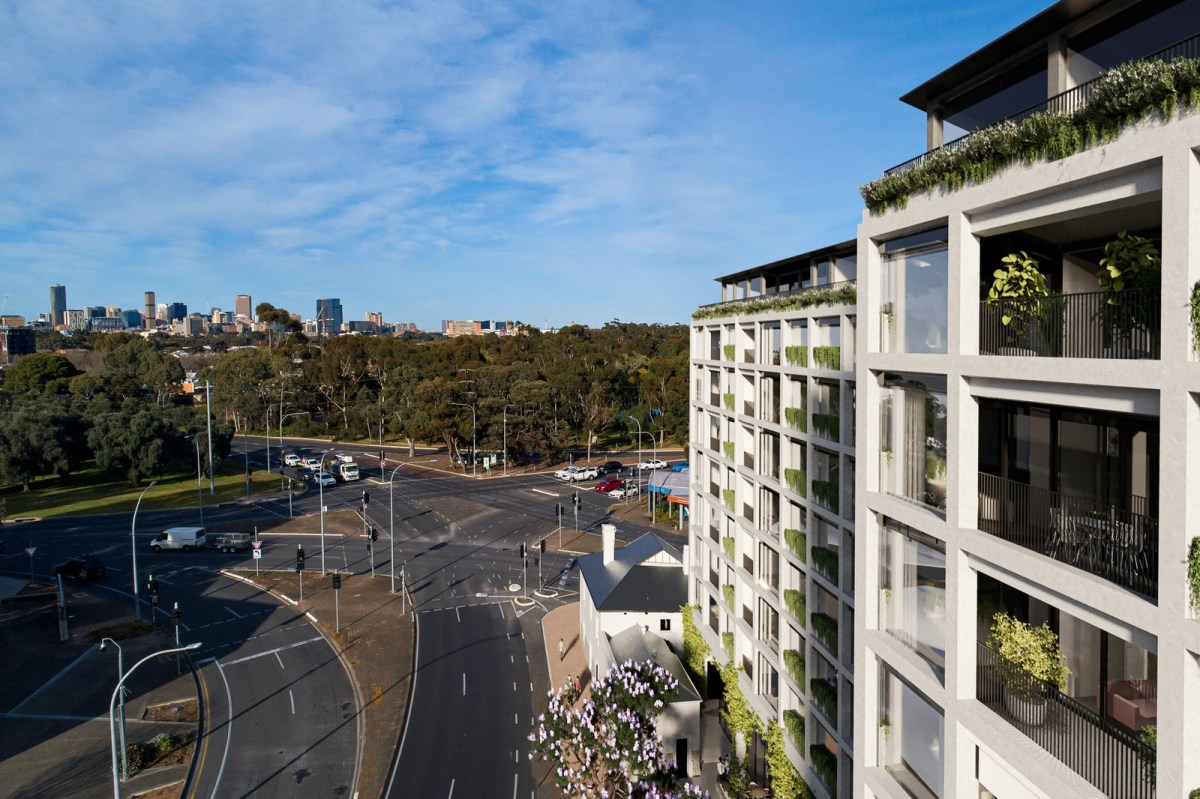
A view of the proposed development looking towards the city. Image: Citify/Forum
She said the Gilberton proposal had generated more community response than any other development during her nearly two years as the local MP.
“I think the main concern definitely that I’ve heard from my community is just its location in terms of being the entry statement for the suburbs that are known for their heritage and character, so you’ve got Medindie, Gilberton and Walkerville,” Hood told InDaily.
“It is centred around just the sheer size and mass of the structure and then as a result what the traffic impacts will be.
“That’s a really busy five-arm intersection in the morning… so to add that many extra traffic movements, there’s rightly some concern around that.”
Citify is proposing 319 car parking spaces for the development, which the government planning officer said satisfies the planning code’s parking requirements.
Around 188 am and 207 pm peak hour trips will be generated by the development, according to a traffic management report prepared for the developers by consultants CIRQA.
The report concluded that the development’s traffic impact will be “negligible” and can be “readily accommodate[d] on the adjacent road network”.
While the Buckingham Arms site was only rezoned for six storeys, Citify’s proposal has qualified for extra height under the planning code because the development is located on a “significant development site”.
The site is more than 2500 square metres and has frontages of more than 25 metres to Walkerville and Northcote Terrace, giving it significant development site status.
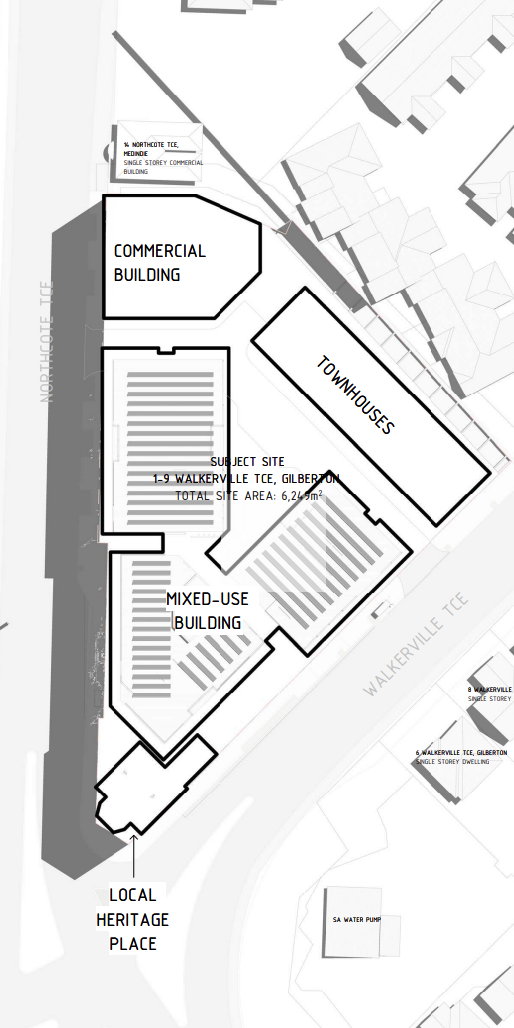
A diagram of the development plans. The four-storey commercial building and the three-storey row of townhouses are intended to fit it with the low-rise character of the surrounding suburbs. Image: Future Urban/Citify supplied
Some councils have raised frustration with this aspect of the planning code and have asked for it to be rolled back in a government review of the planning system.
In this development, the height limit was raised from six-storeys, 24.5 metres to 10-storeys, 31.85 metres.
Hood said that “naturally there’s a lot of frustration” that developers are “always trying to push the envelope”.
“It’s very hard to bring along your community when they believe you’ve got a site zoned for five to six storeys and then they see a design that’s 10 (storeys),” she said, suggesting the developers should be “working within those boundaries” of five to six storeys.
But Citify managing director Joel Wilkinson said the extra height was critical for the affordable housing component of the project.
“With the height as it is we’ve been able to get affordable housing into the development,” he said.
“I do not think it would be possible to get affordable housing into the development if it wasn’t the height that it is… it wouldn’t be financially feasible.”
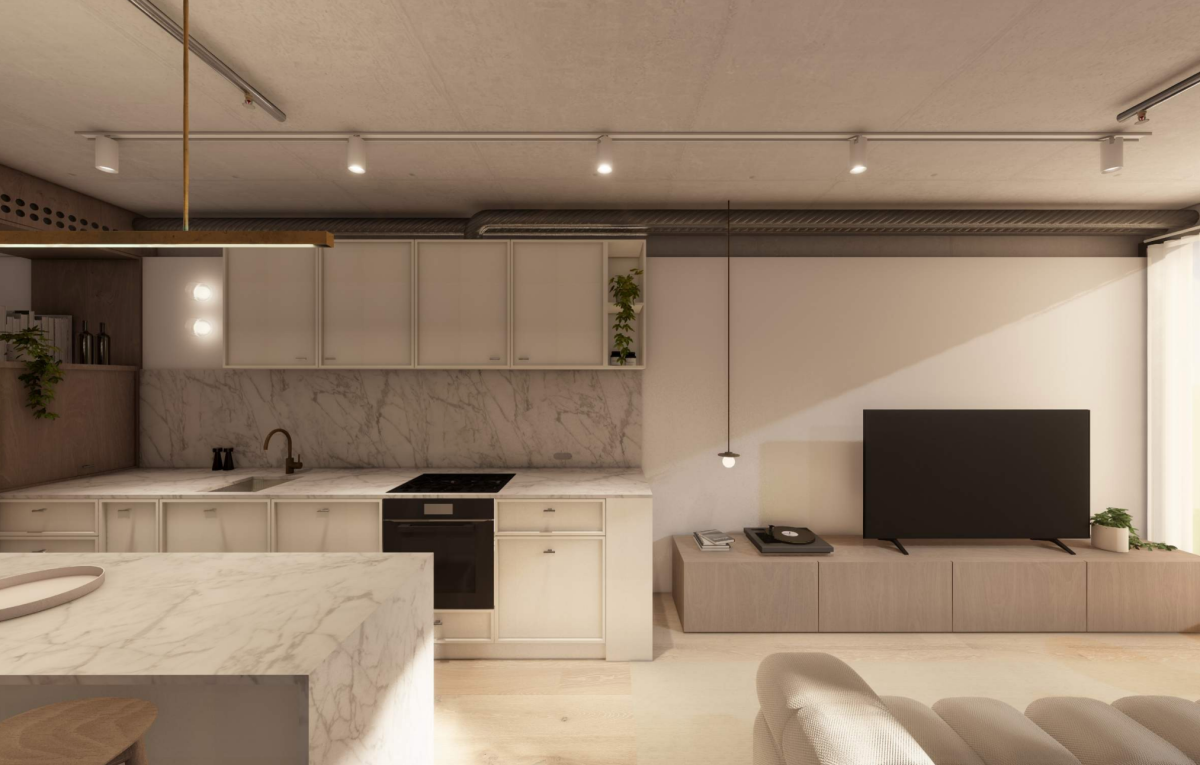
Interior concept designs for the apartment development. Image: Studio Gram/supplied
Wilkinson said Citify has drafted 50 iterations of the development to satisfy various planning concerns.
Among the changes have been introducing affordable and NDIS housing, increasing the number of car parking spaces from 305 to 319 and lowering the height of the townhouses at the rear from four to three storeys.
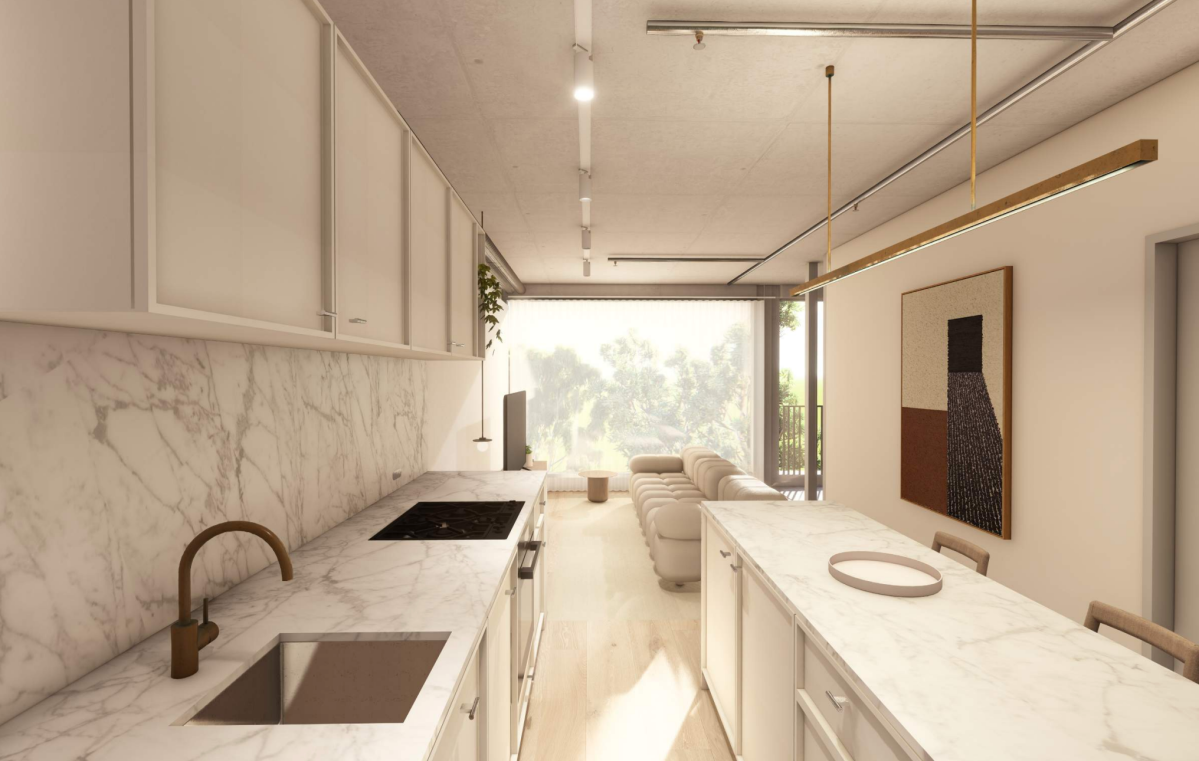
The majority of apartments slated for the development are two-bedroom dwellings. Image: Studio Gram
“It’s a lot of considerations with the site. There’s a lot of interested parties in terms of representations,” he said.
“But from a planning perspective, we’ve looked to follow the rules and hopefully get a successful outcome.”




