More plans for $250m Forestville Le Cornu development revealed
The first stage of plans for a $250 million residential, shopping, office and educational precinct in Forestville have been released for public consultation, with developers hoping to start construction before the end of the year. See the pictures

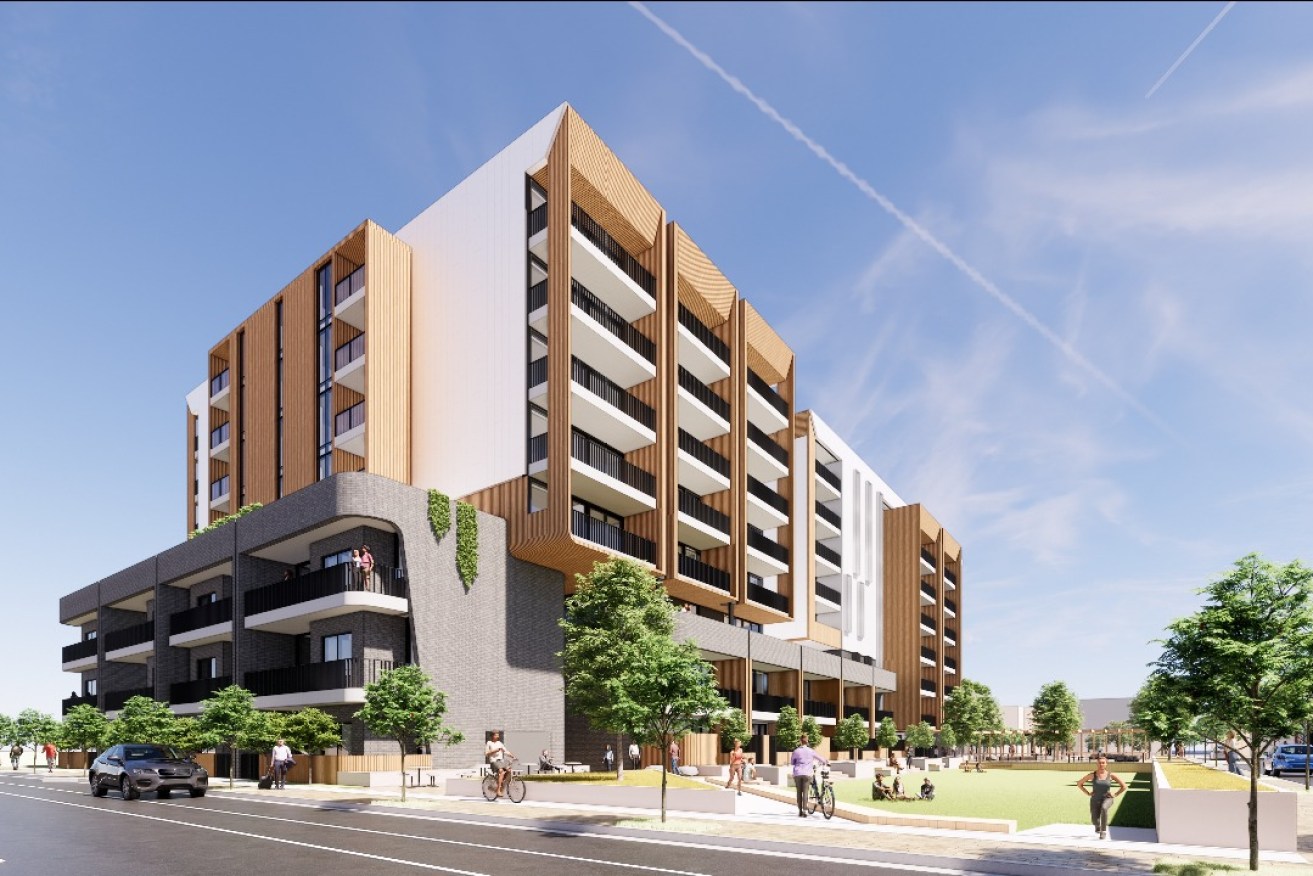
A view of the first stage of the Forestville Le Cornu site development from Leader Street. Photo: PEET and Swanbury Penglase/supplied
The plans show two apartment towers, each eight storeys tall, on the eastern side of the vacant Forestville Le Cornu site in Adelaide’s inner-south.
The sprawling 3.6-hectare plot of land on the corner of Anzac Highway and Leader Street is being redeveloped by local developers Buildtec, Western Australian residential developer Peet and the Chapley family’s Commercial Retail Group – the operators of the Pasadena and Frewville Foodland stores.
The consortium was selected in 2021 by the state government’s land agency, Renewal SA, to redevelop the site. Renewal SA purchased the vacant plot for a reported $38.2 million in September 2020.
According to the plans published last week, the two towers on the eastern side will hold 130 new homes, including 44 classed as affordable housing.
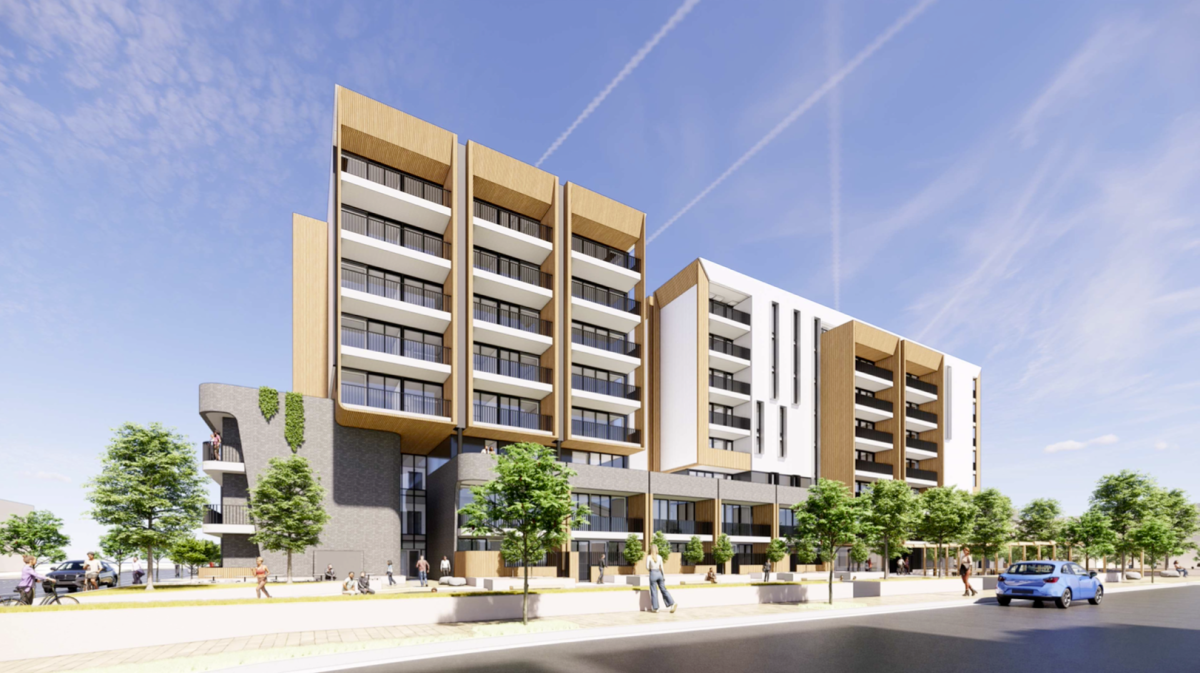
A view from a park planned in Locale 1. Photo: PEET and Swanbury Penglase/supplied
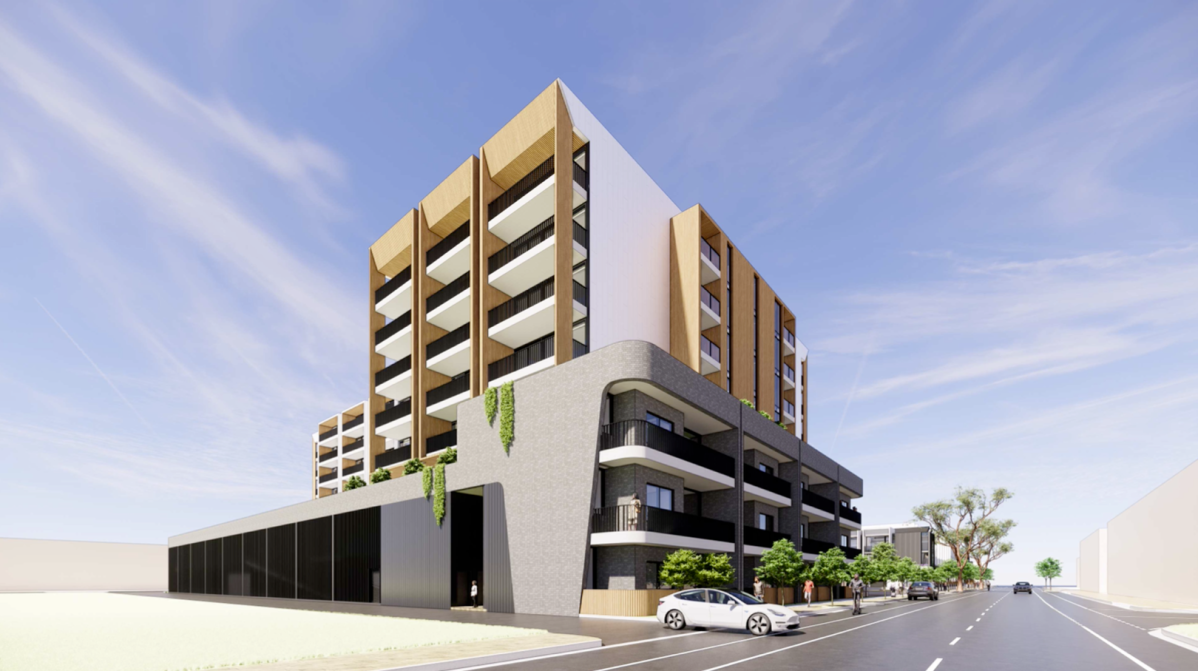
A dark grey brickwork three-level podium facing Leader Street forms part of the design. Photo: PEET and Swanbury Penglase/supplied
The towers form part of a broader $250 million masterplan featuring 219 apartments, 71 townhouses and 67 short-stay apartments for tourism.
The development centres around a market square with a supermarket, open-air café and specialist retailers. A specialist 250-capacity school for students aged 17-24 is also planned.
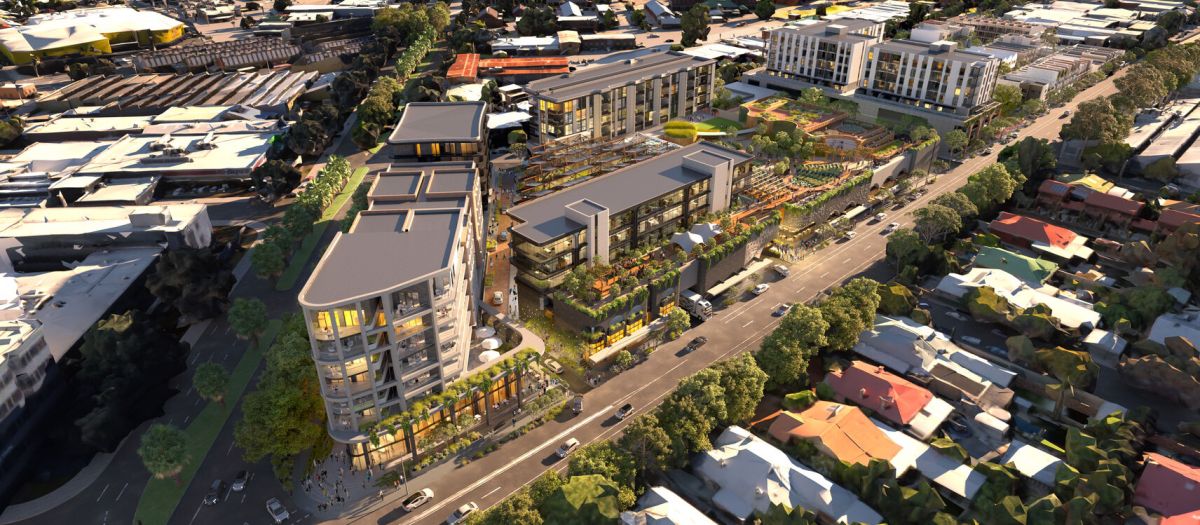
The full masterplan for the Forestville Le Cornu site. Photo: supplied
The full plan went out to public consultation in August last year.
Development consultants Future Urban, on behalf of the consortium, said the site lends itself to high-density housing even though it is zoned for medium-density development.
“Overall, the proposed design represents a once-in-a-generation development that positively contributes to the liveability, durability and sustainability of the built environment through high-quality design,” Future Urban said in its planning report published last week.
The site is zoned for a height of 22 metres, which is six levels. However, the development qualifies for 30 per cent extra height because more than 15 per cent of new dwellings will be classed as affordable housing.
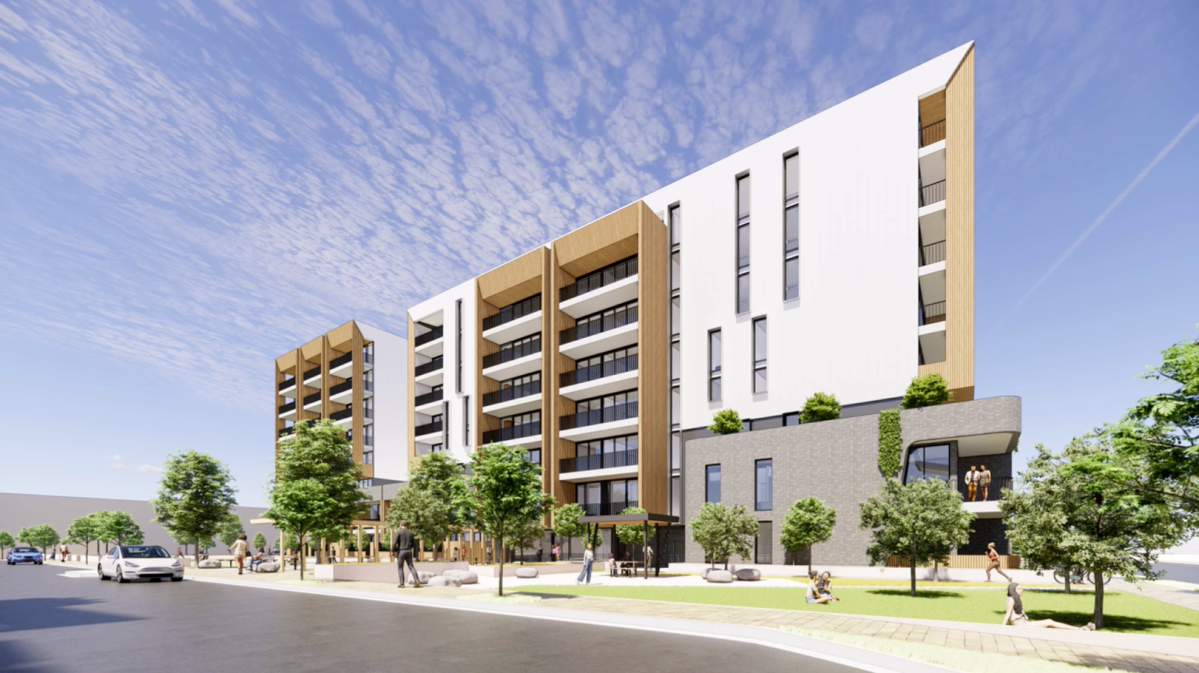
Photo: PEET and Swanbury Penglase/supplied
It also qualifies for additional height as the Forestville Le Cornu land is a “significant development site” under the planning code (over 2500 square metres with a more than 25-metre frontage to a primary road corridor).
“The site warrants higher density residential development noting its strategic location and integrated nature with the Master Plan vision for the broader site that supports active travel, walkability and the use of public transport given the immediate proximity of Anzac Highway, nearby public transport routes and key infrastructure and available bikeways,” Future Urban said.
The two eastern apartment towers are planned to hold 44 one-bedroom affordable housing apartments (between 55 and 56 square metres), 67 two-bedroom apartments (between 79 and 92 square metres), and 19 three-bedroom apartments (between 103 and 141 square metres).
Future Urban said the eastern eight storey apartment buildings would “provide a transition to the lower scale townhouses to the eastern end of the site”.
The eastern part of the development has been labelled Locale 1, with the remaining market square, school and towers facing Anzac Highway to feature in Locale 2 and 3.
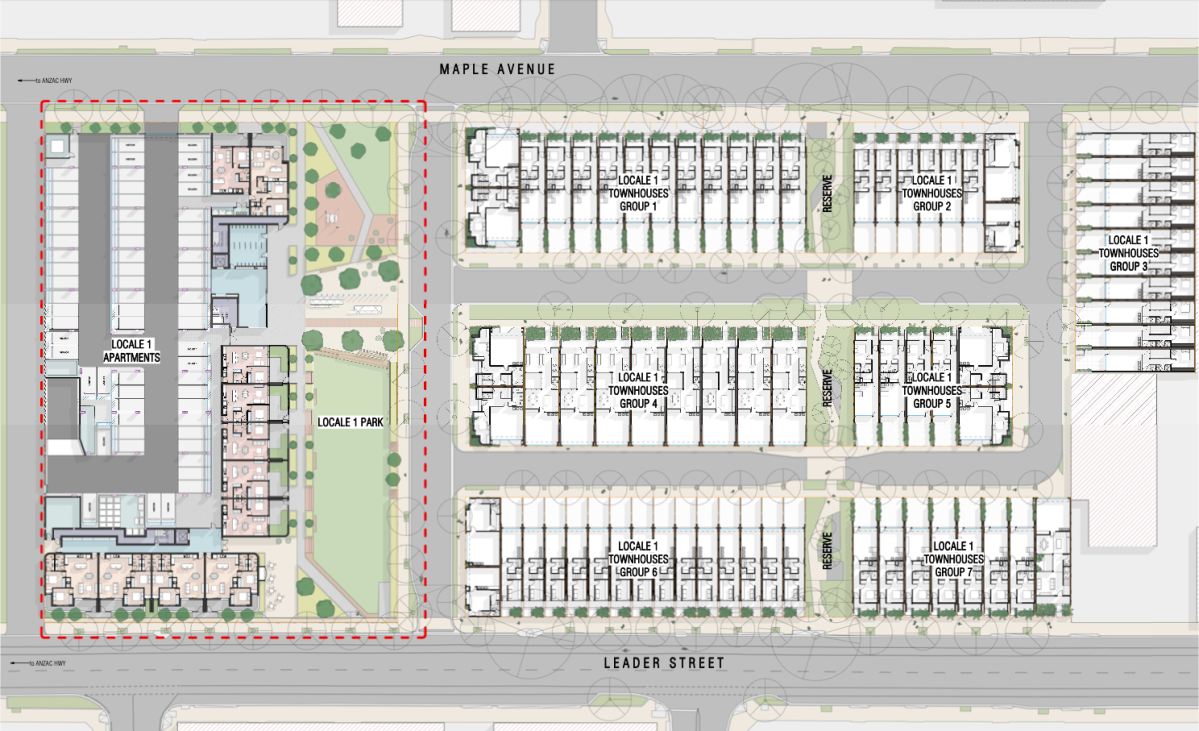
The masterplan for the first stage of the development, Locale 1. Photo: Future Urban/Supplied

The staging of the Forestville Le Cornu site development. Photo: Future Urban/supplied
Public consultation on Locale 1 ends on February 22.




