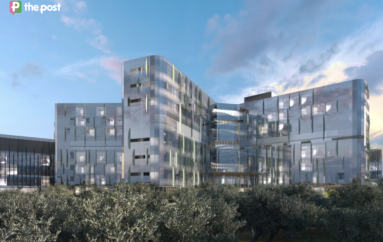Teachers’ union bid for Greenhill Rd apartment towers
South Australia’s education union plans to build hundreds of apartments in two nine and eleven-storey buildings at its Parkside headquarters, with members first in line for rental housing. See the pictures

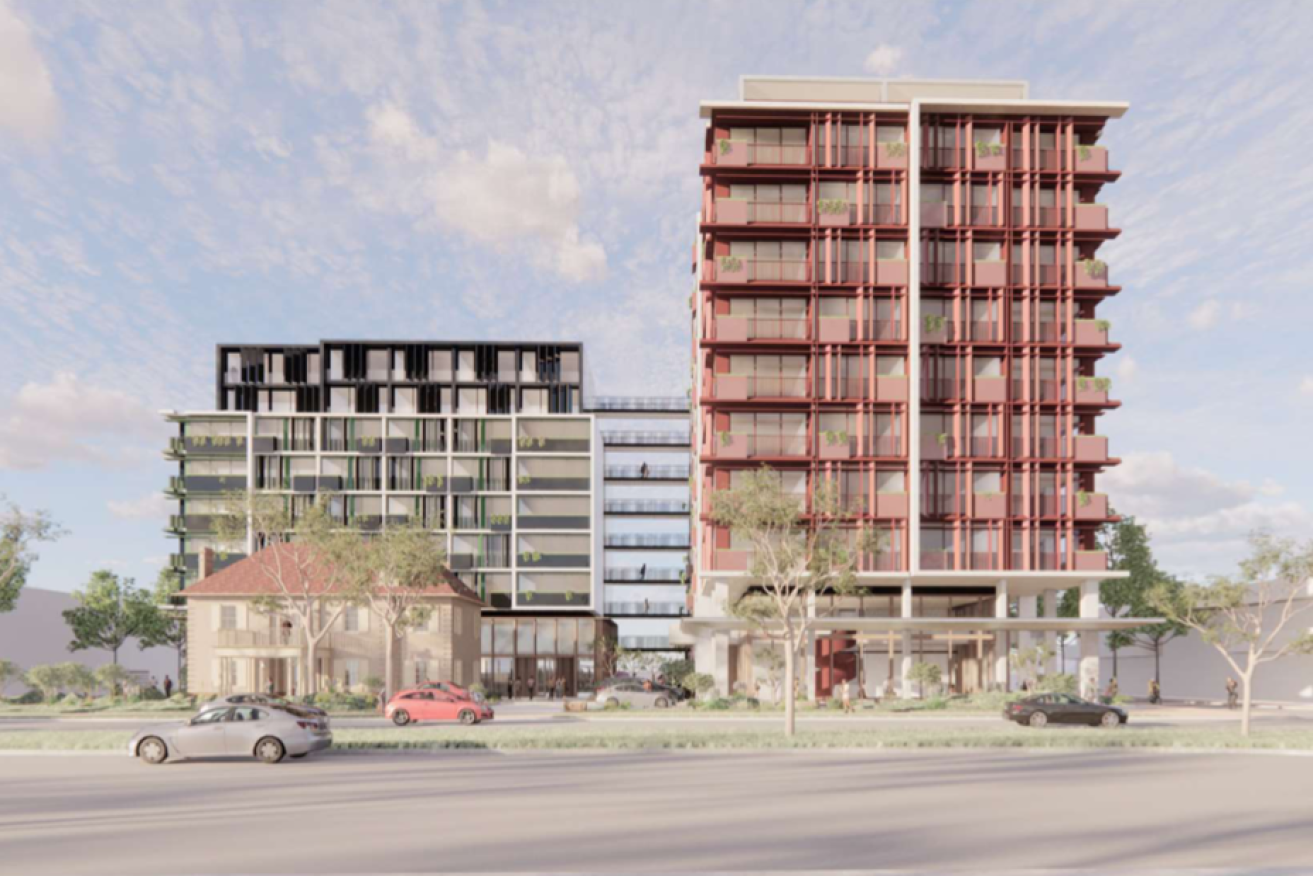
A view of the 9- and 11-storey towers proposed to be built at the AEU's current headquarters on Greenhill Road in Parkside. Image: nettletontribe architects
The Australian Education Union (AEU) SA branch has lodged plans for a mixed use residential and commercial development at its existing headquarters on 163A-164 Greenhill Road and 3 Porter Street, Parkside.
The development, a collaboration between the AEU and Sydney-based developer New Urban Villages, will feature 232 “build to rent” apartments located within twin 9- and 11-storey towers.
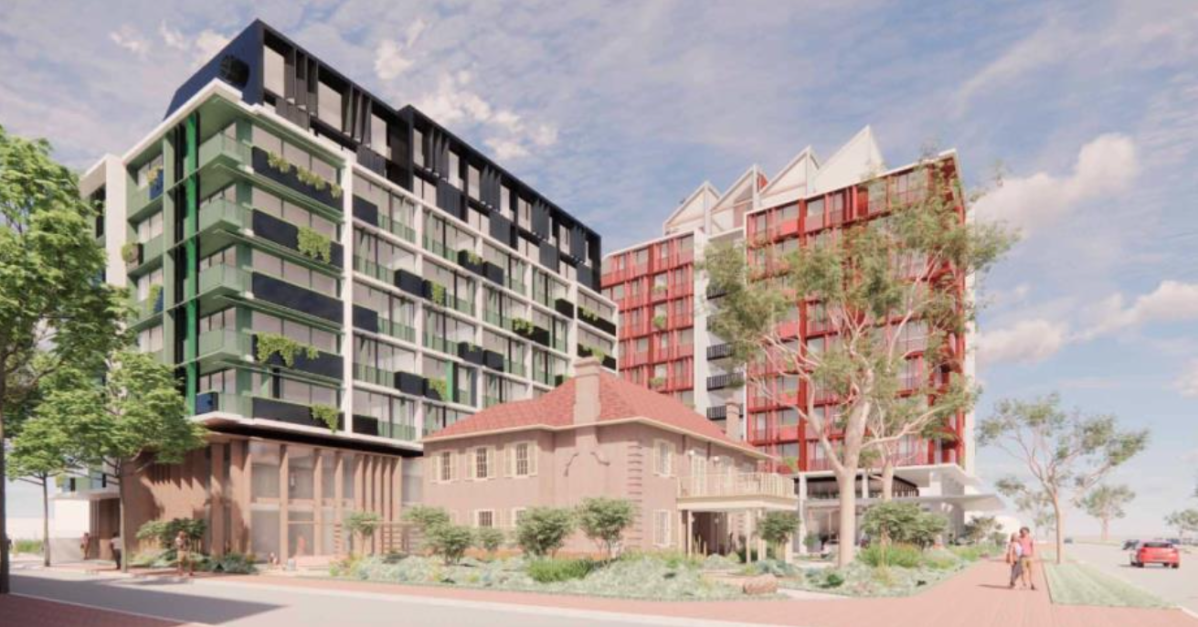
A view of the proposed development, looking west, with the nine- and 11-storey mixed-use apartment development. Image: nettletontribe architects
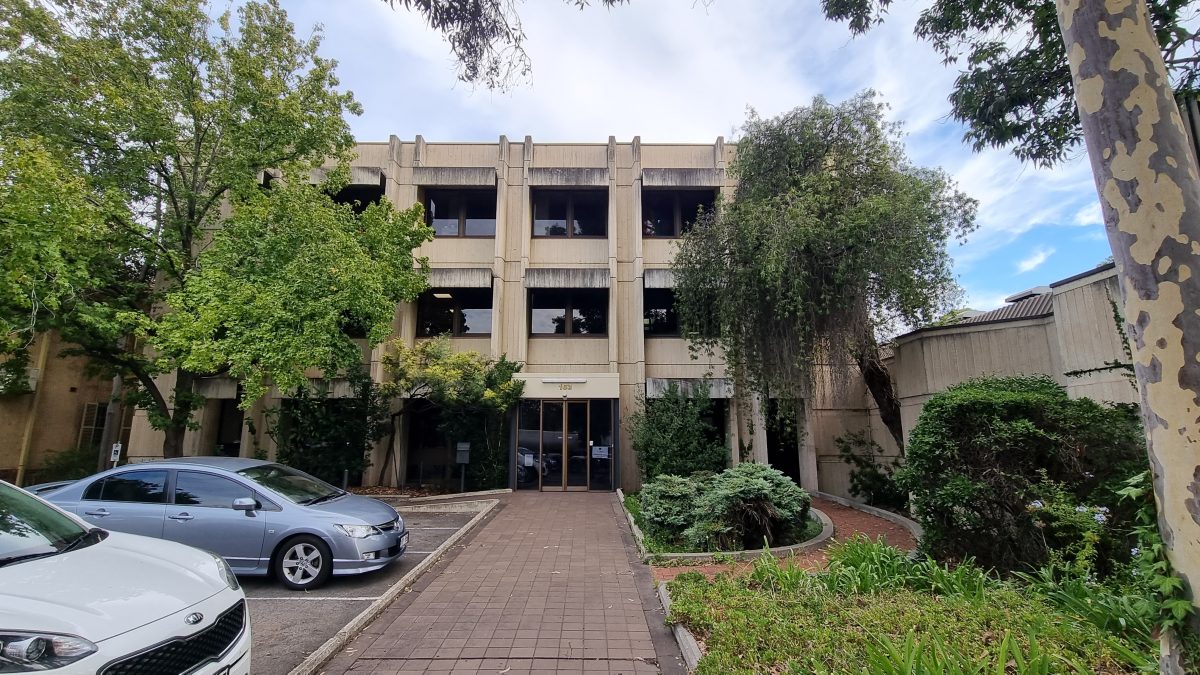
The AEU’s current offices on Greenhill Road are slated for demolition under the plans. Photo: Thomas Kelsall/InDaily
A planning statement prepared by development consultants Ekistics says the union will prioritise members, along with “key workers and the public”, for apartment places.
“The AEU is seeking to provide tailored and affordable rental housing primarily for its members (teachers) and other essential workers,” the document states.
“The apartment design and mix is customised to this target market and is based on extensive research.”
Of the 232 rental apartments on offer, 190 will be one-bedroom apartments, 26 studio and 16 two-bed. Ekistics said there was “a skew towards smaller apartment types to cater for the intended occupants”.
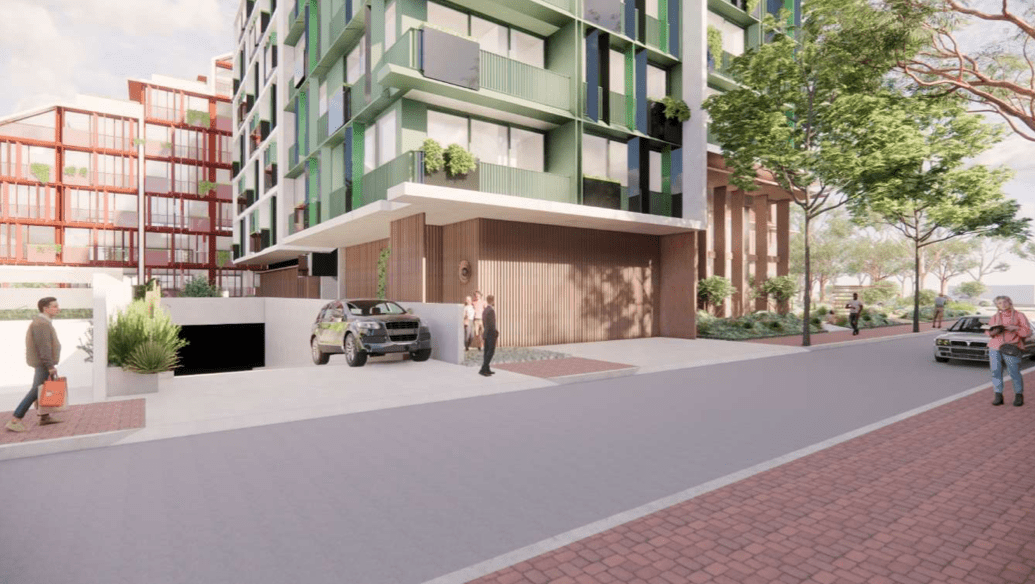
A view of the development from Montpelier Street, looking west. Image: nettletontribe architects
There will also be 209 car parking spaces and 180 bicycle parks.
The plan will require the demolition of all existing office buildings on the 5310 square metre site – except for the local heritage listed Meaghey House, a circa 1930s two-storey dwelling that has been repurposed into office space.
The more recent rear additions to Meaghey House will be demolished for a new two-storey extension to create a total of 1210.6 square metres of office space to be occupied by the AEU.
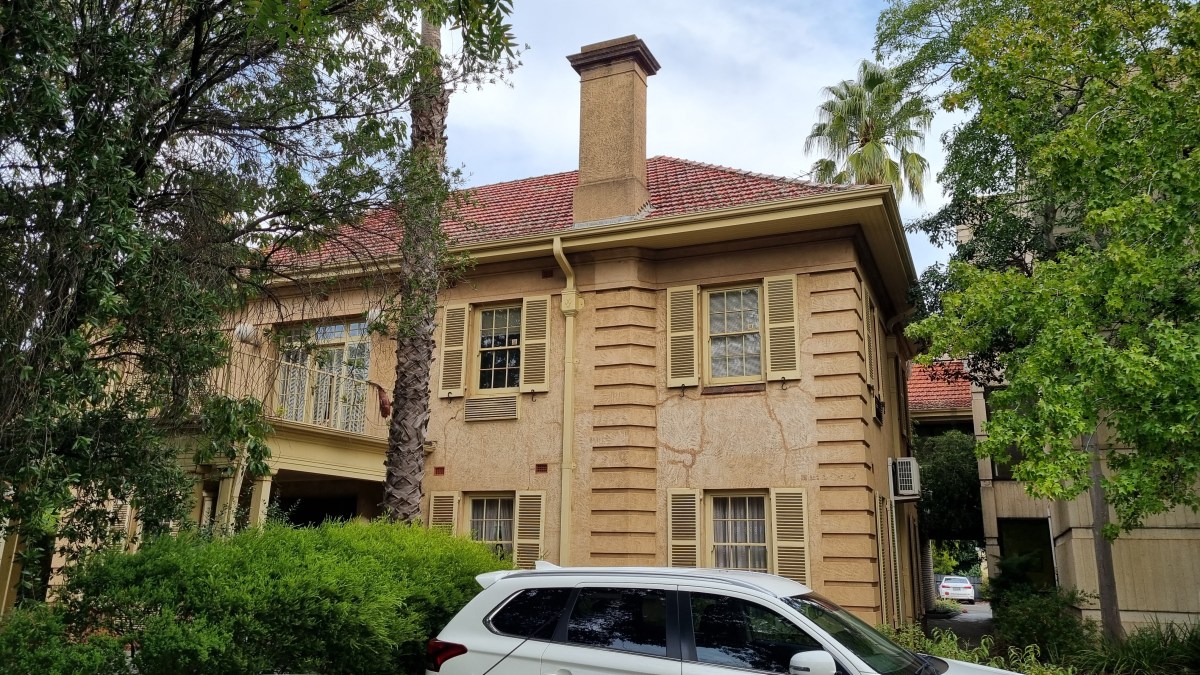
Meaghey House (pictured) was built in the 1930s has been identified as “one of the few remaining original buildings that reflect the earlier residential character of Greenhill Road”. Photo: Thomas Kelsall/InDaily
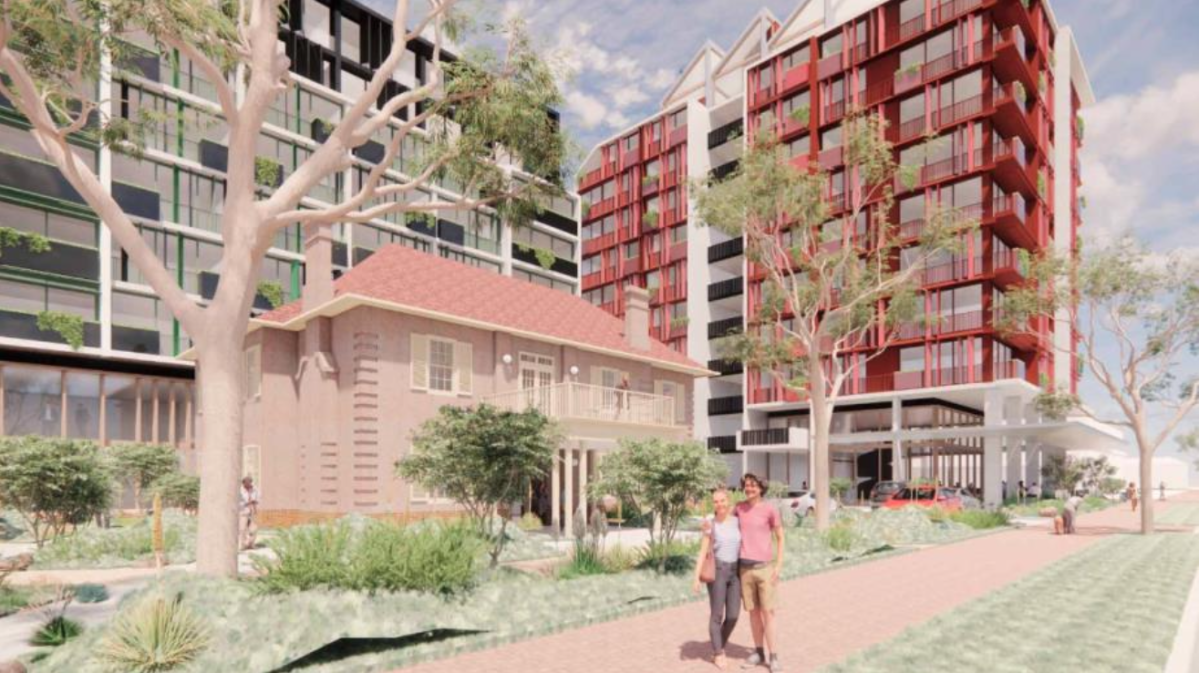
The local heritage building will be retained under the development plans. Image: nettletontribe architects
The 11-storey apartment building, located on the western corner of Greenhill Road and Porter Street, will be 37.2 metres tall and incorporate a “stepped design” sloping down to two-storeys at its rear to match the height of the suburban houses behind.
The 9-storey apartment building, located on the eastern portion of the allotment behind Meaghey House, will be 30 metres tall and incorporate the two-storey rear office extension along with seven levels of apartment space.
Ekistics said the base of the eastern building has been “designed taking cues from the proportions and materiality of the Local Heritage Place”.
It also said the two apartment towers have been designed to look distinct.
“The western and eastern buildings have been designed to read as separate buildings, with contrasting colours and materials differentiating each building form,” it said.
“The proposed building facades incorporate a combination of glass, aluminium and concrete in various textural treatments.
“The proposed building materials are intended to provide long term durability with minimal maintenance, essential for this long-term developer/investor held project.”
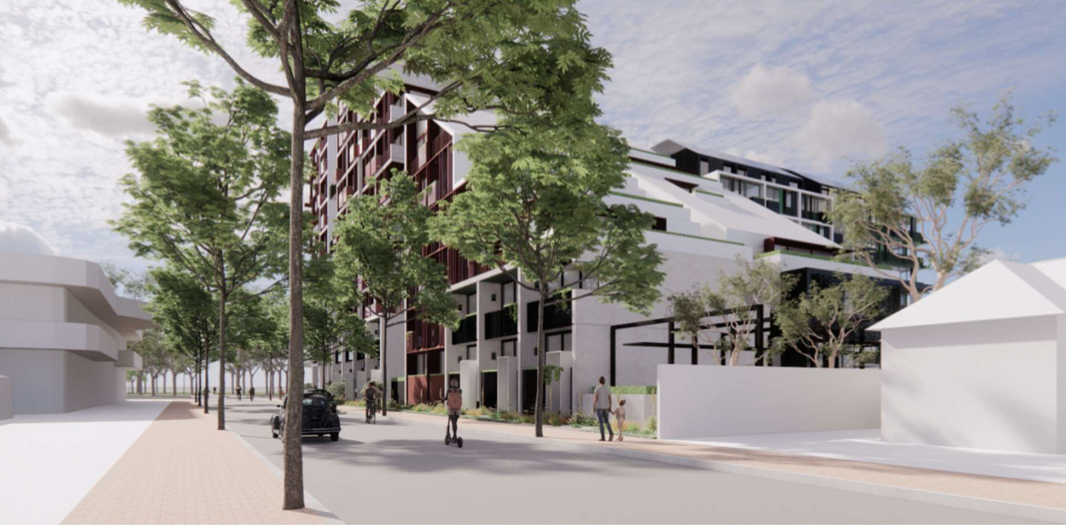
A view of the “step down” design of the 11-storey building on the corner of Greenhill Road and Porter Street. Image: nettletontribe architects
The proposed 11-storey height exceeds the area’s zoning, which sets a maximum height of 25.5 metres and seven levels.
However, the development is classed as a “significant development site” as it is on an allotment greater than 5000 square metres, meaning it is granted 30 per cent “bonus” height under the planning code.
This inclusionary zoning provision, which is also available for affordable housing developments, has frustrated some suburban councils, who have called for it to be wound back in the soon-to-be finalised review of South Australia’s planning system.
Even with the 30 per cent incentive, which takes the maximum height to nine-levels and 33 metres, the AEU’s 11-storey proposal still slightly exceeds the zoning.
Ekistics said this was “acceptable in the circumstances” given existing development along Greenhill Road and “anticipated future development within the zone”.
“In our opinion, the proposed building height is appropriate and can be supported due to the site’s location on a primary road corridor within the Urban Corridor (Boulevard) Zone, the gradual reduction in building height towards the southern boundary interface with existing residential development and the design methods used to break down the visual mass,” it said.
The planning report also noted that plans were intially lodged for a 13-storey building but this was revised down to 11 during the pre-lodgement process.
The apartment buildings are set to include shared amenities such as a gym, pool, dog wash along with indoor and outdoor recreation spaces and a garden.
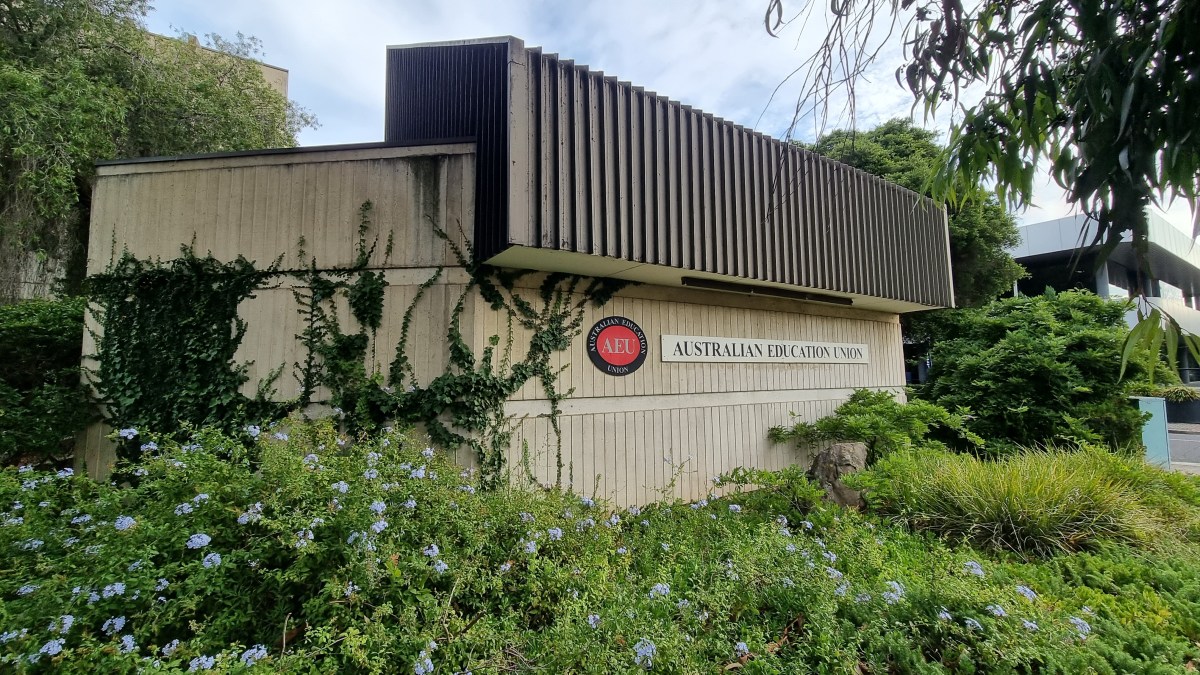
The AEU’s current three-storey office building on Greenhill Road was identified as an example of “brutalist” architecture”. Photo: Thomas Kelsall/InDaily
Design input was sought from Uncle Jeffrey Newchurch and Allan Sumner to incorporate Indigenous Australian heritage and culture into the development.
The duo had input on the landscape masterplan along with the materiality and colour palette for the development, which Ekistics said would reflect the “warm earthy palette of the Adelaide Plains, as well as traditional paintings and rock art”.
Consultation on the AEU’s apartments plan will finish on April 28 ahead of the State Commission Assessment Panel assessing the project later in the year.




