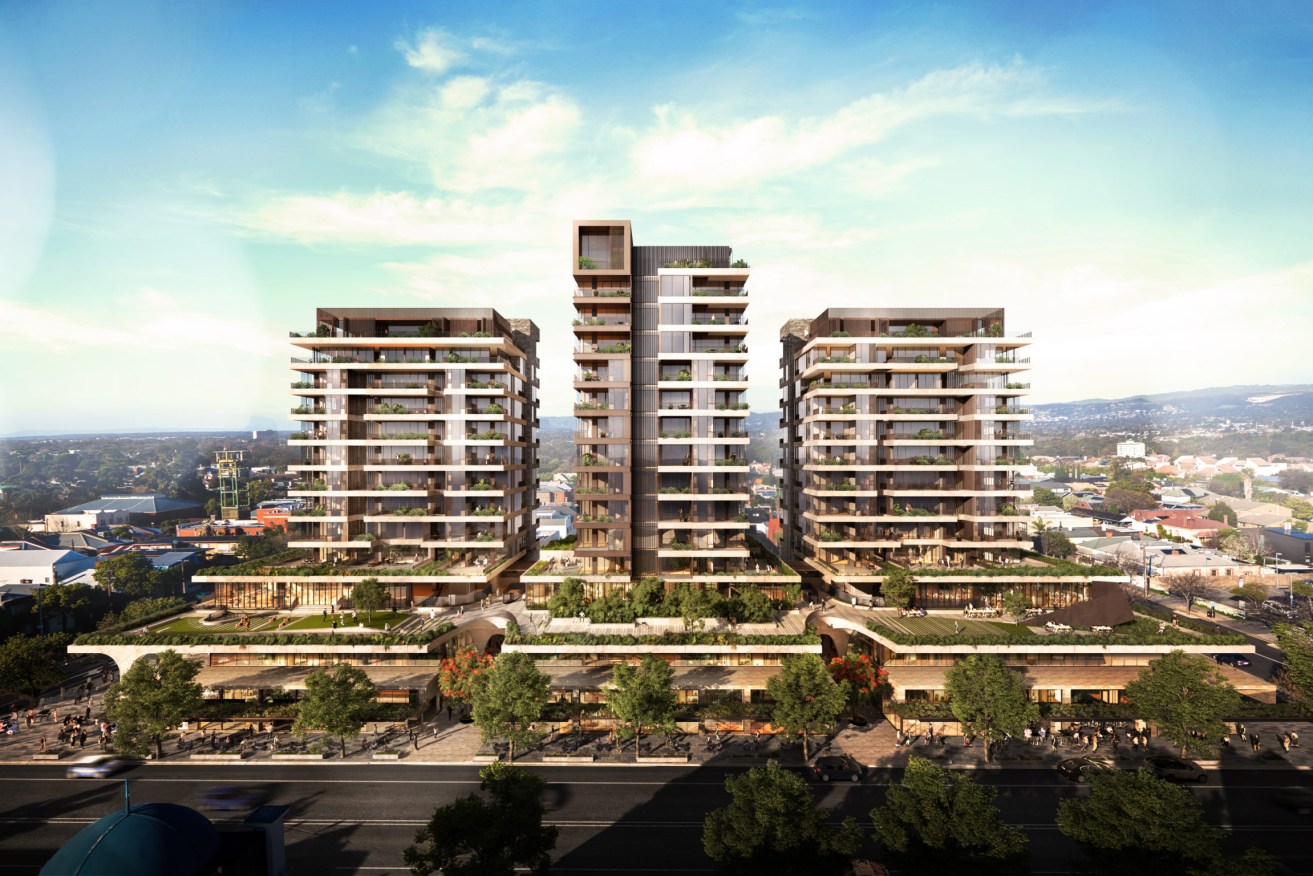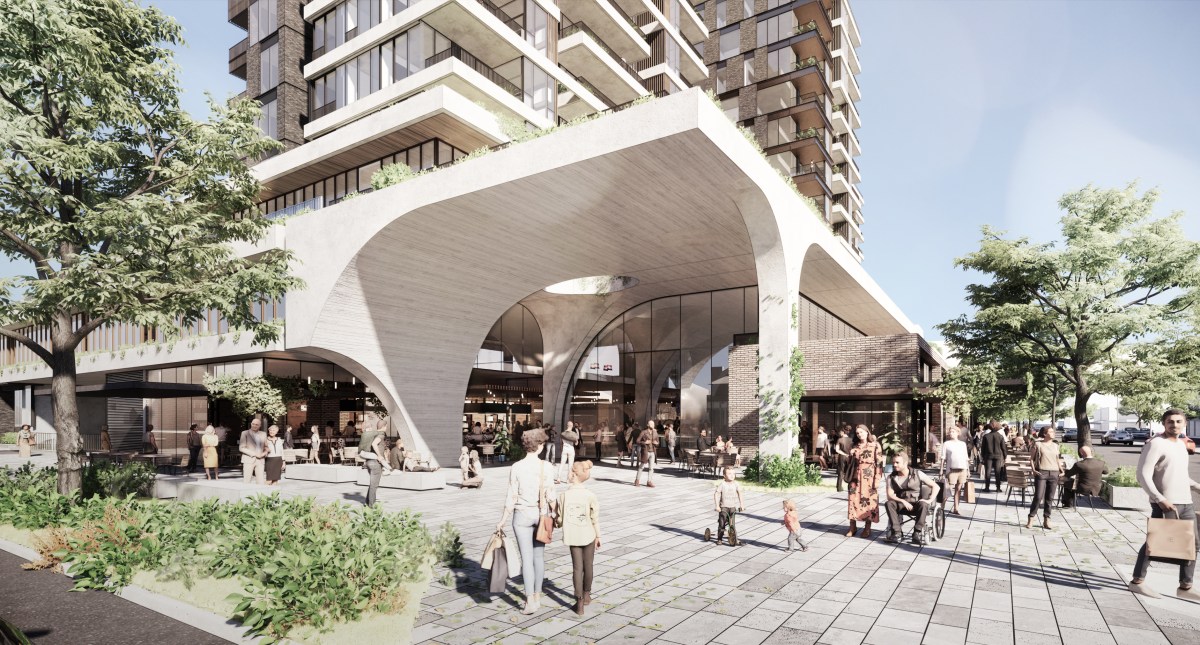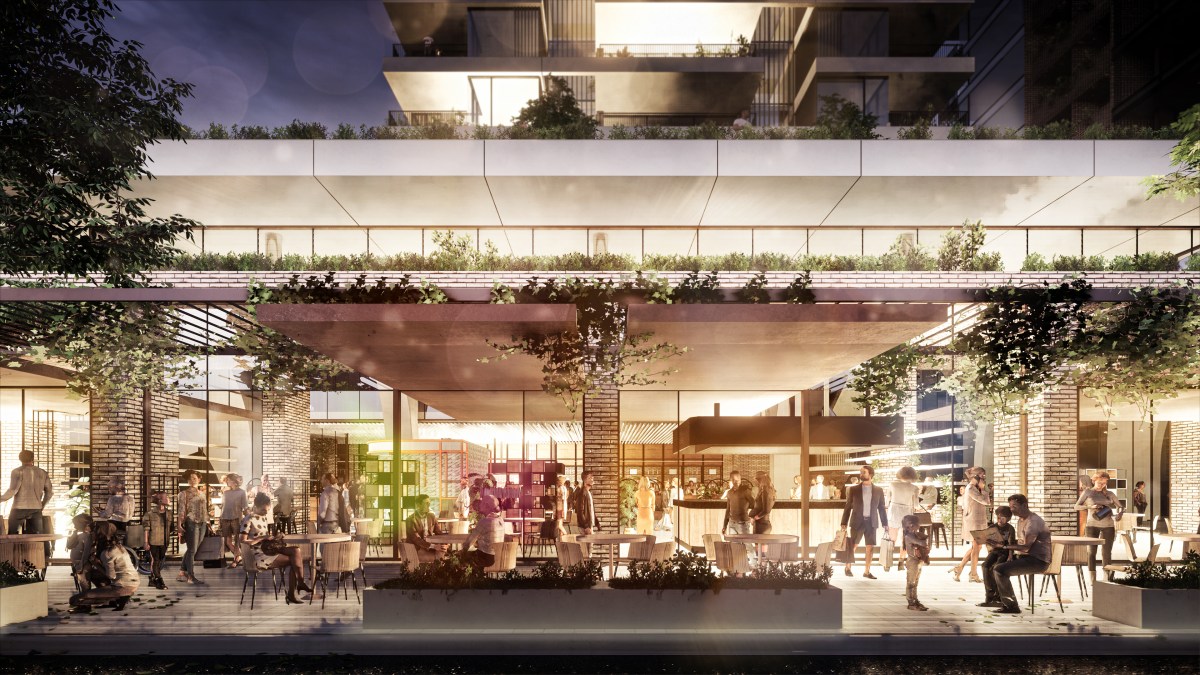Decades of inaction on old Le Cornu site could end today
After 30 years, North Adelaide’s notoriously vacant old Le Cornu site is set to become a step closer to being developed, with the State Commission Assessment Panel deciding today whether to approve the contentious $250 million, three tower project.

The former LeCornu site at North Adelaide is being developed in a partnership between Commercial & General and Adelaide City Council. Image supplied.
Several concerned residents will appear before the state’s main planning body, asking it to reject the O’Connell Street development on the grounds that its proposed height and size would look out of place in North Adelaide.
The Government Architect has also expressed concerns about the risk of the apartment blocks blocking sunlight from nearby properties.
But in a report to the State Commission Assessment Panel, state government planner Brett Miller recommended that the panel approve the 15 storey mixed-use development, describing it as “well designed” and meeting planning requirements.
The project – called “Eighty Eight O’Connell” – is a joint partnership between the Adelaide City Council, which bought the vacant land for $34 million in December 2017 with the help of a $10 million State Government grant, and local developer Commercial and General.
Plans for the site, which has remained vacant for 30-years following several failed development attempts, were made public in December.
The proposed development includes two 13 storey towers and one 15 storey tower accommodating retail and commercial space, as well as residential apartments.
It would also include almost 400 off-street car parks over three basement levels and some public space.

The view of the “Eighty-Eight O’Connell” development from Tynte Street. Image: Adelaide City Council
North Adelaide’s development height limit is currently set at eight storeys, with the council’s own “guiding principles” for the project also stipulating an eight storey cap.
But in his report to the SCAP, Miller wrote that development could extend higher than eight storeys because it is to be located on a “catalyst site” that is afforded “additional opportunities to provide a higher density and scale of development than that anticipated throughout the zone”.
“The applicant has taken full advantage of these opportunities by proposing a building of up to 15 storeys in height,” he wrote.
Nine residents wrote submissions to the SCAP and six will provide verbal representations at today’s meeting.
In one written submission to the SCAP, a resident described the proposed development as a “monstrous blight on the locality” that would “destroy a historical area”.
“It would constitute a dangerous precedent for the area, effectively rendering the policy guidelines created to preserve the historical appearance and importance of this unique area completely futile and worthless,” the resident wrote.
Another neighbour said the building would “overwhelm the neighbourhood” and invade the privacy of nearby properties.
“While it may be accepted that the scale and density of any development on this site will be somewhat greater than the surrounding areas, the size and density of this proposal is completely at odds with the local amenity,” they wrote.

A render of “Eighty-Eight O’Connell” at night. Image: Adelaide City Council
Government Architect Kirsteen Mackay wrote in her submission to the SCAP that she supported the ambition to build a mixed-use, high-density residential development.
But she expressed concerns about the building’s size and potential overshadowing.
“I am concerned by overshadowing consequences to the lower-level apartments in the central and southern buildings and overshadowing impacts to the broader precincts,” she wrote.
“I also note that City of Adelaide principles expressed a preference for a variety of buildings up to nominally eight storeys, which may have established height expectations for the community.”
In their application to the SCAP, Commercial and General and architect Woods Bagot wrote that their development would “transform the site and create vibrancy to one of the city’s premier streets”.
“This landmark site in North Adelaide, presents a long-awaited opportunity to build upon Adelaide’s ‘First Suburb’ and further establish the City of Adelaide as one of the world’s most live-able cities,” the application states.
“The development will create an outward focused community that blends wellness and lifestyle, through enhanced design and connection to nature.”
Adelaide City Council acting CEO Clare Mockler wrote that the development would feature publicly-accessible outdoor areas on the ground and second floors, which would offer “significant opportunities for community activities and engagement”.
“Council is incredibly excited to accelerate a pivotal change for such a catalyst site,” she wrote.
“The proposal conforms to public guidelines and reflects the widespread community support and expectations for development of this nature on such a unique catalyst site, as well as aligning with Council’s agreed design vision for the subject land.
“For those reasons, Council considers the proposal to be an iconic point of change for North Adelaide which will ultimately maximise the economic, retail and commercial vibrancy of O’Connell Street, as well as provide a populace of additional consumers to support the ongoing preservation and growth of the wider O’Connell Street business community.”
If approved, Commercial and General plans to start construction in 2022, ahead of a 2025 opening.
The council estimates that 433 jobs would be created during the construction process and up to 500 ongoing roles would be created once the project is complete.




