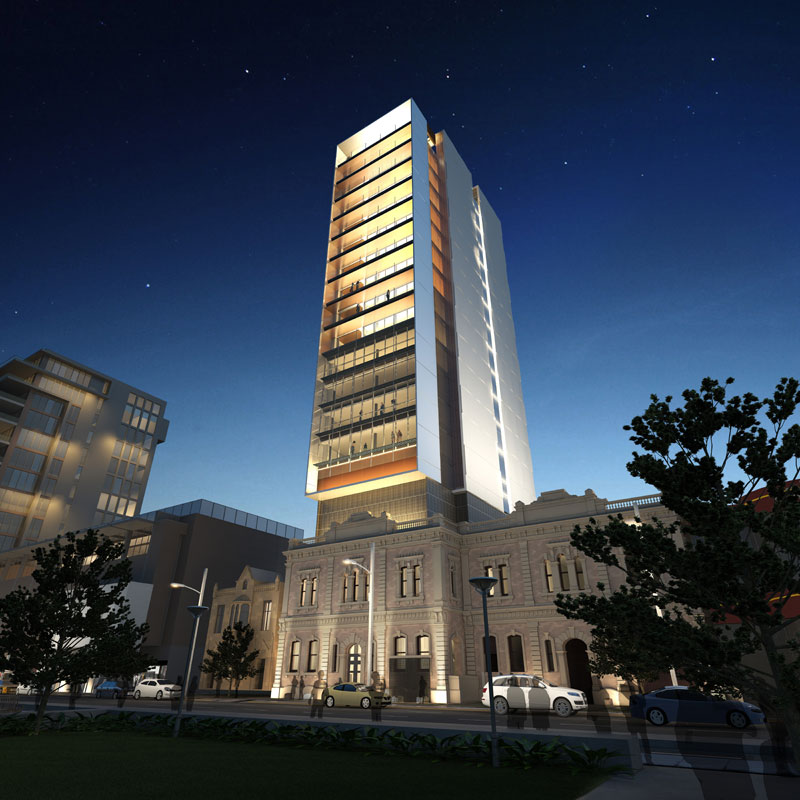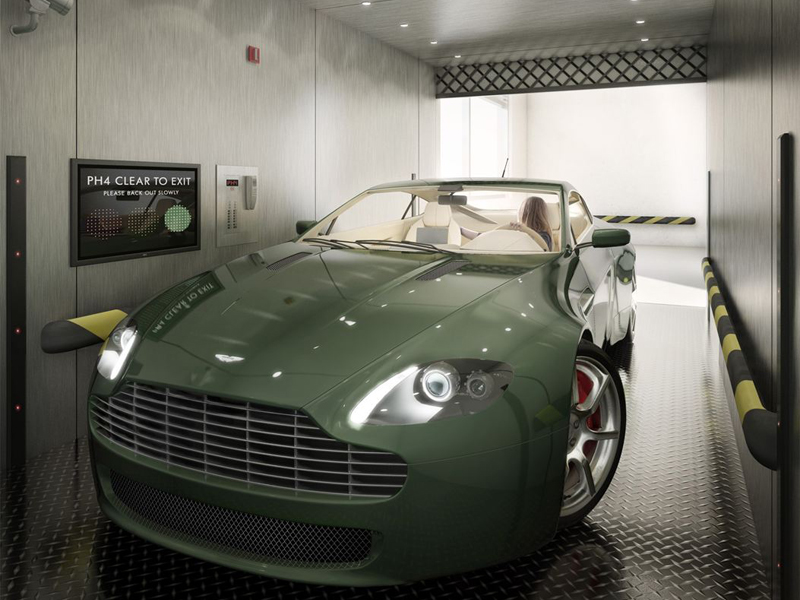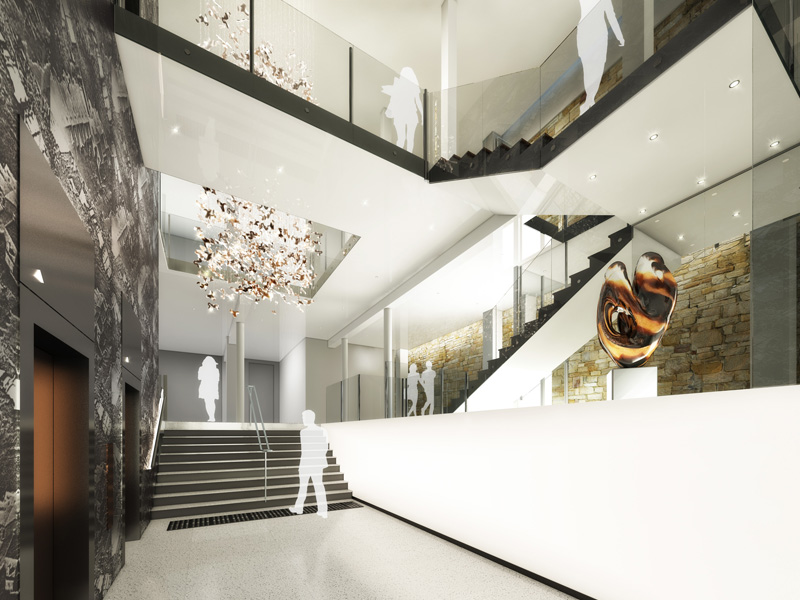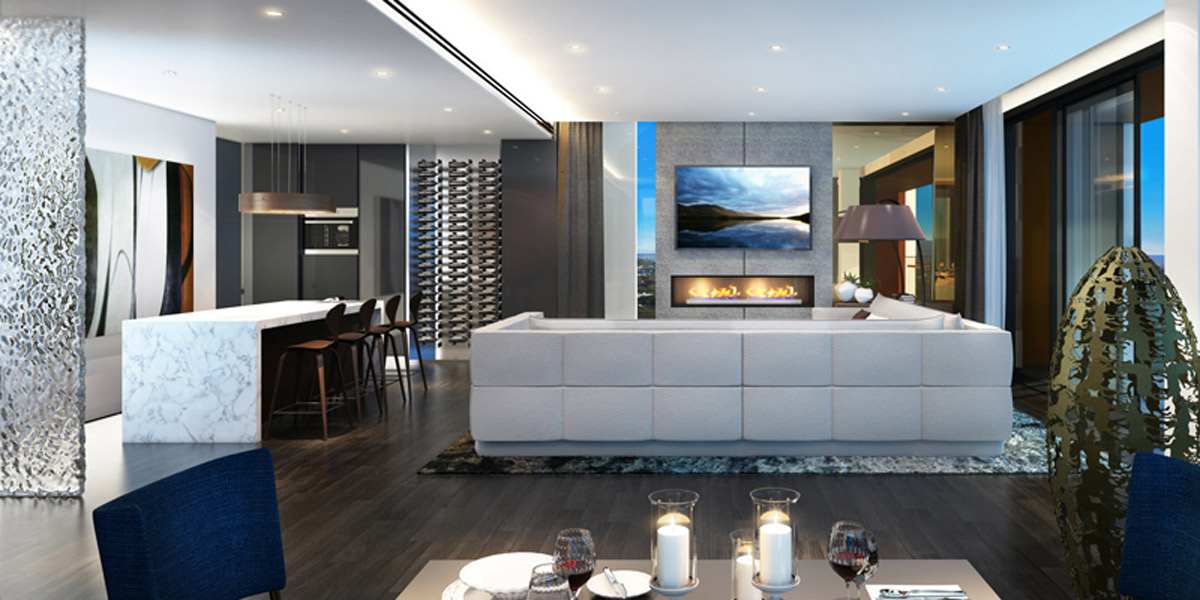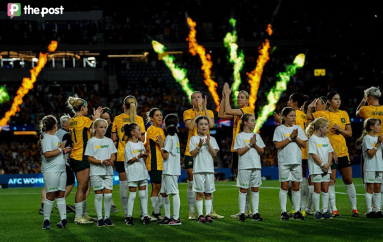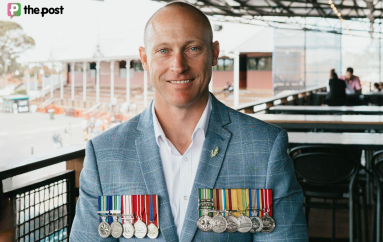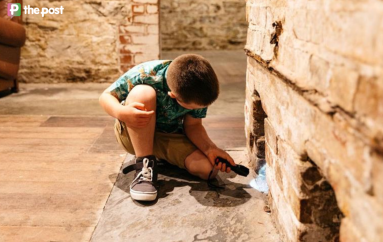Huge luxury apartment complex for North Terrace

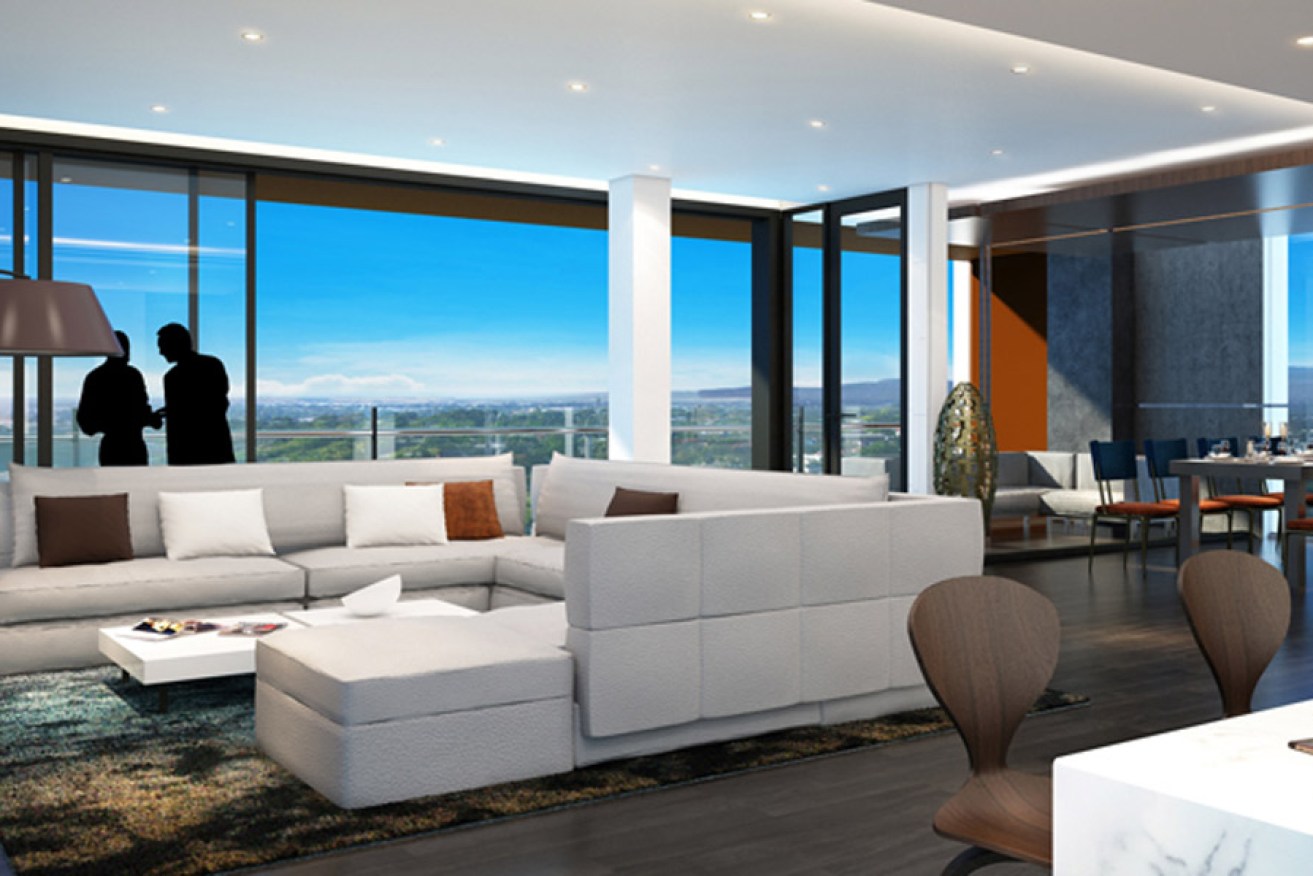
One of these apartments will set you back more than $3 million.
North Terrace will soon feature an 18-storey luxury apartment complex.
Construction will begin next year on the building, to be erected opposite the Museum of South Australia and the State Library.
Nine whole-of-floor apartments are already on sale for $3.15 million each.
Each luxury apartment will feature a grand master suite and guest bedrooms, a decadent, modern kitchen, separate media and art zones, opulent bathrooms, high ceilings, home automation – and there’s elevator access, both for cars (see below) and residents.
“The master bedroom has got a master spa, or en suite, it’s got a walk in robe and it’s got a third space that’s given over as a dressing area,” the project’s lead architect, senior associate with GHD Woodhead Nello Rebuli told InDaily.
“There’s a living space, there’s a dining space over to the east of the floor-plate, then there’s an entertaining hub which is adjoining the living area and a media room, with sliding panel doors that can open up and integrate all the spaces into one.
“Those spaces then lead you on to the northern balcony, which is right across the front of the building,” overlooking the state’s cultural institutions.
The 17th and 18th floors are offered as a single penthouse, with the top storey given over to a pool deck.
The tower will be built over the state heritage-listed G&R Wills building, which will be restored and integrated with the modern building.
It will contain nine residences, including a top floor penthouse, two floors of retail space, four floors of commercial office space and three floors of car parking and a grand foyer.
“The rationale was to integrate as much as possible with the old building and give (it) a new lease of life,” said Rebuli.
“We’ve attempted to reintegrate some of the … heritage elements from the bottom floors, and keep part of the vestige of the old building: the old, cast iron columns, the old timber columns and the old skylight feature, which we’re reinterpreted to help give the interior some liveliness.
“Glass and polished concrete is what you’re going to be seeing most of from North Terrace.”
The original building was constructed in 1878 at a cost of just under 4000 pounds.
It features ashlar sandstone façades, Corinthian pilasters, quoins and parapets, incorporating Renaissance design elements with Italianate flourishes.
G&R Wills was a merchant firm which played a significant role in the commercial development of South Australia.
Images: Domain
