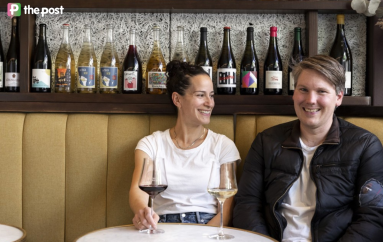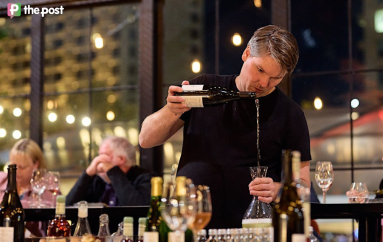Halifax Street: A happening habitat for adaptive architecture
This month we explore an inventive array of architectural adaptions and interventions in Adelaide’s hippest new precinct.

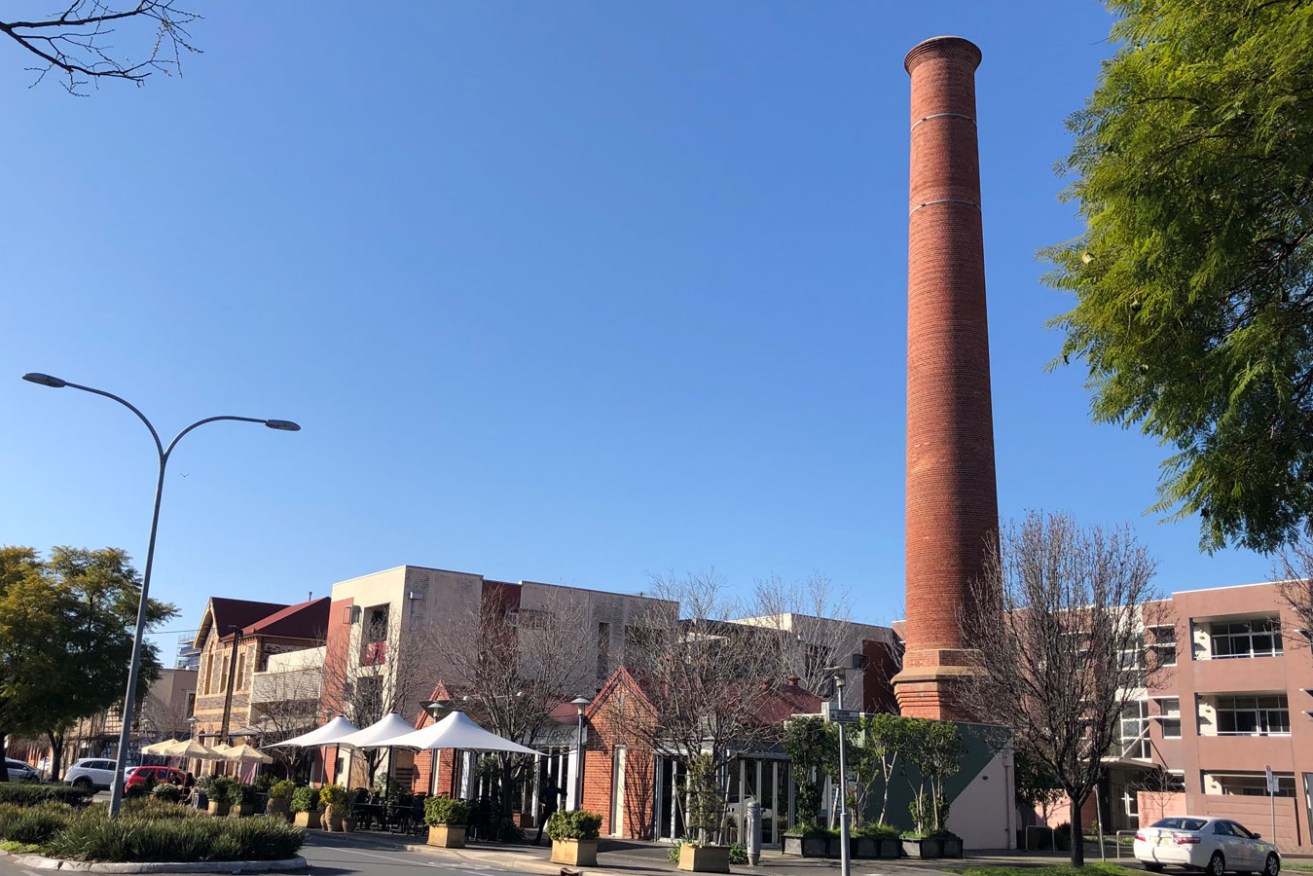
The turn-of-the-21st-century conversion of the city’s waste incinerator into the landmark The Greek on Halifax led the way for ongoing architectural adaptions in this now booming precinct.
According to theatre identity and radio host Peter Goers, the section of Halifax Street between King William Road and Hurtle Square was once a wide empty street with ample car parking populated by “derros” and “prossies”. Goers was recalling his early theatrical days at the re-opening of the state-heritage-listed Q Theatre (the former Stow Memorial Church Sunday School), now exquisitely restored by the Assad-Salha family as an art gallery and venue space.
In addition to significant structural repair of the roof and footings, the family of artists has constructed a pair of two-storey residential apartments (both with feature timber staircases) at either end of the building, and added a new jarrah stage, bar and glass atrium to the auditorium. The meticulous revamp offers views of another state-heritage-listed local landmark – the red-brick chimney stack of the city’s former waste disposal depot. (Police used to burn seized marijuana crops there, claims Goers, so fellow thespians would open the high windows at the Q and get high.)
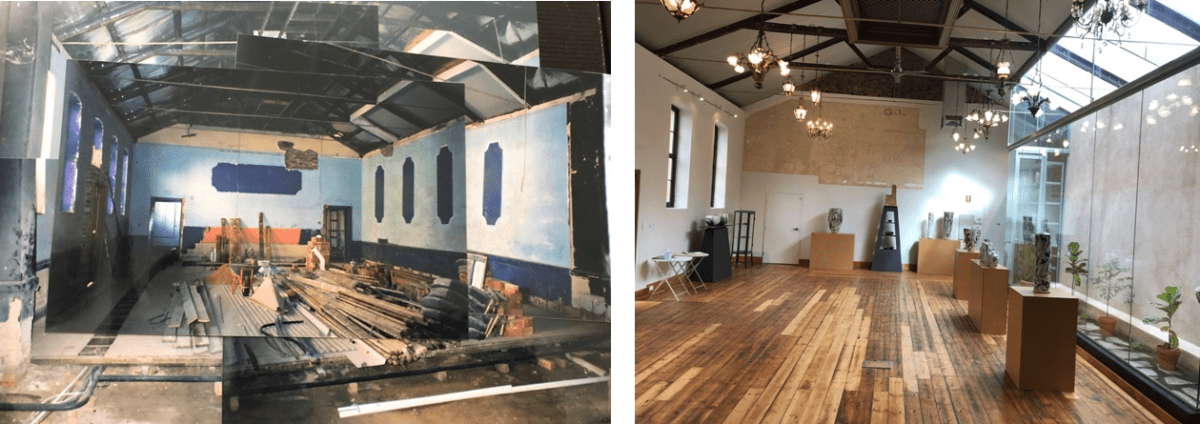
’Before’ and ‘after’ shots of the Q Theatre restoration.
Much is often made of Adelaide’s missed opportunities, and one of those must be the failure of the city council to embrace and facilitate Paul Downton’s vision for an “Ecopolis” on the waste disposal site – a ground-breaking concept which continues to influence global planning and design to this day. The October 1999 issue of the Urban Ecology newsletter expresses the architect’s disappointment at the time:
“Instead of a car-free, ecologically responsible, mixed-use, inner-city development that embraces street life and celebrates the social diversity of the city, the planning clique have been leading the developers to a built form that adds 6 new roads to a site that has never had them, mixes cars into every public and semi-public space within the 2.2 hectare site, has no mixed use, puts blank 2 metre walls against the street rather than house or shop frontages, and provides limited diversity of occupancy tenure or type.”
Downton’s original vision for 400 ecologically-designed dwellings and gardens, along with 30 businesses, community facilities and generous open space, could have led the world, adding a progressive pulse to Adelaide’s CBD and attracting forward-thinking residents and visitors – as does Urban Ecology’s smaller realisation of the idea at Christie Walk on Sturt Street.
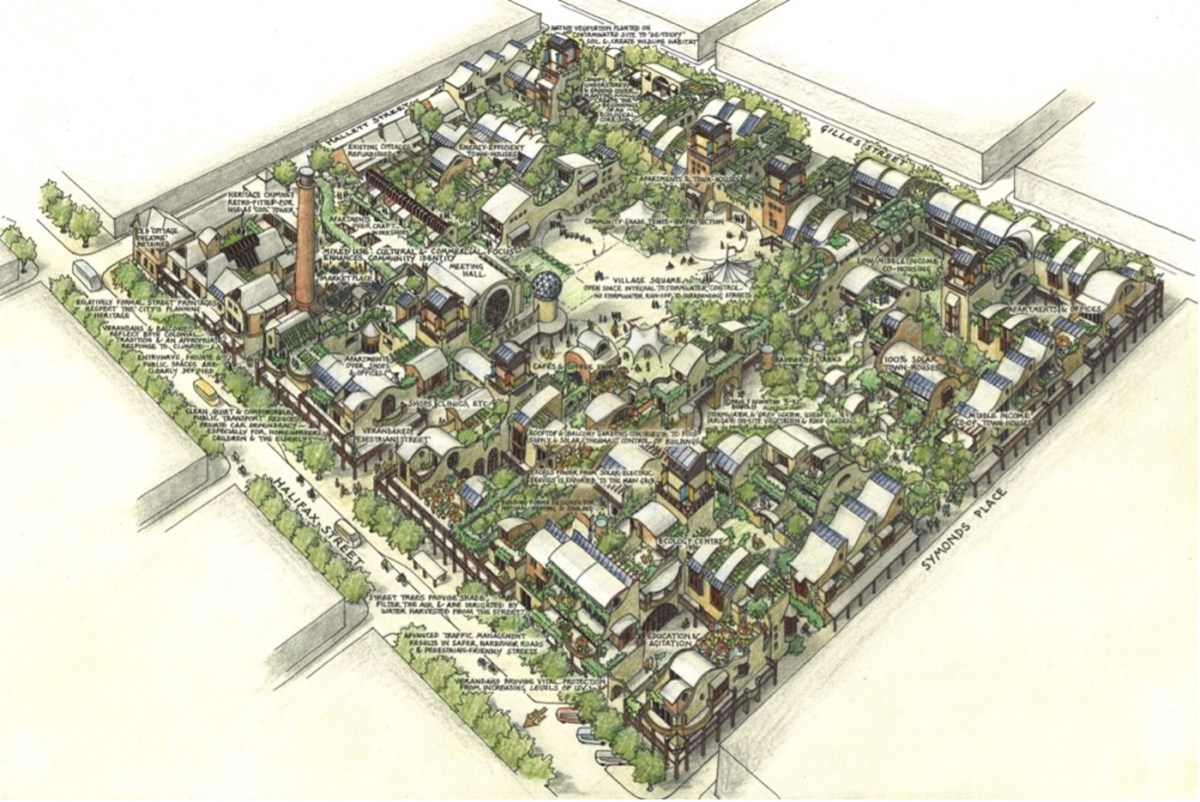
The original Halifax Ecopolis Project. Image: Paul Downton
The Halifax Street precinct has nevertheless become a happening habitat for architectural adaption and reinvention, as well as cultural, social and economic diversification – an evolution which began with the clean-up and sale of the depot site in the late 1990s.
Tectvs’s eventual design for the site included heritage planning for the conversion of the old city incinerator into the landmark The Greek on Halifax, the provision of some community and public housing in existing cottages and new builds, a range of two and three-bedroom townhouses and apartments, and the five-storey Lumiere apartment building. The result is practical rather than visionary, with concessions to the motor car limiting the incorporation of cooling biophilic elements and spaces that were a feature of the Urban Ecology vision.
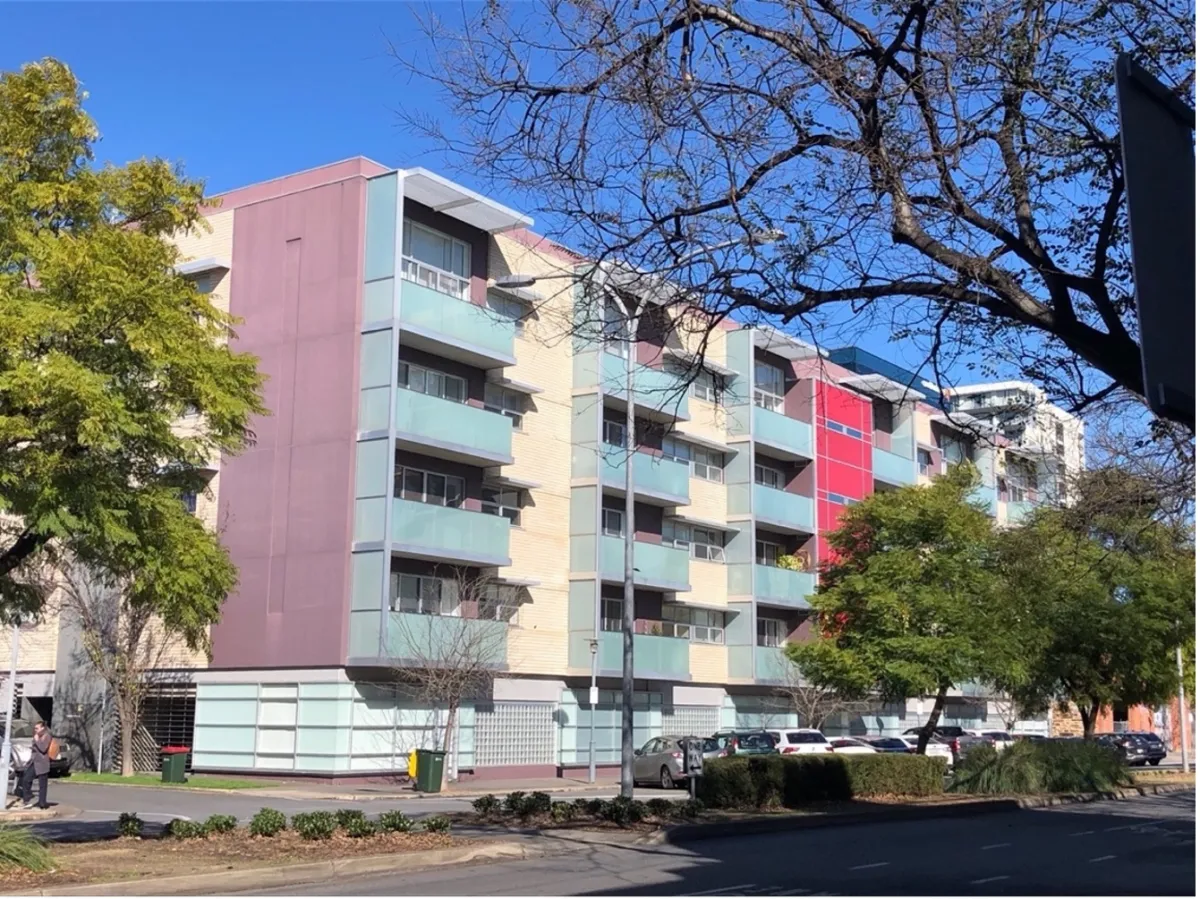
The Lumiere building by Tectvs, with Halifax Street’s median strip in the foreground.
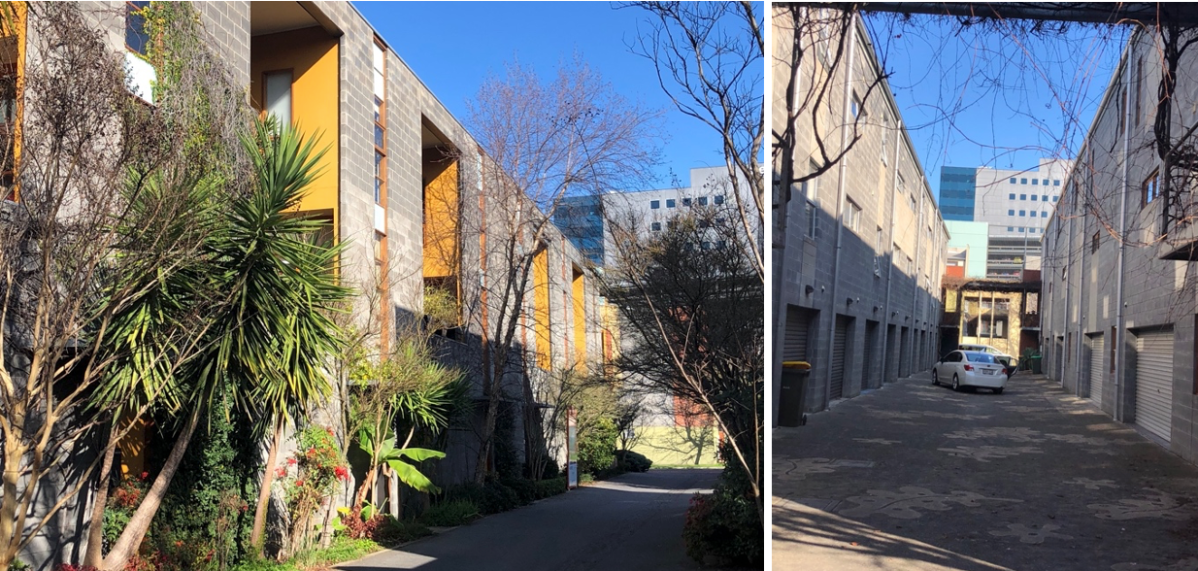
Plants, cars and pedestrians compete for space in Tectv’s city waste depot redevelopment.
The sale and redevelopment of the depot coincided with substantial council upgrades to the surrounding streets. This included installation of Louis Poulsen street lights and a median strip of native grasses and jacarandas along the length of Halifax Street – possibly one of the most successful urban design interventions in recent council history. (I have often wondered why several failed attempts to upgrade Sturt Street haven’t simply followed the same template.)
Across the road from the redeveloped depot site is the striking Slatters shoe factory, supplier of the nation’s “Boots for the Troops” during World War II. The building was sold in 2002 and is now home to a yoga and pilates studio, a real estate and architecture firm, an “innovation factory” of small businesses, and a small group of two-storey residential apartments – an early example of a successful mixed-use warehouse conversion.
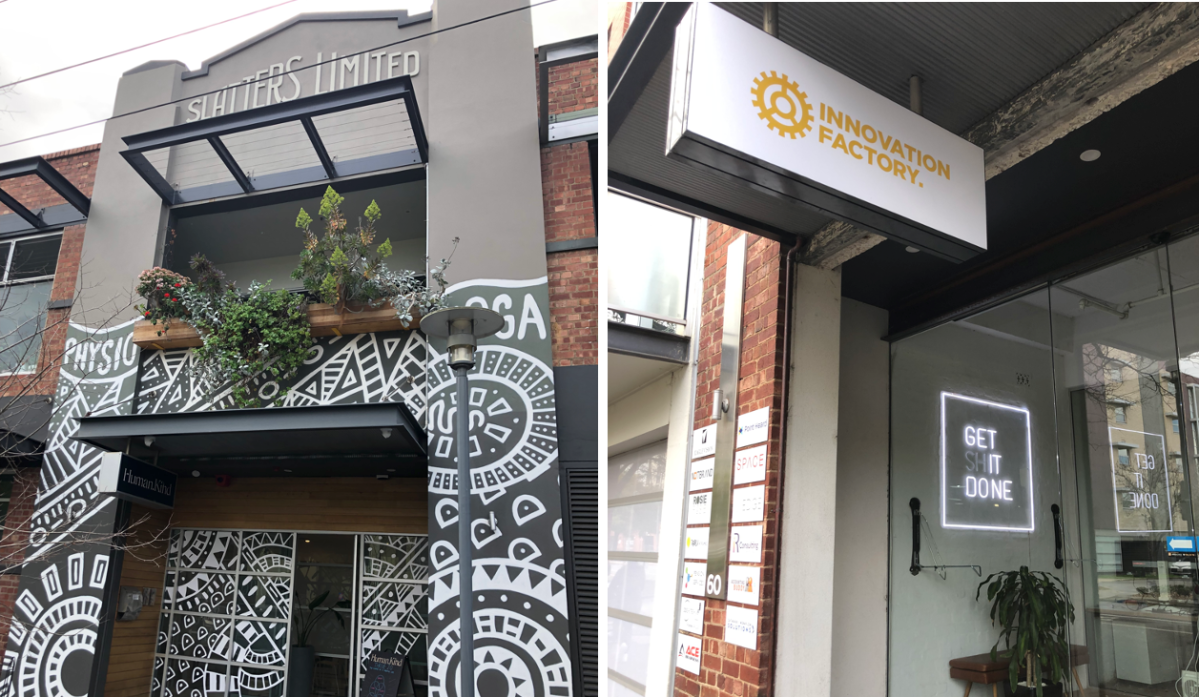
The Slatters factory conversion with Louis Poulsen street lighting in the foreground.
The Halifax Street ecosystem includes several adjoining side streets and laneways now undergoing architectural transformation, along with landscaping upgrades.
Sydney Place, for example, sits between the Slatters building and Herringbone Restaurant, itself a converted 19th-century corner-row cottage with covered courtyard and signature street artwork. Two new attention-grabbing buildings have recently been added to the street, one a three-storey residence designed by architects Phil Burton and Domenico Allegretto and the other a commercial office by Enzo Caroscio Architecture, whose own office is also located here.
Both sites had their challenges, being less than 250sqm with 8m frontages. Built over four levels, the Nowland residence encompasses a garage, textile printing studio, bathroom, courtyard garden, and graphic design studio at ground level; bedrooms, a bathroom, garden deck and laundry on the first floor; a kitchen and living space upstairs; and storage alongside a bank of solar panels on the roof.
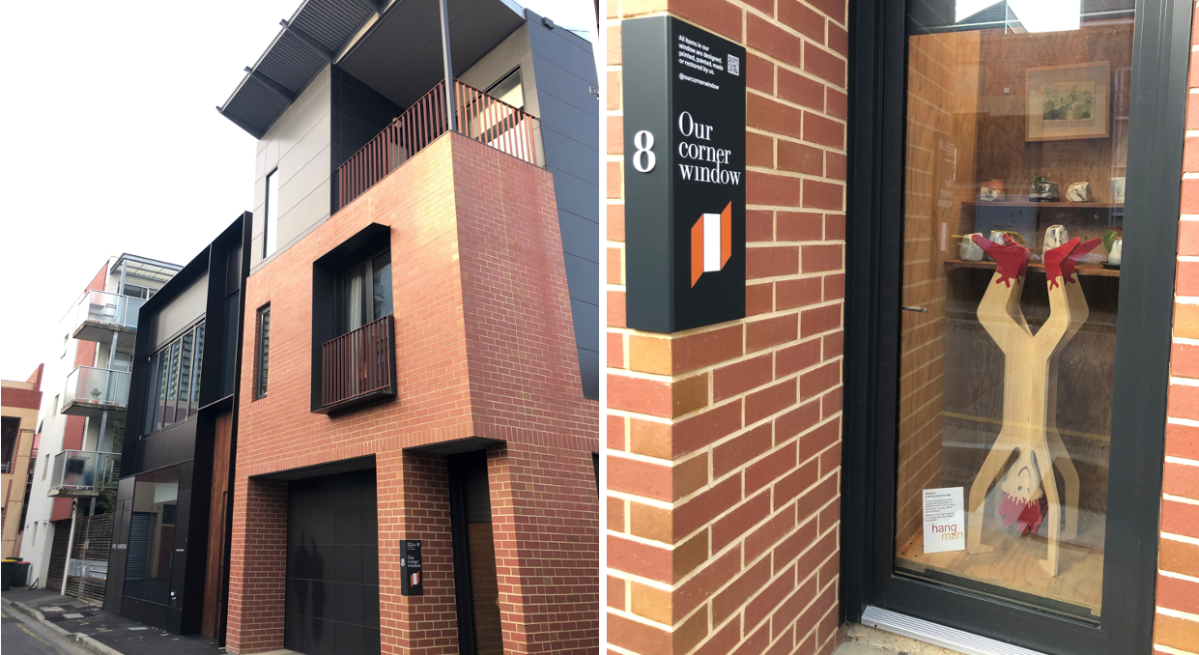
The Nowland residence on Sydney Place by Phil Burton and Domenico Allegretto, with corner window and mixed-use streetscape in the background.
Enzo Caroscio’s brief for a contemporary open-plan office and entertaining space led to a two-level building with skylights and building voids to achieve an expansive open space filled with natural light. The facade was designed to sit between a three-storey apartment building and the Nowland red-brick residence. Deep steel plate construction allowed the architect to play with the streetscape in an elegant composition of solid, glass and shadow. Next door, the Nowland family interact with the street through a very cute “corner window” space, showcasing their own creations and restorations.
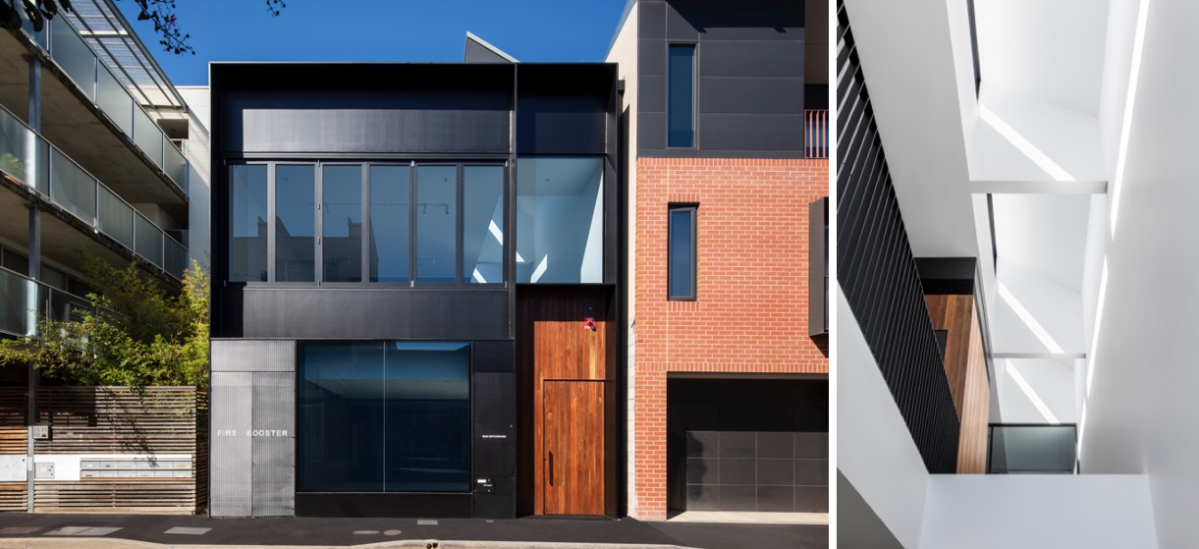
The Sydney Place office building by Enzo Caroscio Architecture. Photos: David Sievers
Over on St Helena’s Place, a recent warehouse conversion by Proske Architects enables the commercial owner-occupiers to engage with the street community through subtle openings into a semi-outdoor front buffer space used for meetings, events and casual gatherings. Here, translucent roof sheeting adds a tonal element, while inside the existing saw-toothed roof and warehouse feel is retained, with clerestory windows diffusing soft ambient light throughout.
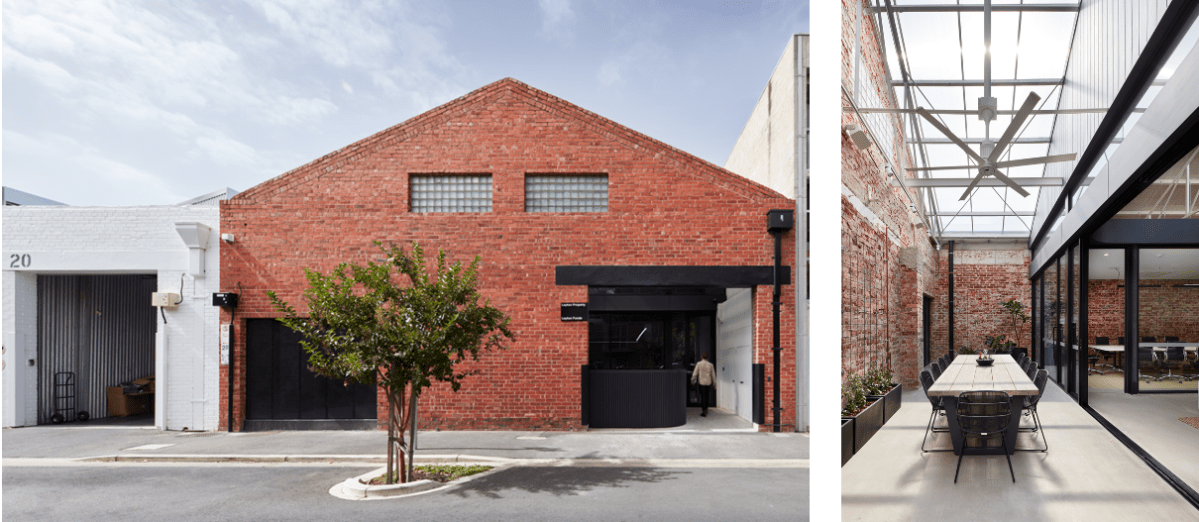
Proske Architects’ warehouse conversion for Leyton Property. Photos: Sam Noonan
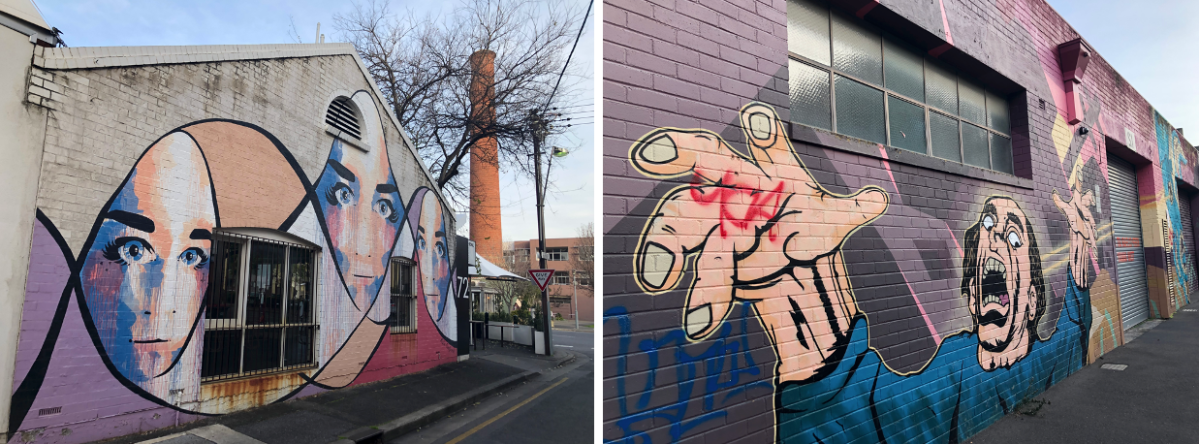
Street art adds an edgy urban element to the precinct.
Back on Halifax Street, the Oxigen Halifax Studio similarly values and enhances the streetscape and the building’s relationship with the community. The form, openness and use of raw and natural materials capture the qualities of the street and deliver a human, hand-crafted feel that instantly connects with the neighbourhood in ways that were new and surprising when the build was completed in 2015.
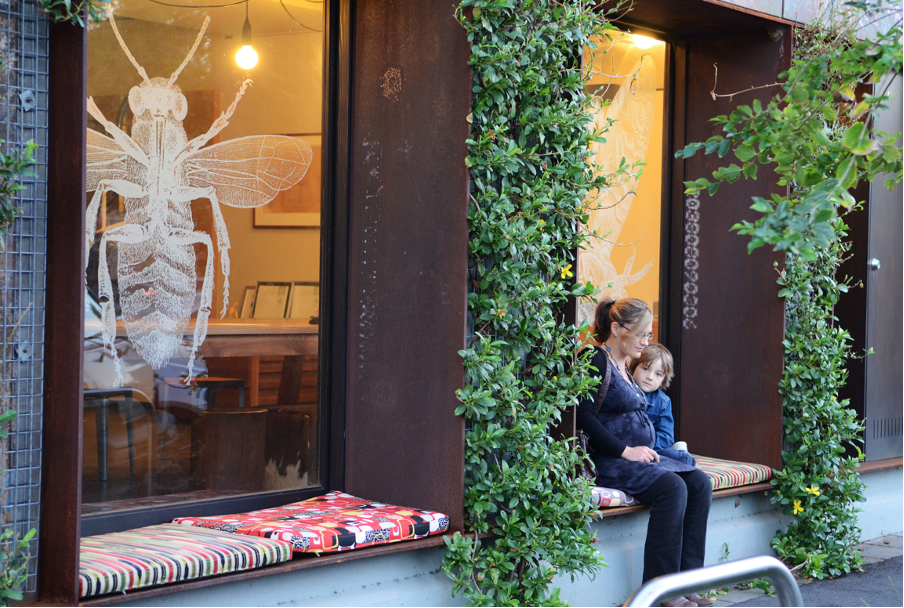
The Oxigen Halifax Studio values its relationship with the street community. Photo: Oxigen
Down the road at Seoul Sisters Café, a more recent urban intervention by Oxigen connects the open Halifax Street façade directly to the upper-level courtyard, drawing in north-facing sunlight and ventilation to the internal spaces of what would otherwise have been a dark, south-facing shopfront. The modern insertion also juxtaposes successfully with single-storey bluestone row dwellings on one side, and two-storey brick character residences on the other.
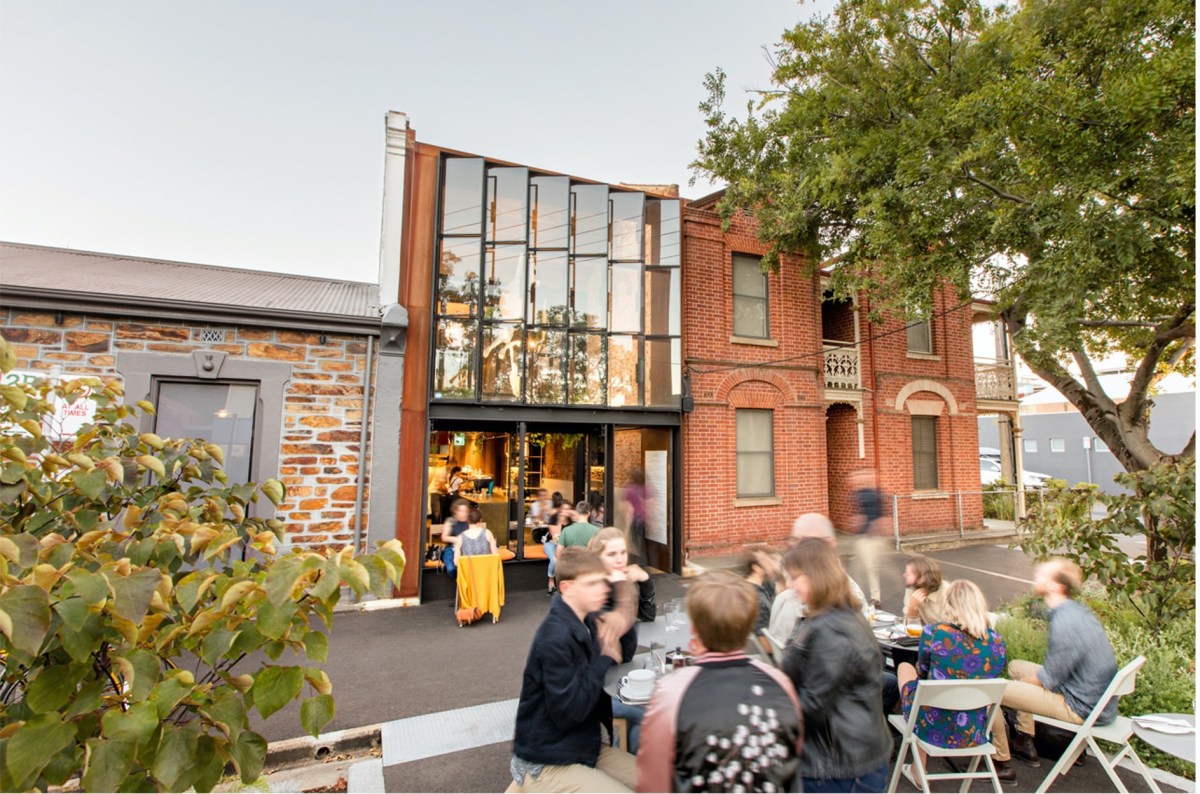
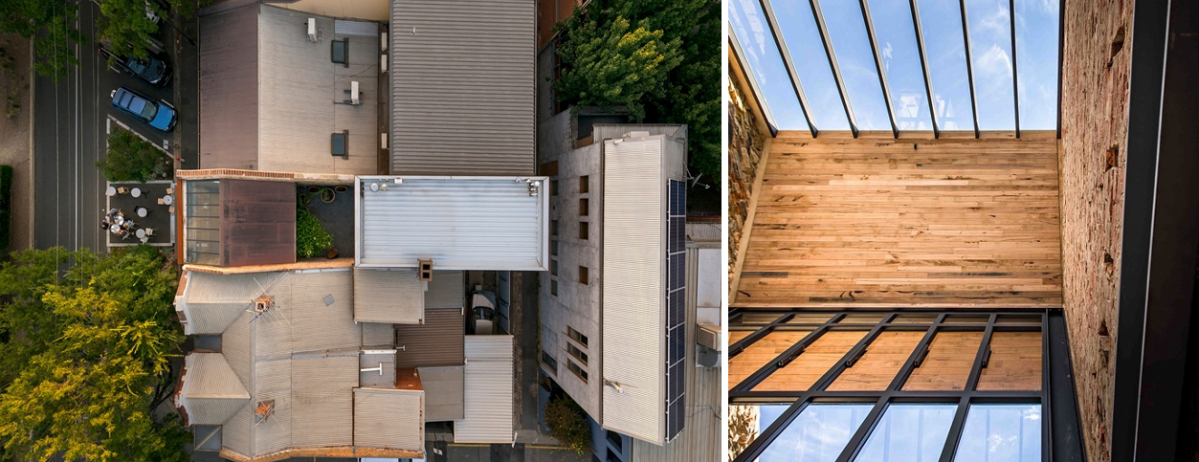
Seoul Sisters café and rooftop by Oxigen. Photos: Oxigen
Three future projects by Proske Architects continue an approach of working with the urban context to create new legacies for existing buildings, while contributing generously to the public realm. Their proposal for the old Robinson’s motor-body workshop rescued the site from an unwanted tower block, and is now evolving to include a retail/hospitality offering fronting Halifax, with a reinstated saw-tooth form sitting above the existing brick and bluestone frontages to Halifax and Symonds Place. Landscaping will spill onto the public verge, while an additional “secret” courtyard will integrate the single-storey scale frontage with a taller element to the rear.
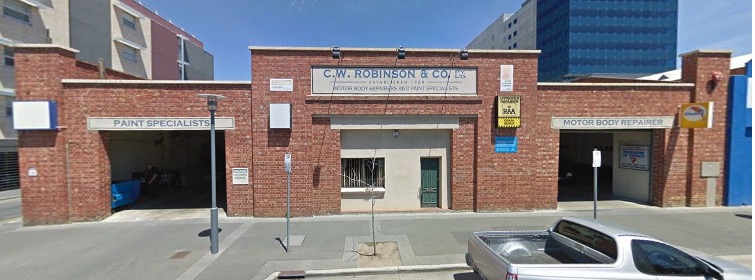
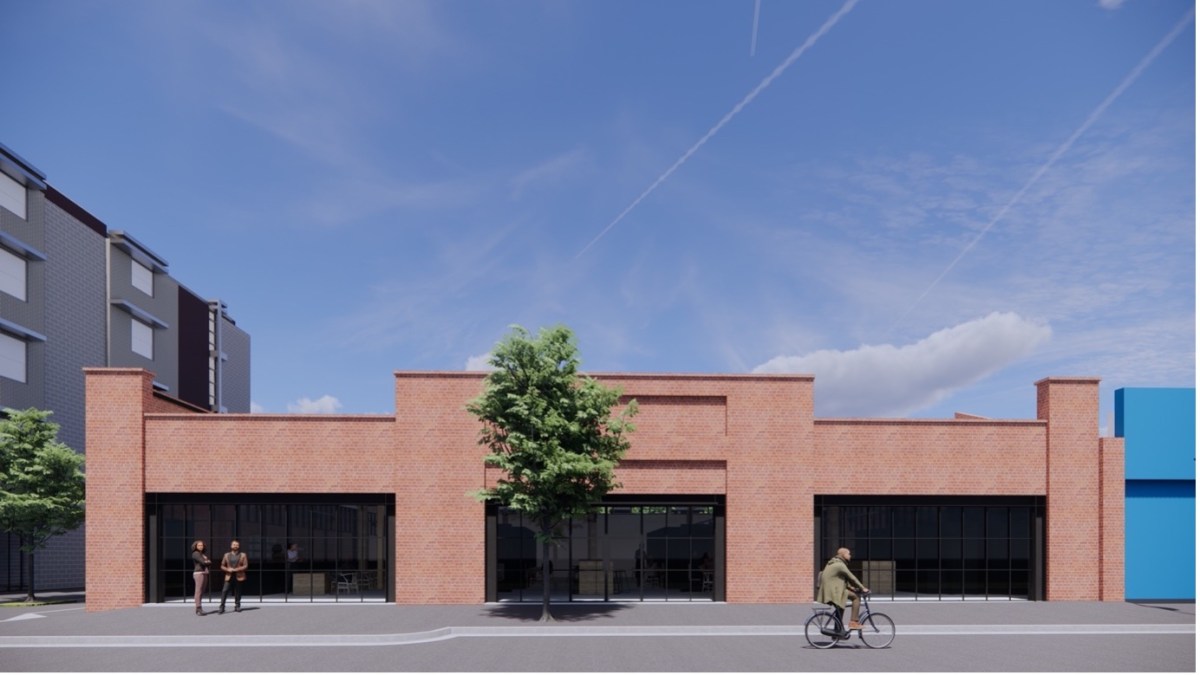
Proske Architect’s proposal for 27 Halifax Street will retain and enhance an old industrial gem. Images: Proske
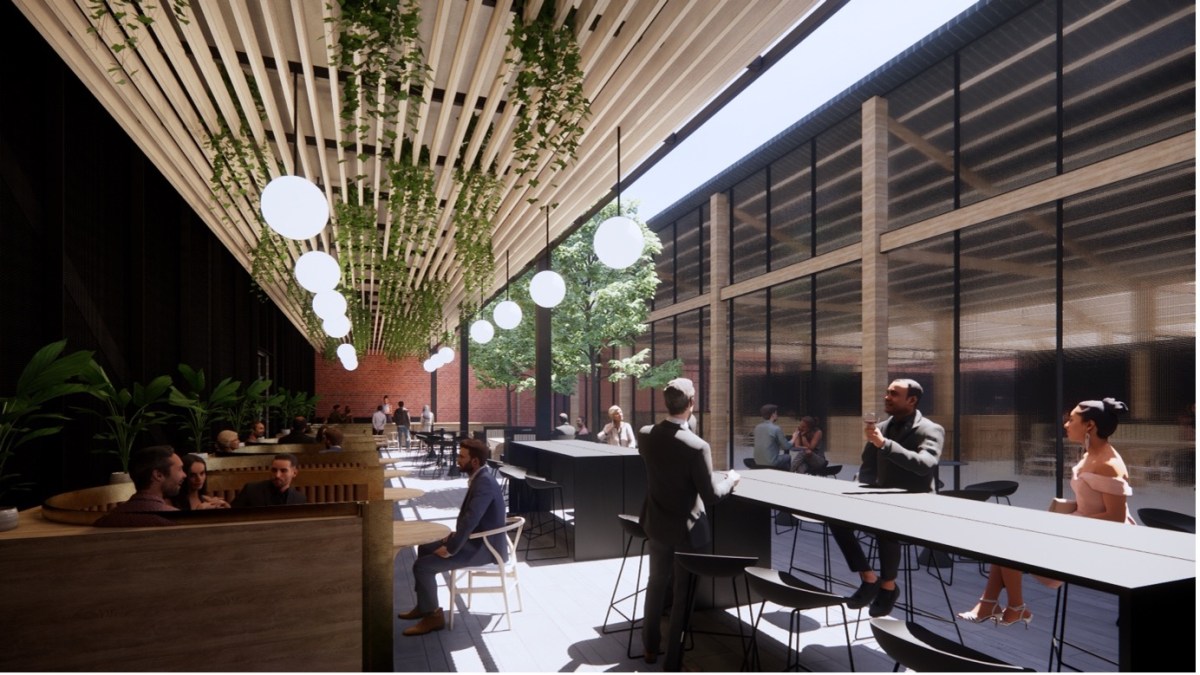
The redevelopment will provide an internal courtyard for meetings and socialising.
Back on the eastern corner of Hallet and Halifax, Proske’s reworking of a neglected two-storey commercial building will maintain the existing façade to both streets to achieve internal changes with minimal street impact, while respecting the scale of the newly-restored Q Theatre across the road. The aim is to house a hospitality space on the ground floor and multiple commercial spaces with varied outlooks above.
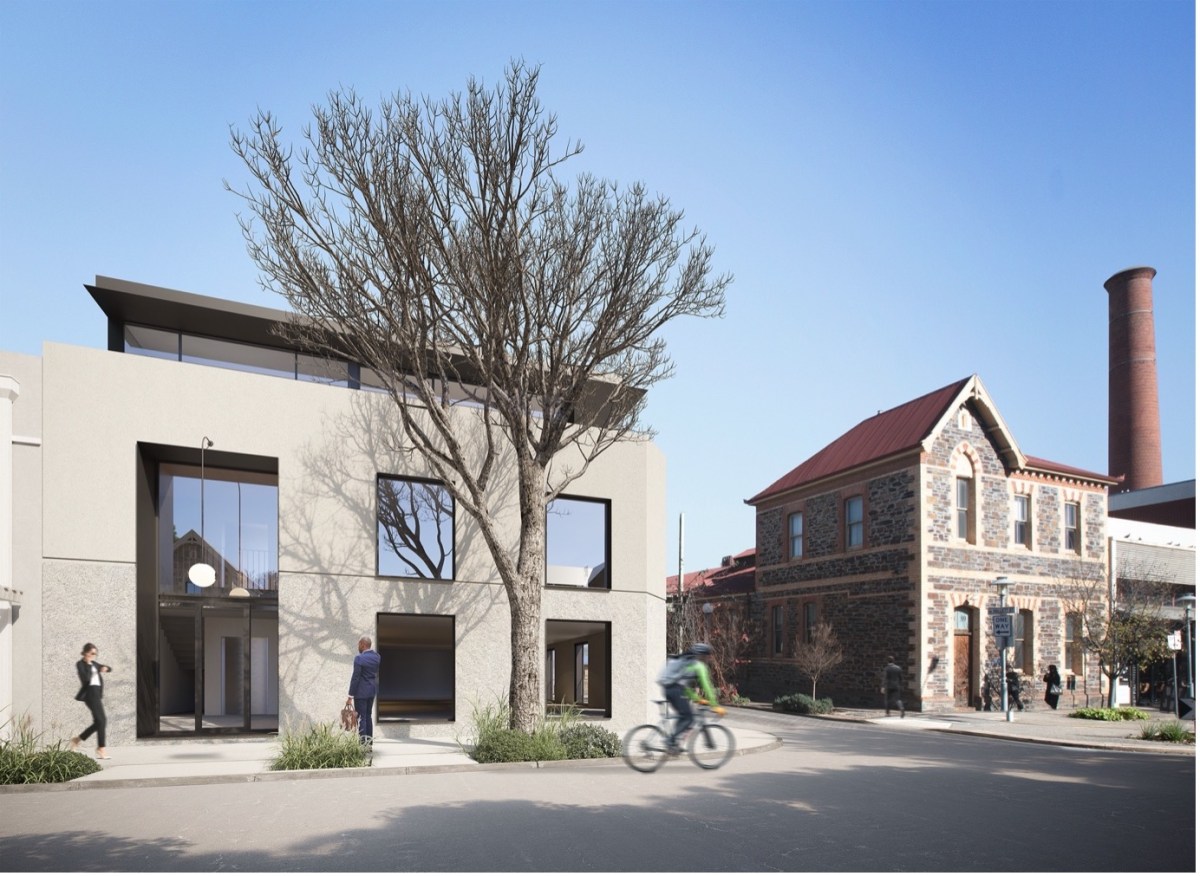
Proske Architects’ reworking of a neglected commercial building respects the scale of the state heritage-listed Q Theatre and the precinct’s landmark chimney stack. Image: Proske
Adjacent to another Halifax Street heritage icon is a third office refurbishment by Proske. Client Catcorp’s brief has resulted in a design that will connect with the street and complement the state-heritage-listed Rob Roy Hotel next door – while maintaining a buffer to the more private elements of the commercial building. Like the Leyton’s warehouse upgrade, and the Oxigen studio next door, a street-friendly approach informs the design of the front area, where large operable openings over a planter box encourage people to wait or potentially work at the custom bench, creating a casual and interactive entrance, working and waiting area.
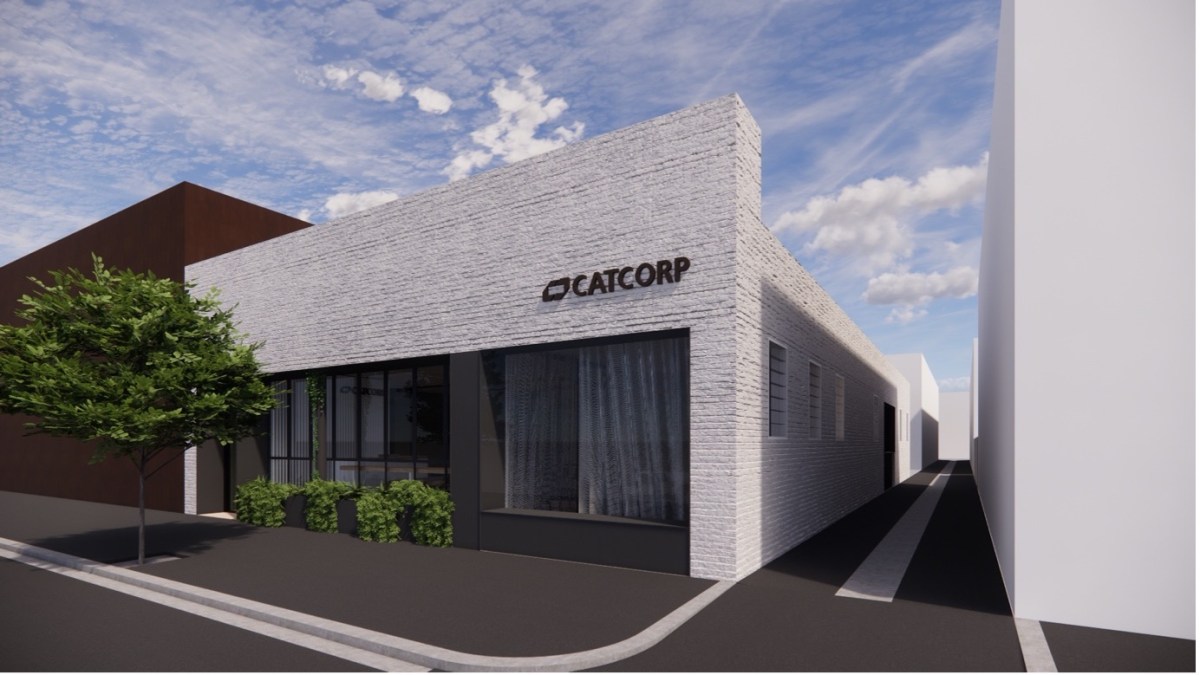
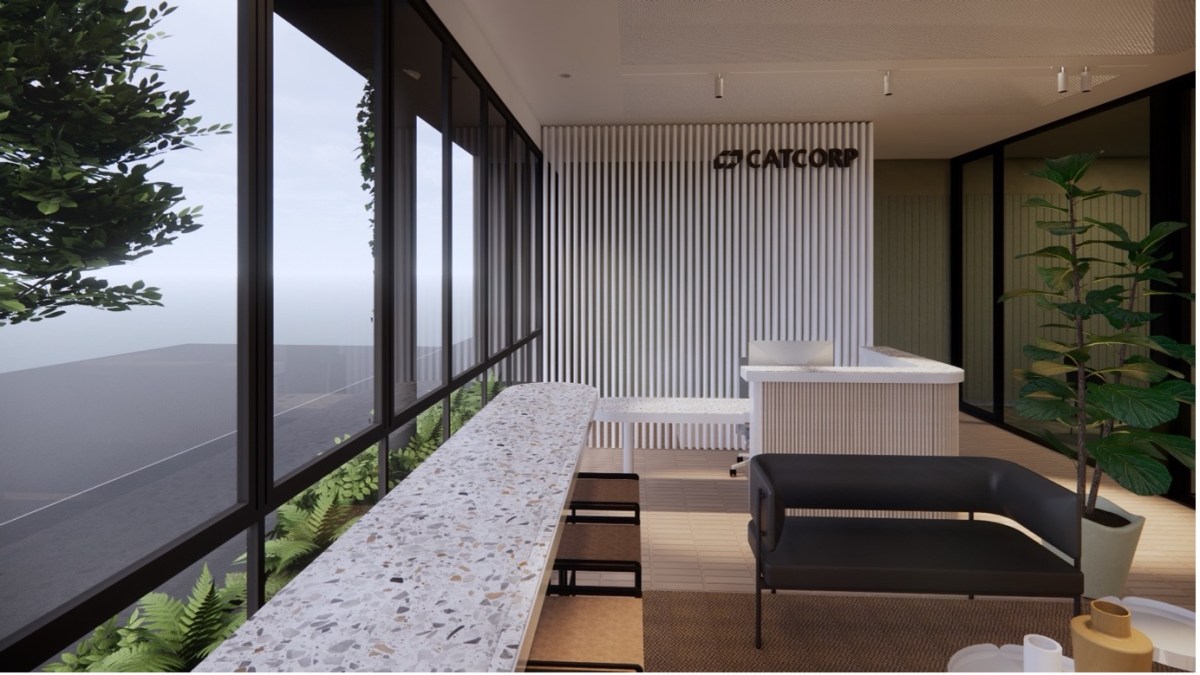
The Catcorp office refurbishment by Proske Architects addresses the street. Image: Proske
Reportedly, Proske, Caroscio and Oxigen have more projects up their sleeves for the area, and it is not all surprising that these generous and restorative architectural interventions are coming from progressive architectural practices located in the precinct. Those of us who live and work here see a thriving community ecosystem at play.
The Assad-Salha family SALA exhibition at the Q on Hallett, 5 Hallett Street, continues until August 28 (Wednesday to Sunday 10am to 4pm).
Stephanie Johnston is a former book publisher turned urban planner who lives and works in the former Slatters shoe factory building.
