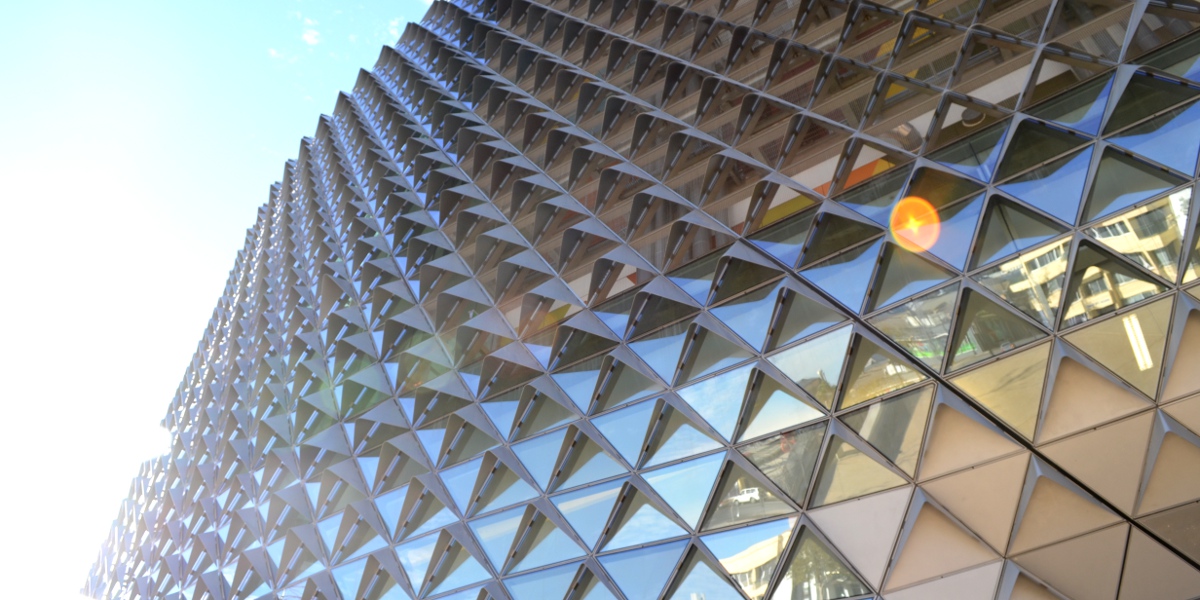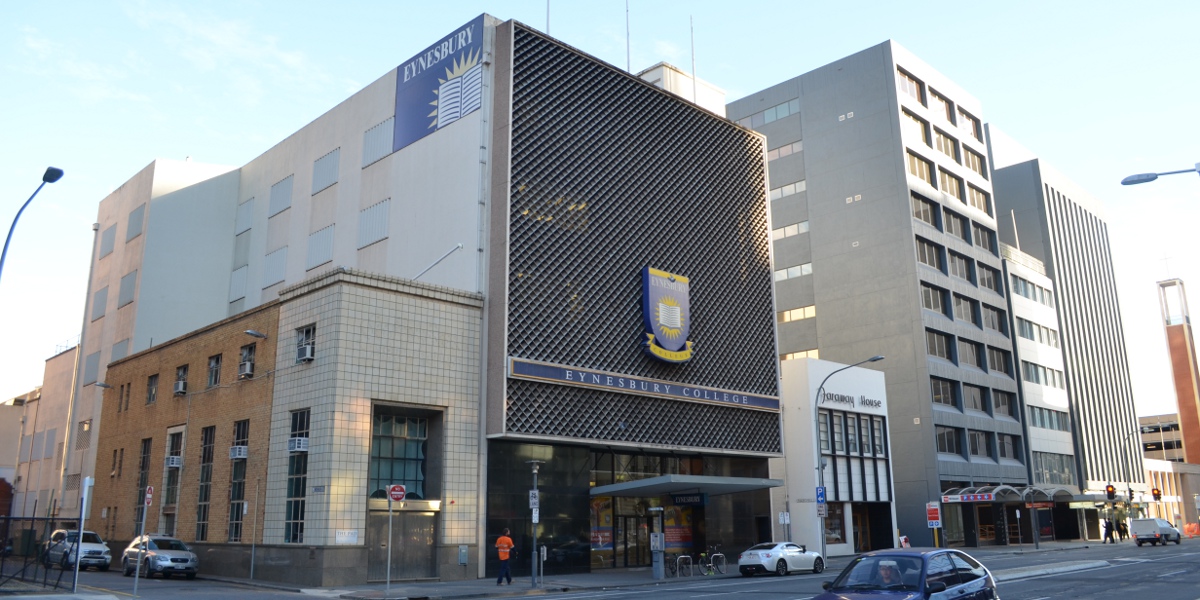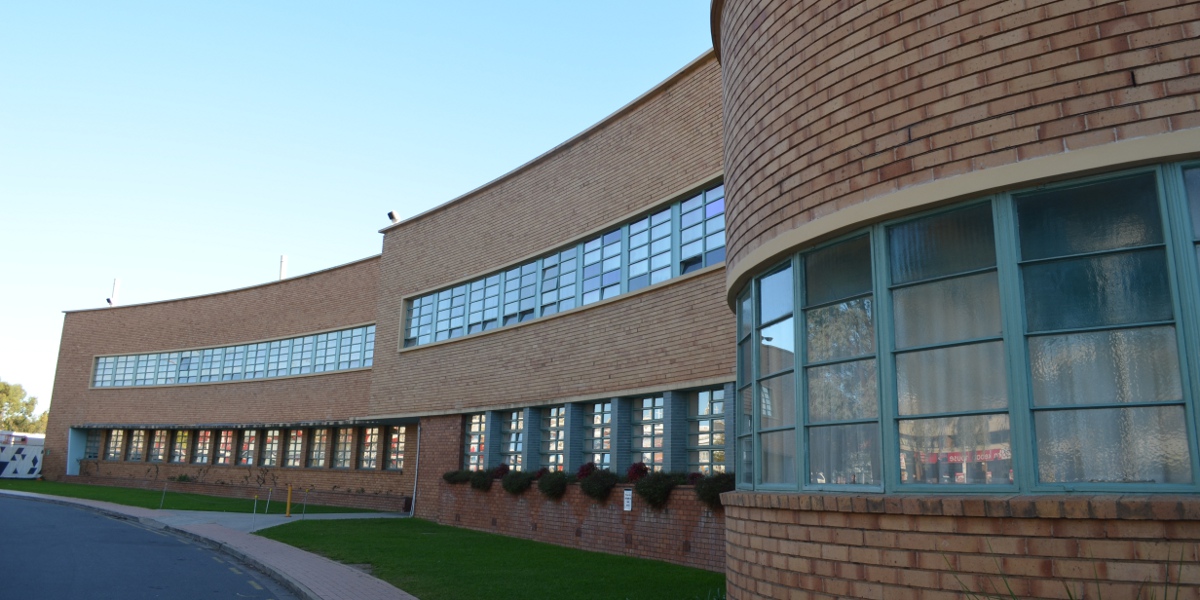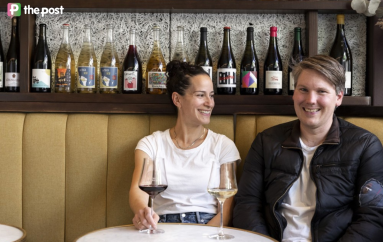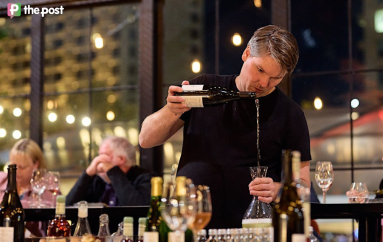On your bike: Adelaide’s best buildings

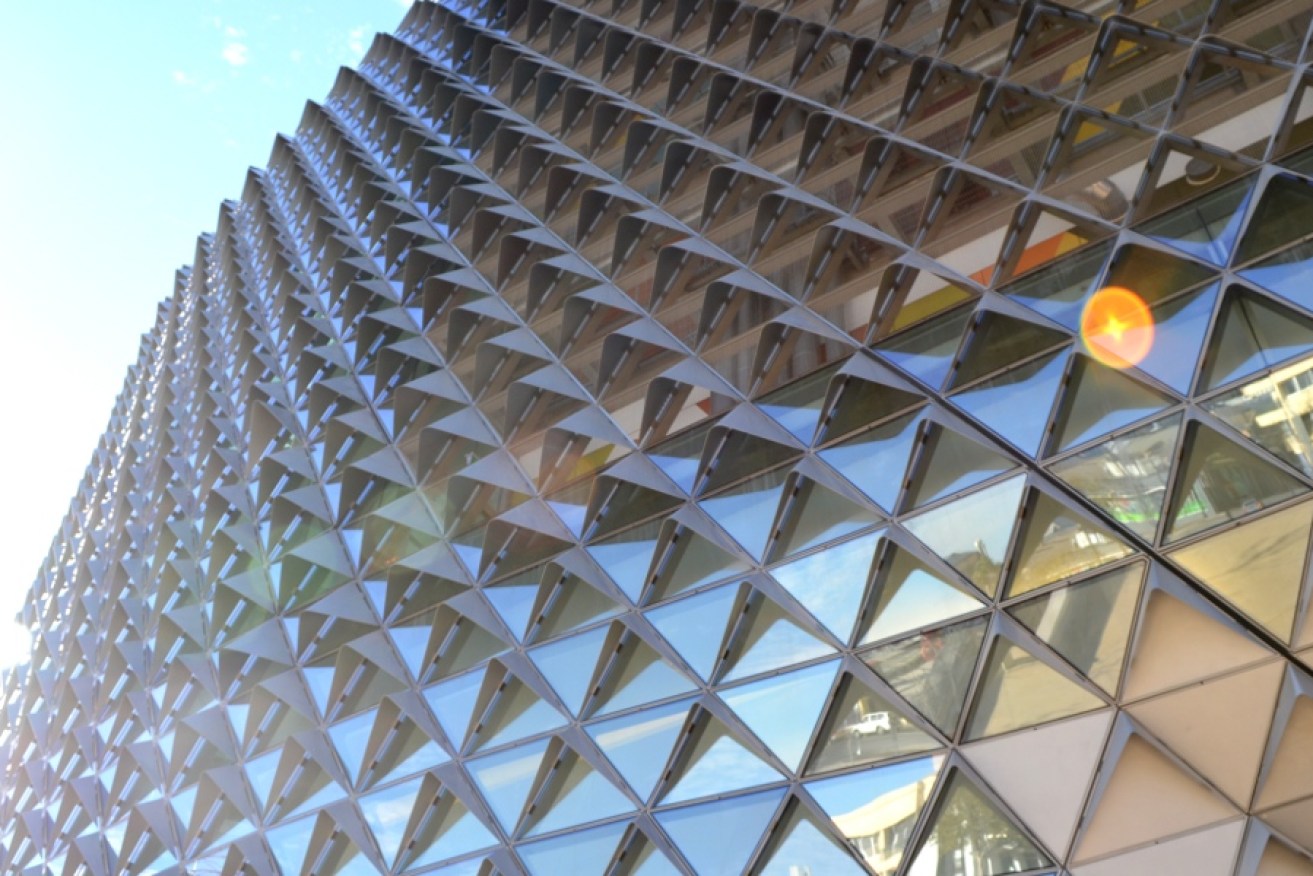
The stunning exterior of the SA Health and Medical Research Institute. Photo: Bension Siebert
A rare privilege is afforded to those who cycle to work in the early morning: they travel at the perfect pace to witness the city’s organic growth.
Drivers are too fast and focused for that, and walkers just can’t cover enough ground.
Cyclist and well-known modernist architecture nerd Brian Parkes is the CEO of South Australian craft and design not-for-profit organisation JamFactory. Riding into work each day from his home, which overlooks Flinders University, he has the pleasure of watching the city’s buildings rise and fall.
In this installment of InDaily’s #ADLarchigram series, collaborating with the SA Chapter of the Australian Institute of Architects, we bring you Parkes’ favourite Adelaide buildings.
COMMENT BELOW: Which are your favourite Adelaide buildings?
Jeffrey Smart Building
The University of South Australia’s shiny new building in Adelaide’s West End is a bold, angular structure on the narrow end of Hindley Street.
Embodying the title of its namesake’s memoir – not quite straight – the Jeffrey Smart Building asserts its stretched geometries on the skyline.
Parkes watched the former building being demolished and the new building emerge while cycling to work along Hindley every morning.
“When you’re interested in these things, being able to look at it every day [makes] you fall in love with little things as they happen,” he says.
“If you’re riding your bike or walking or driving along Hindley Street, you’ve got a reflection of yourself at an angle that you wouldn’t normally see.
“It’s interactive in many ways.”
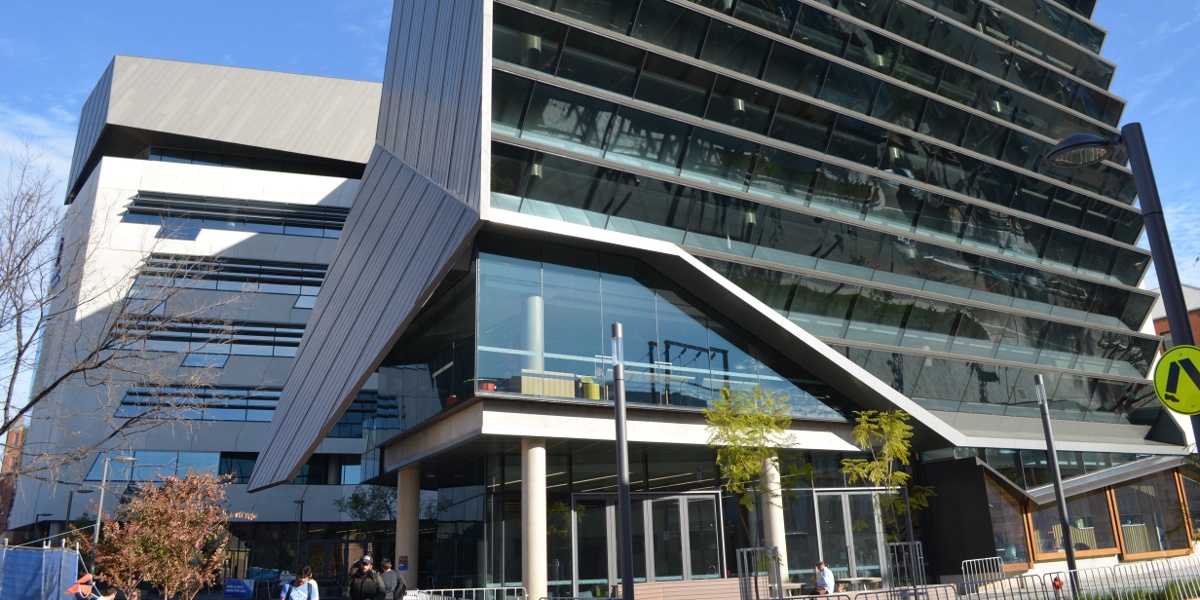
The Jeffrey Smart Building at the City West Campus of the University of South Australia. Photo: Bension Siebert
According to Parkes, the use of slanted shapes in repeated, tessellating patterns is a trademark of the style of architect John Wardle.
“You’ve got … playful geometry that actually does some pretty amazing things functionally.
“There’s some pretty mean direct sunlight that’s being dealt with [by] these louvres, but they [also] create this sort of motif pattern on the horizontal planes … echoed in a completely different way in these vertical planes.
“It’s very beautiful.”
The SA Health and Medical Research Institute
The South Australian Health and Medical Research Institute (SAHMRI) is an Adelaide landmark, attracting extraordinary attention from the international design community.
Designed by global firm Woods Bagot, the building’s spectacular façade is made up of more than 6000 glazed triangular window panels in diamond formation, with a hooded sunshade on each. Sunshades of a range of sizes were used on different parts of the façade to bring as much daylight into the building as possible, while excluding glare or excessive heat.
The internal structure is designed to eliminate “silos” and ensure that researchers from wildly different fields bump into each other in hallways, stairwells and common areas.
“It potentially means the building might contribute to a kind of culture, within the building, of collaboration,” says Parkes.
“This building is helping to transform this West End precinct.
“More than that, it’s standing as a symbol of what is possible in this city. It’s a proud beacon.”
The SAHMRI building – nicknamed variously as the cheesegrater, the pinecone, the durian and the gherkin – is another landmark on Parkes’ bike route.
“The construction of it was fascinating to watch … particularly in the late stages. It was crawling with abseilers who were custom fitting each of those glass panels and the eyelid shades that go over.
“I come out of Morphett Street on to North Terrace on my bike, and in winter, you’ve got the sun setting and light reflecting off the glass and the steel [and] this kaleidoscopic series of sunset colours.”
Eynesbury College
The Franklin Street campus of Eynesbury College is a simple building with a bold aesthetic which characterises the modernist architectural style of the 1950s.
Its architect, John Chapel, is the same architect who designed Parkes’ house.
“Wandering around Adelaide and discovering it was one of those ‘wow!’ moments,” says Parkes.
“I’m a serious fan of mid-century modernism.”
The style emphasises big, solid statements of form, manufactured with maximum efficiency.
“[It was] a time where there was a kind of passion around a possibility of a new architecture; a new design language; a new design sensibility,” Parkes explains.
“You don’t get tizzy – you have a whole wall of something. It’s just this simple kind of facade screen [on the Eynesbury building], but its proportion to this kind of awning is classic mid-century modernist.
“It could be Las Vegas.”
Adelaide High School
Adelaide High embodies “the mid-20th century ideal of a ‘learning factory’.”
The building’s simple design uses rectangles, circles, and broad, sweeping lines to exemplify the elegant but utilitarian design era from which it sprung.
“This is high modernism and very industrial,” says Parkes.
“It’s about economic use of materials and a lot of really pure geometry.”
In 1940, a national competition was held to design Adelaide High School, with the construction complete by the early 1950s. The design reflects a transitional period in architecture where modernist architects were still feeling the pull of the art deco style.
“It does have that art deco kind of feel to it … and much of that art deco is modernist in intent,” says Parkes.
“It speaks of a kind of a great optimism of the era in which it was built.”
– The People’s Choice Top Ten Adelaide Buildings will be collated from the buildings you name in the comment section below.
You can get involved on Twitter or Instagram by using the #ADLarchigram hashtag, or take the #ADLarchigram walking tour.
