From the humble to the heroic: 2022 SA Architecture Awards
Each year the South Australian entries in the Australian Institute of Architects Awards showcase thought-provoking new architecture from across the state. Here we look at a selection of commercial, educational and public architecture vying for a prize.

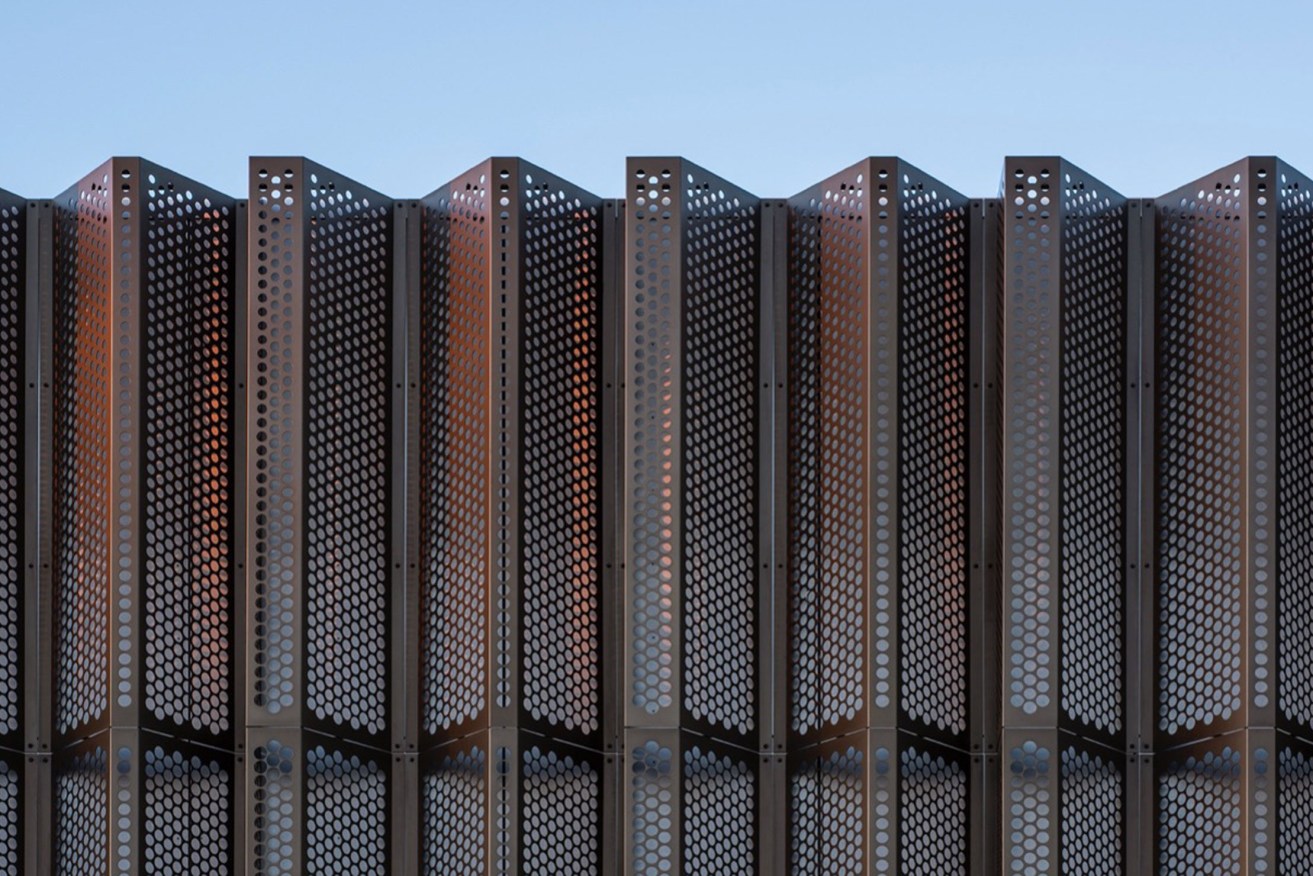
Tutuyarlu Performing Arts Centre, by Studio Nine Architects, takes its inspiration from a stage curtain. Photo: David Sievers
There’s definitely an interesting mix in this year’s non-residential architecture award categories, ranging from the humble to the heroic.
Two new regional airport projects are standouts in the public category, while the commercial category unearths a landmark industrial facility at Tonsley and a ground-breaking Adelaide Hills bushfire refuge. The educational entries include a futuristic university terrarium and an assortment of secondary school projects built to accommodate cross-curricular learning and an influx of Year 7s. Lot Fourteen and the Riverbank each host innovative connective urban spaces, while at the humble end of the spectrum are two public toilet buildings, inventively inserted into their respective heritage contexts.
The theme of aviation clearly influenced Katanoo’s upgrade of Whyalla Airport, evident in the arrivals walkway, baluster details and interior graphics. Colours reflect the hues of local sands and minerals, while the mandatory use of steel from Whyalla steelworks is a dominant feature.
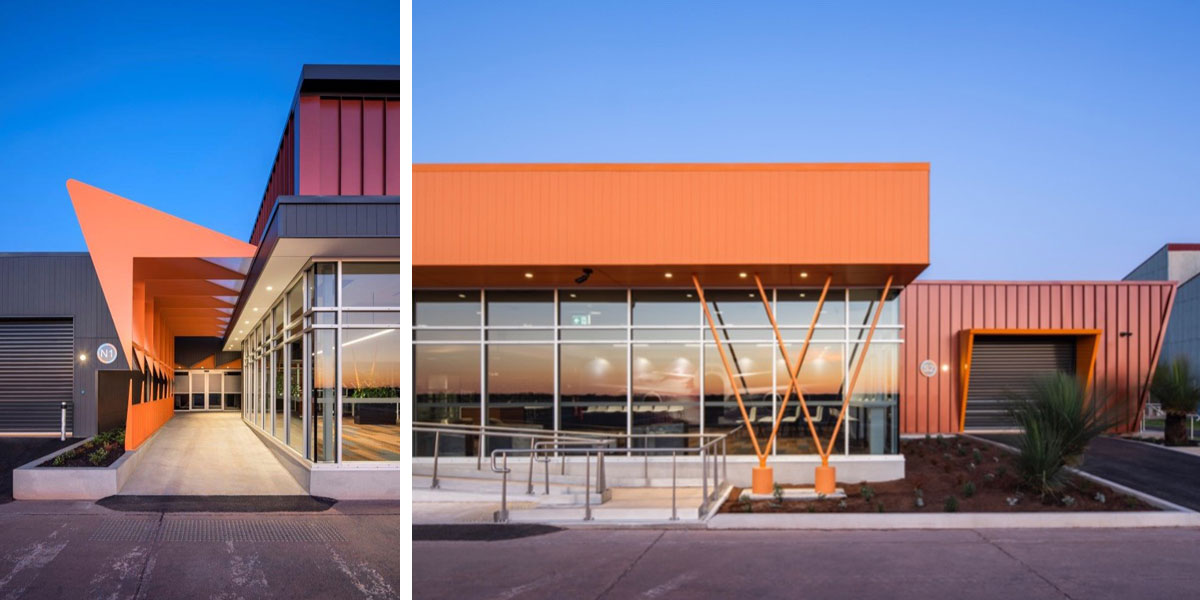
Whyalla Regional Airport upgrade, by Katanoo. Photo: David Sievers
Similarly, a new secondary college in Whyalla (by Cox Architecture with Thomson Rossi) combines subdued earthy tones with dramatic steel shading devices, while the airport at Mount Gambier references limestone caves, sinkholes and forests with timber and stone treatments and a dramatic circular skylight over the arrivals hall.
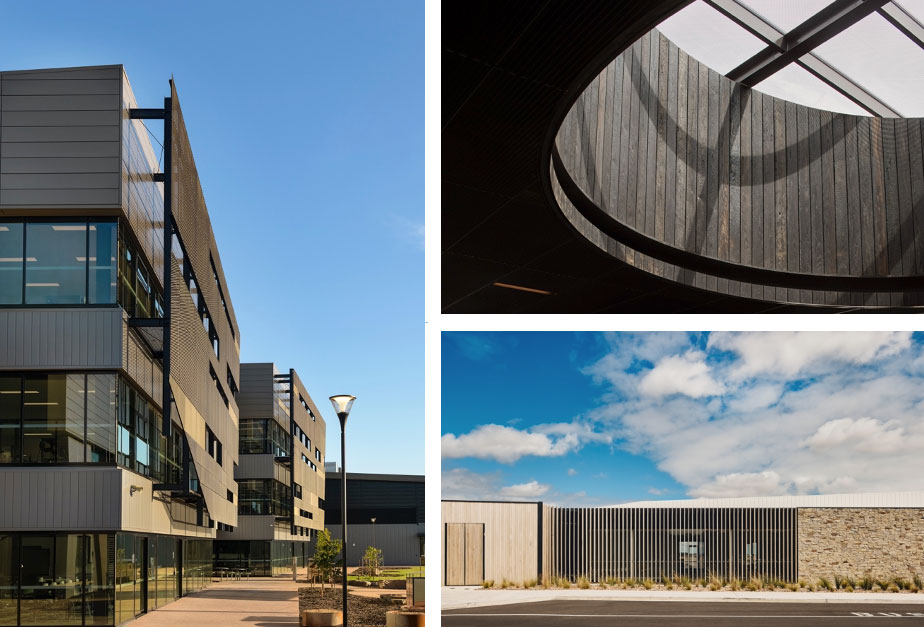
Left: Whyalla Secondary College, by Cox Architecture with Thomson Rossi. Photo: Tom Roschi Right: Mount Gambier Regional Airport, by Ashley Halliday Architects. Photos: Peter Bennetts
The skin of a building often evokes an immediate aesthetic response, and is also a crucial element in its overall technological functionality. Studio Nine Architects’ pleated exterior to the Tutuyarlu Performing Arts Centre at Ocean View College takes its inspiration from a stage curtain, creating a dynamic and striking façade that acts as a beacon at night.
There is also something delicate and curtain-like about Totalspace’s external treatment of the Hamilton Secondary College Performing Arts Centre, while Brown Falconer and Hayball Architects’ design for Westminster School’s Inquiry and Innovation Hub employs a forceful and complex array of materials, textures and sculptural forms for those façades.
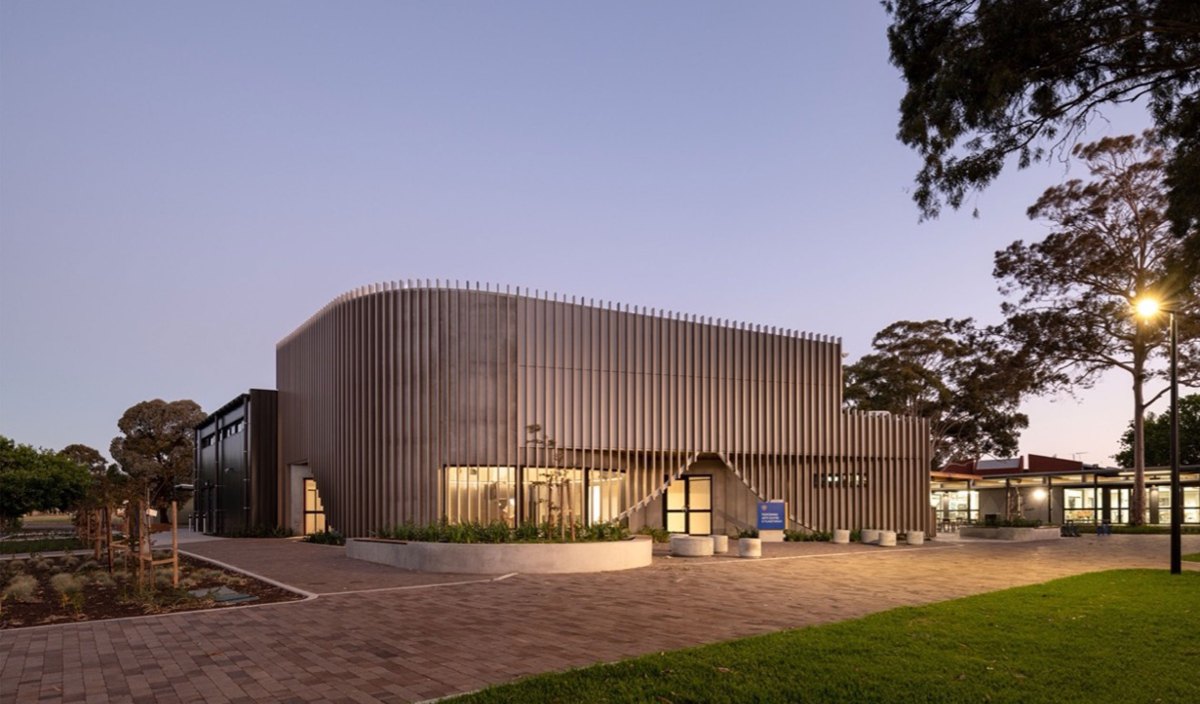
Hamilton Secondary College Performing Arts Centre. Photo: Corey Roberts
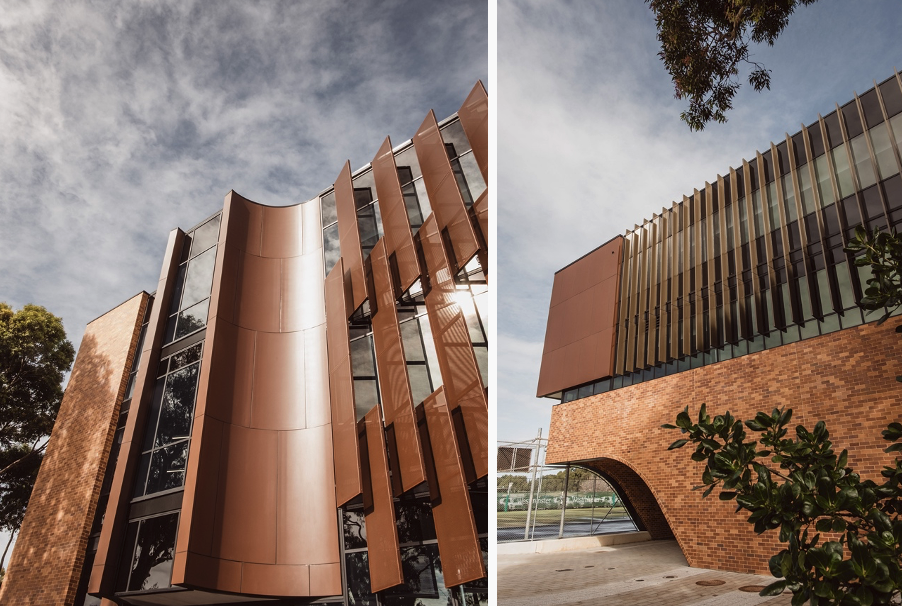
Westminster School Inquiry and Innovation Hub. Photos: Bash image
Dominating the commercial category, the Ziptrak headquarters by Tridente Boyce add a new landmark industrial building to the Tonsley Innovation District accommodating manufacturing, assembly, research, distribution and administration in a single gigantic facility. Different materials on displaced planes reduce the bulk and scale, naturally ventilate the assembly area and protect the glazed offices. Curves further soften the hard edges of this exceptionally large building to forge an empowering corporate identity for this successful South Australian manufacturing company.
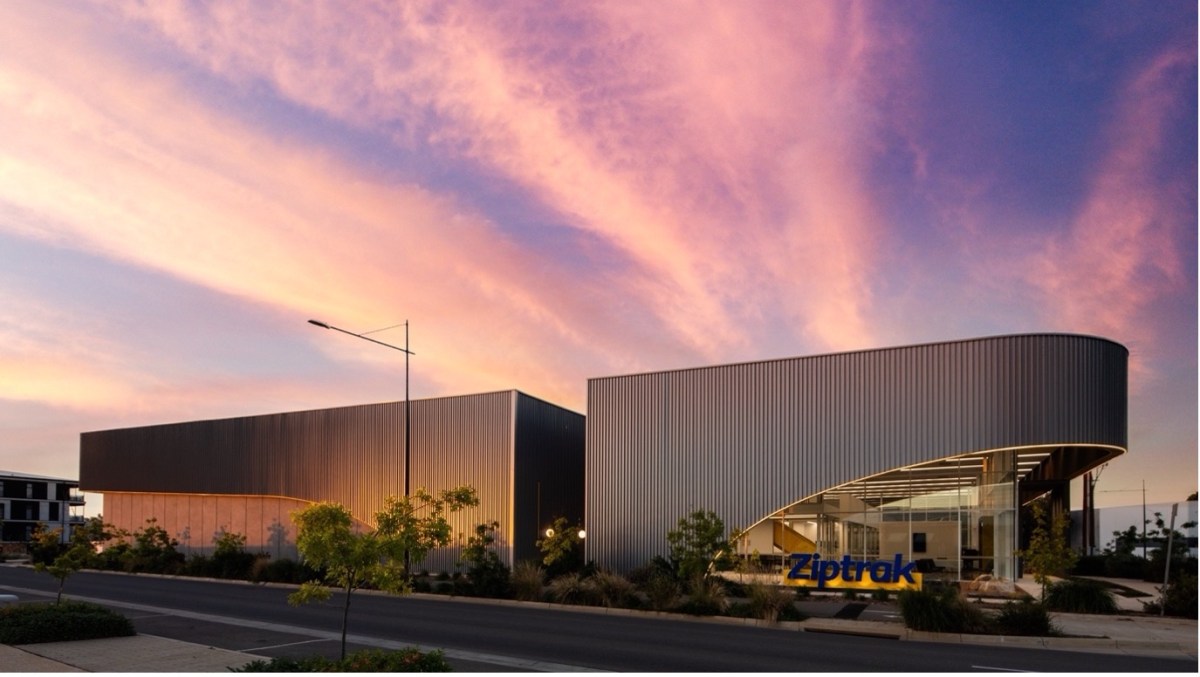
Ziptrack headquarters, by Trident Boyce. Photo: Simon Cecere
Embedded into a southern ridge of Flinders University campus is H2o architects’ Modern Biodiversity Facility, a futuristic container construction keeping fish and lizards for conservation, educational and research purposes. Earthy tones ground the facility into the landscaping, while vibrant colours reference those of the fish and lizards within. Inside, the bright palette continues to highlight entries and corridors against a backdrop of darkened walls and ceilings as coloured skylights float like flotsam and jetsam, mimicking the natural habitat of the fish and reptile occupants.
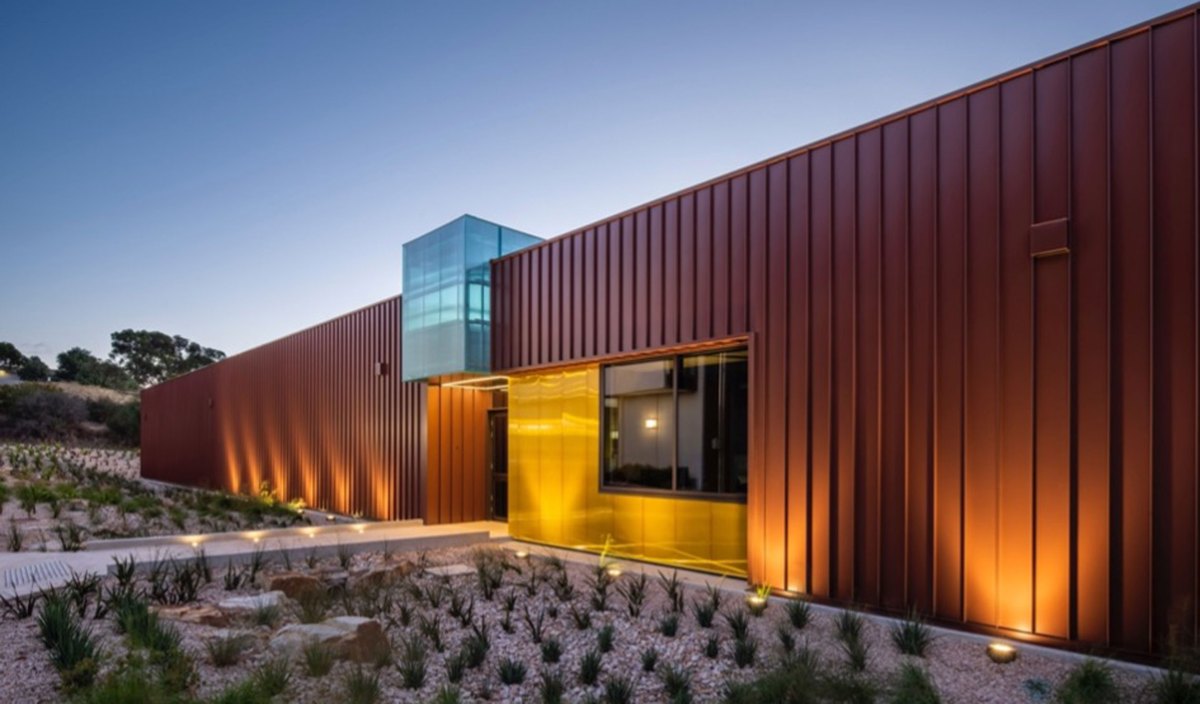
Flinders University Modern Biodiversity Facility, by H2o architects with Phillips/Pilkington. Photo: David Sievers
Scout SA’s Seeonee Bushfire Refuge & Activity Centre at its Woodhouse property was fast-tracked into existence following the devastating 2019-20 fire season. Das Studio used modular construction involving off-site and in-situ works to significantly reduce the project timeline. The final building form bunkers into the hillside, focussing sightlines to Cox Creek below, while capturing the northern sun in cooler months and shielding the building in summer. A variety of grey concrete blocks echo the patterning of adjacent tree trunks, with greens and yellows also referencing the bush surroundings.
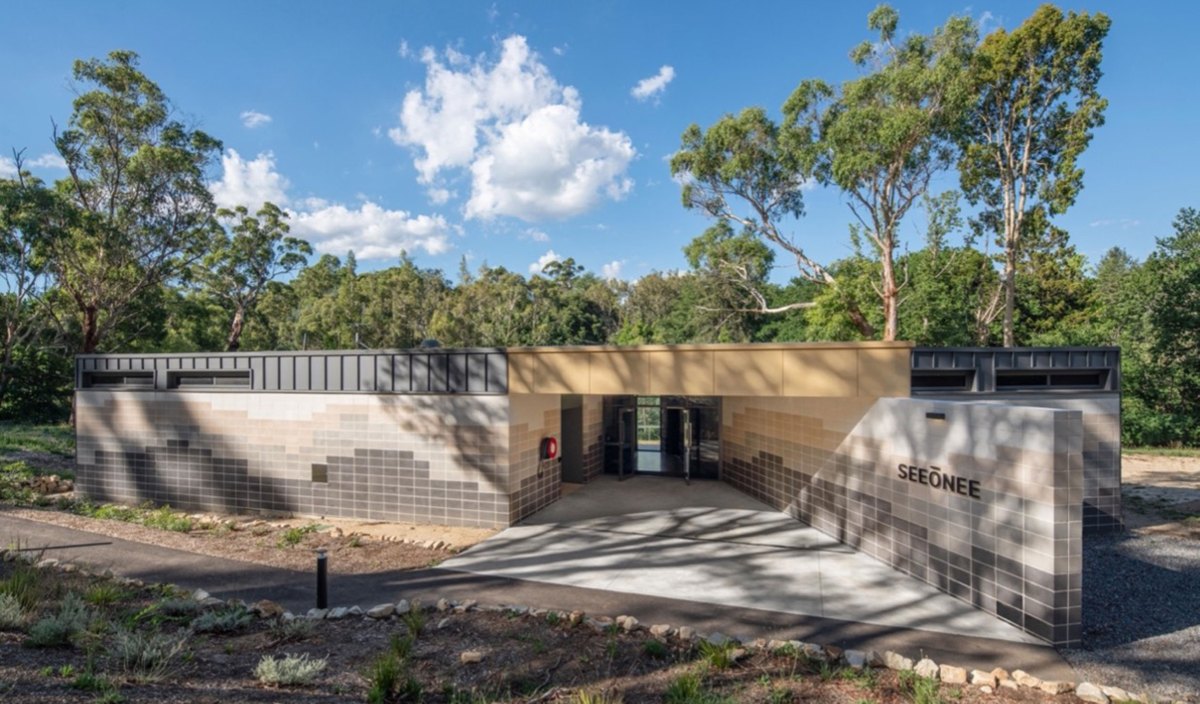
Das Studio’s Seeonee Bushfire Refuge & Activity Centre. Photo: Peter Barnes
As a teenager travelling by train between Mitcham and the city, I always found the cavernous spaces and dingey dark recesses of Adelaide Railway Station to be a wonderfully dangerous and adventure-filled place. A recent transformation by ARM Architecture puts an end to all that. The spectacular vaulted arcade carved from the rocky escarpment is nevertheless reminiscent of the original Garlick and Jackman Neoclassical railway hall, providing a safe and now salubrious connection between North Terrace and the Riverbank arts precinct – where another award entry appears each Adelaide Festival. CO-AP’s Adelaide Festival Summerhouse pavilion draws cues from the nearby Elder Park Rotunda – two eccentric circles enclose an amphitheatre of beautiful proportions which glows like an illuminated origami drum at night.
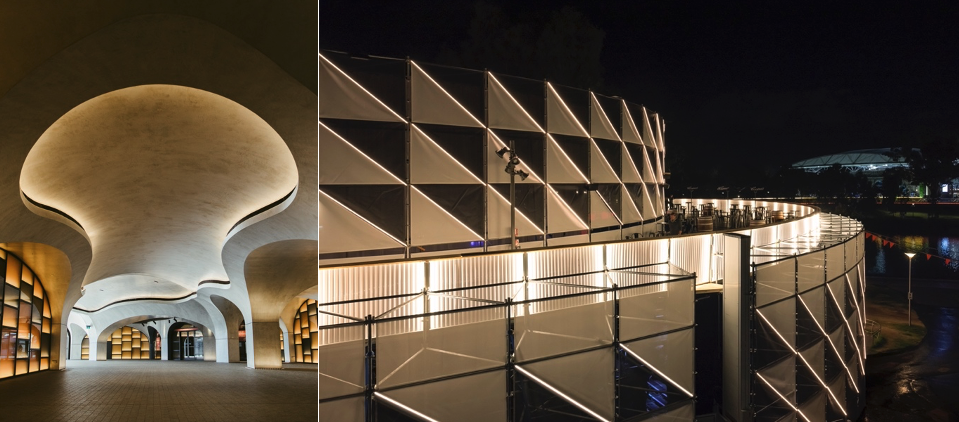
Left: Adelaide Railway Station entry, by ARM Architecture. Photo: Ross Honeysett. Right: The Adelaide Festival Summerhouse, by CO-AP. Photo: Renae Schulz
Down the road at Lot 14 is the Baukultur-led refurbishment of the State Heritage-listed Bice Building to a state-of-the art commercial building, and the Oxigen + Tridente Boyce + Arup canopy that connects it to the McEwen Building and Space Discovery Centre adjacent. This sensitive insertion creates an elegant sheltered outdoor public space with views to North Terrace and the Botanic Gardens.
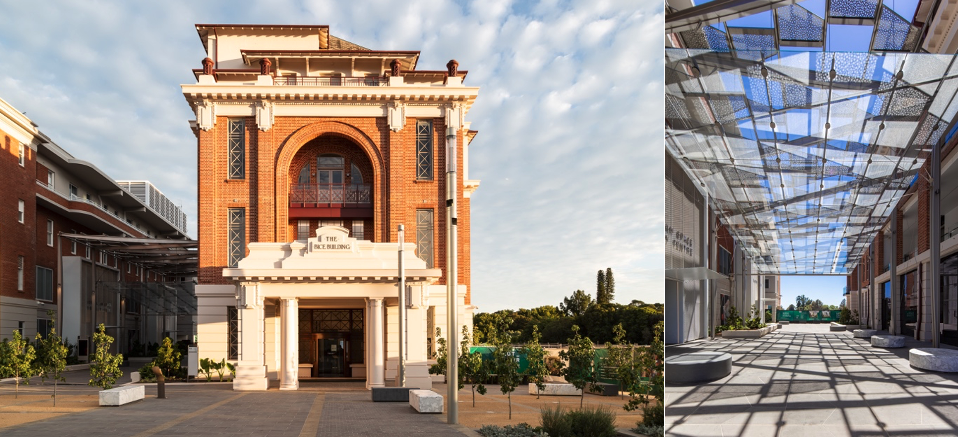
Left: Bice Building Refurbishment, by Baukultur. Photo: Raphael Christinat. Right: Lot 14 canopy, by Oxigen + Tridente Boyce + Arup. Photo: Simon Cecere
Finally, you’ve got to love it when a community invests in its public loos. Two Wells has done itself proud with Phillips/Pilkington’s “New Village Green”, creating an important new civic place right in the heart of the town which welcomes visitors and provides a connection to the town’s two historic wells. The use of local timbers and stone, careful placement of the toilet building adjacent to the existing historic institute, and the open-air sculptural hand-washing facilities all integrate well, taking into account the new normal of the COVID era.
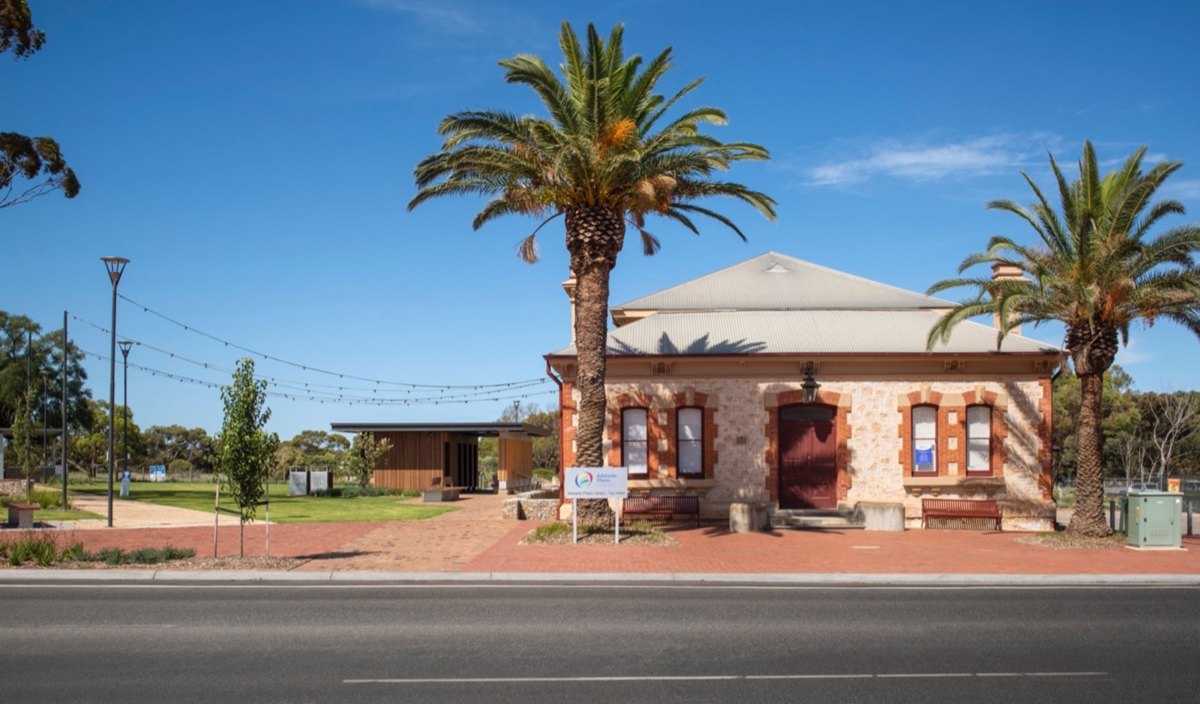
Phillips/Pilkington architects’ New Village Green at Two Wells. Photo: David Sievers
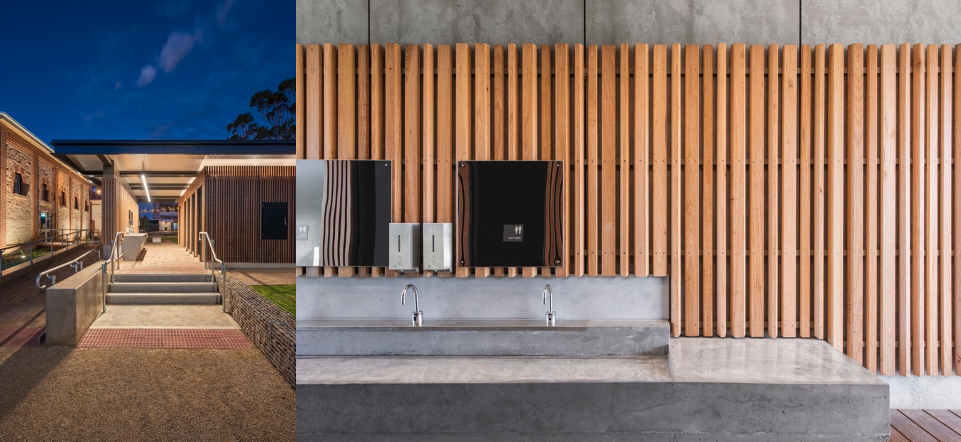
The New Village Green amenities at Two Wells. Photos: David Sievers
Equally well integrated into its historic setting is Arcuate’s “Over the Hedge” installation of a sustainably pre-fabricated timber toilet behind the recently renovated coach house at Old Government House.
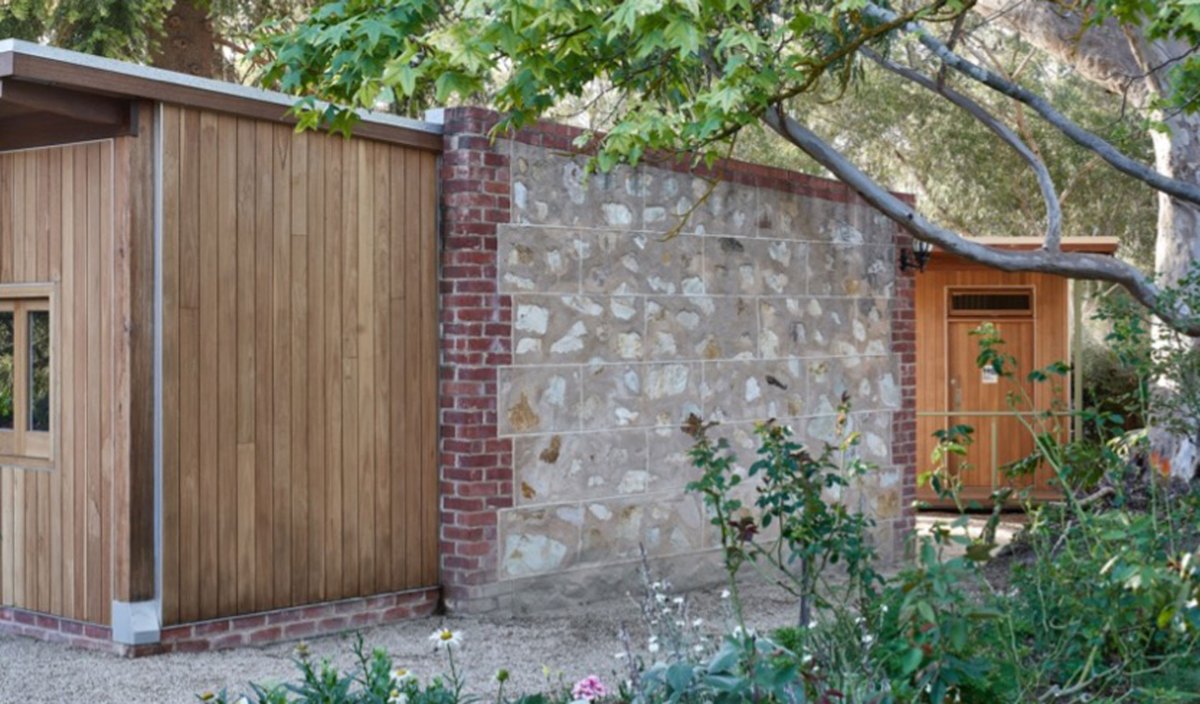
Arcuate’s prefab timber toilets at Old Government House.
Stephanie Johnston is an urban planner and freelance writer based between the city and Port Willunga.




