Public architecture projects create a sense of civic pride
Entrants in the Jack McConnell Award for Public Architecture in the 2021 South Australian Architecture Awards successfully enhance a diverse range of existing sites with stylish sensitivity.

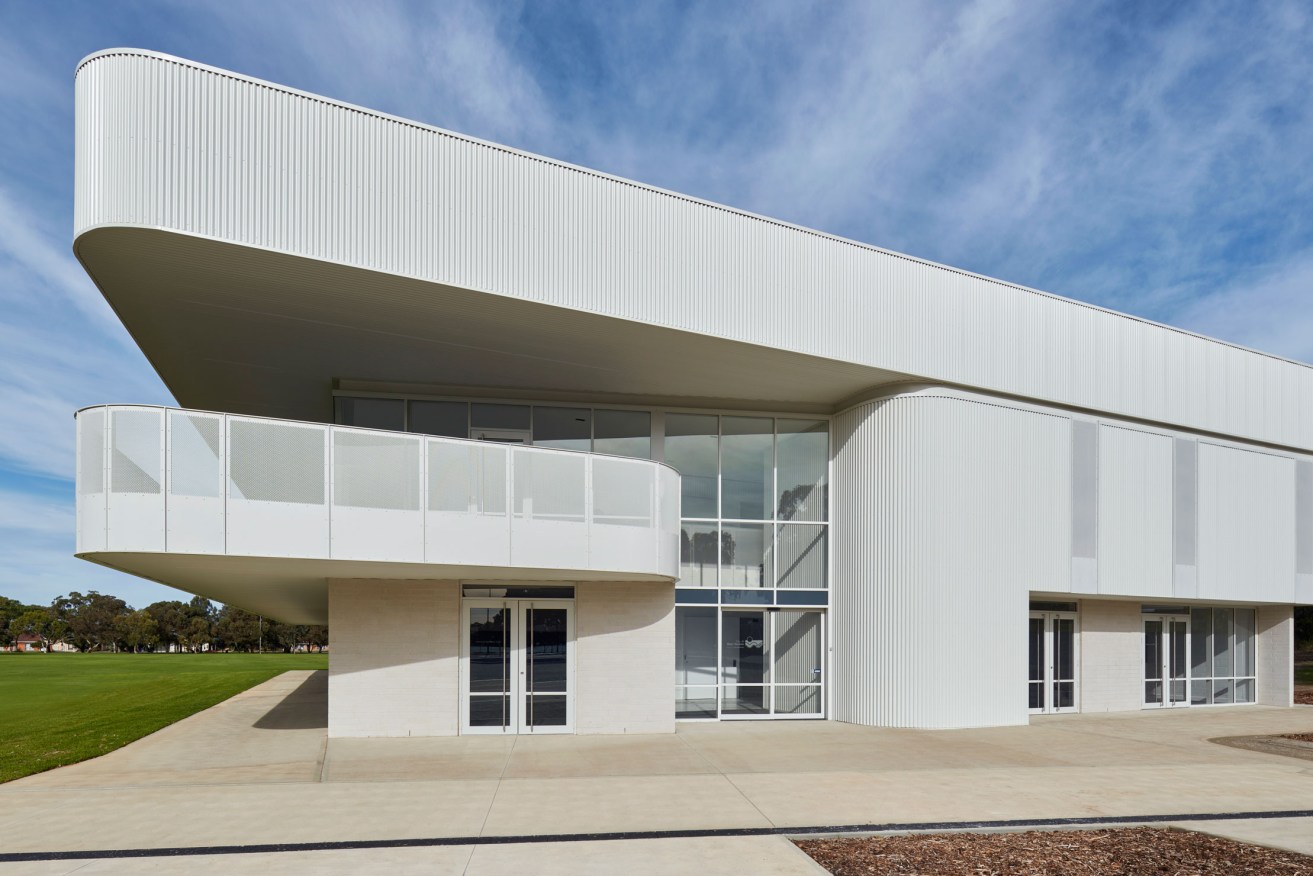
The white sculptural forms of the Lockleys Oval Redevelopment by Walter Brooke & Associates are a standout in the public architecture category. Photo: Sam Noonan
Civic architecture can provide a rare opportunity to make a bold new statement about a city or community, but most of this year’s entries to the Jack McConnell Award for Public Architecture involve redevelopments of existing facilities rather than stand-alone new buildings. This provided its own set of challenges and opportunities for the architects involved.
Redevelopment of South Australia’s Supreme Court, for example, needed to insert 21st-century functionality into deteriorating heritage fabric. The design by Hassell with Baukultur successfully resolved a significant number of operational, functional and access challenges while infusing the 150-year-old building with a rejuvenated contemporary identity and outlook.
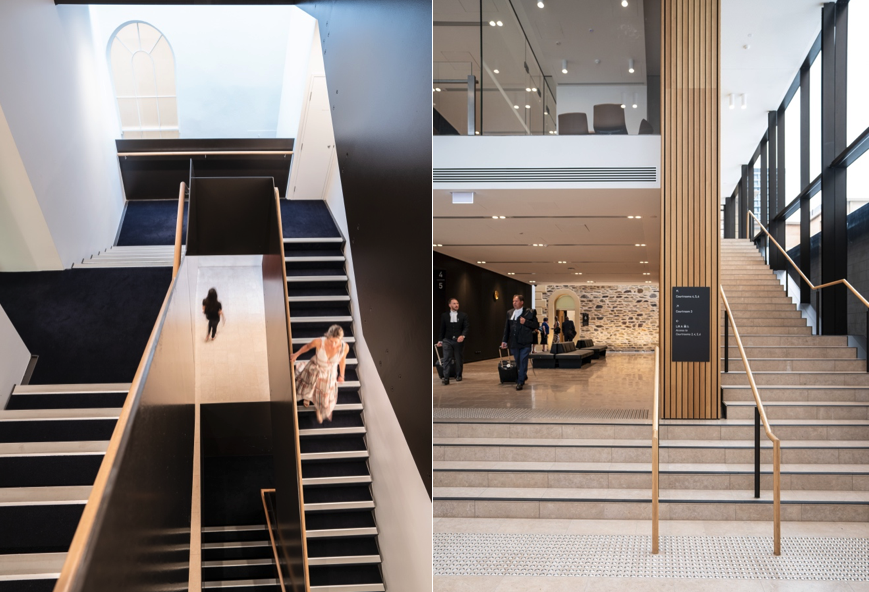
CAA Higher Courts Redevelopment by Hassell with Baukultur. Photo: James Knowler of JKTP
The reconstruction of Her Majesty’s Theatre presented COX Architecture with similar high-specification technical challenges, and here the architects made the call to demolish the entire structure, retaining only the much-loved Edwardian exterior. So-called “façadism” is not usually encouraged in heritage restoration, but the poor integrity of the existing interior (which had undergone an earlier unsympathetic makeover) led to the decision to start afresh.
Juxtaposition of the sparkling glass extension against Her Majesty’s historic façade does follow the rules of renovation, while the stunning new timber auditorium and elegant foyers have proved to be a crowd-pleaser.
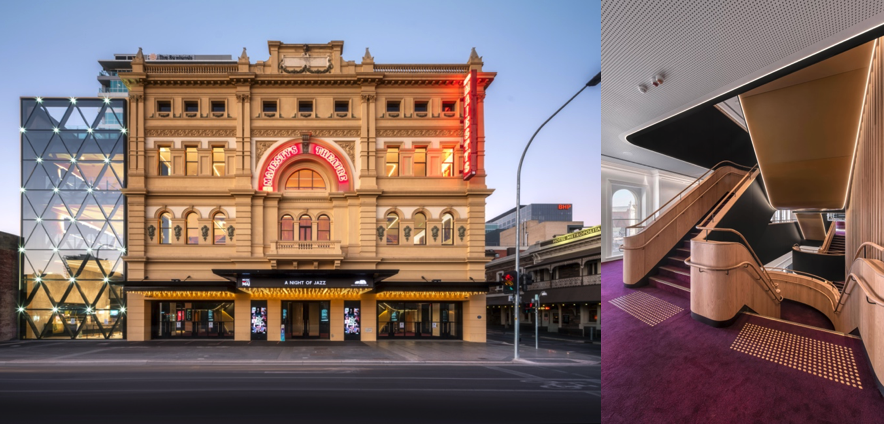
Her Majesty’s Theatre Redevelopment by COX Architecture. Photo left: Chris Oaten. Photo right: David Sievers
The healthcare sector has generated two entries in the public architecture category, with a state-of-the-art new emergency department for the Murray Bridge Soldiers’ Memorial Hospital, and a transformational refurbishment of Ashford Hospital, both undertaken by Wiltshire Swain.
The Murray Bridge project took its civic responsibilities seriously, seeking to strengthen a sense of community pride through an engaging public presence. The aim was to provide a meaningful community meeting place with bespoke design elements that acknowledge the 17 clans of the Ngarrindjeri traditional landowners, while also preserving the integrity of the war memorial monument.
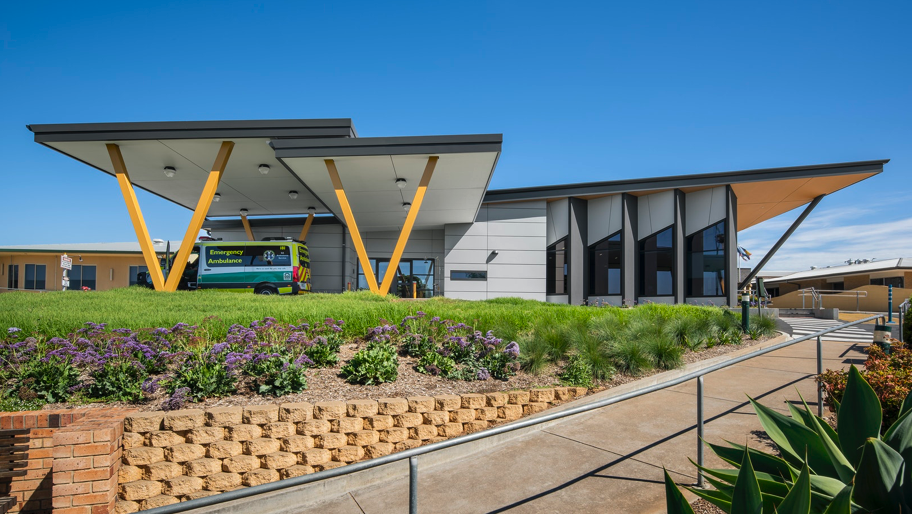
Murray Bridge Soldiers’ Memorial Hospital Emergency Department Redevelopment by Wiltshire Swain. Photo: David Sievers
The importance of “a sense of place” is also evident in Greenway Architects’ design of shared multi-purpose facilities for the local government depot at Conyngham Street, Glenside. Inspired by the familiar feel of an old backyard shed, the new building addresses the street with a steel-framed café window that bids inclusiveness. Internally, spaces for the “Men’s Shed” program and council conservation nursery combine with workshops and shared common and community spaces that are open, flexible and adaptable.
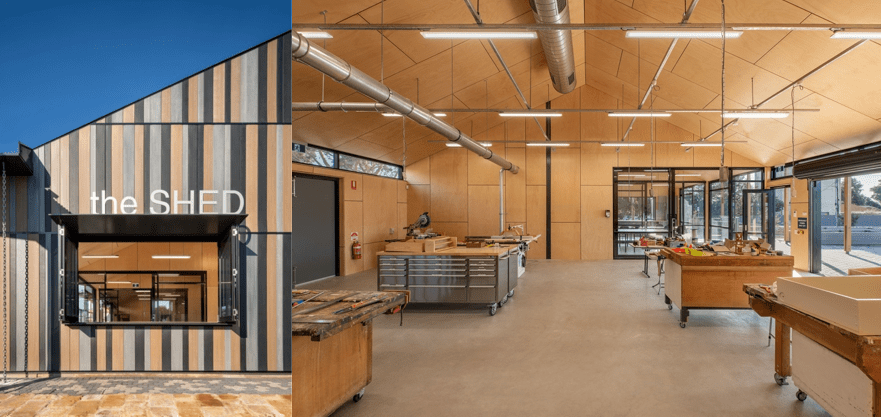
Conyngham Street Depot by Greenway Architects SA. Photo: David Sievers
New grandstands and clubroom facilities at Norwood, Goodwood and Lockleys continue the theme of community mindfulness. They also comprise the only new stand-alone buildings entered in the 2021 Jack McConnell Award.
A major revamp of Norwood Oval by Tridente Boyce saw the insertion of a strikingly-clad two-storey community centre with bars, function areas and a commercial kitchen between two existing grandstands, bringing this historic venue into compliance with the requirements of the AFL, SANFL and SANFLW, while also consolidating its role as an important community hub.
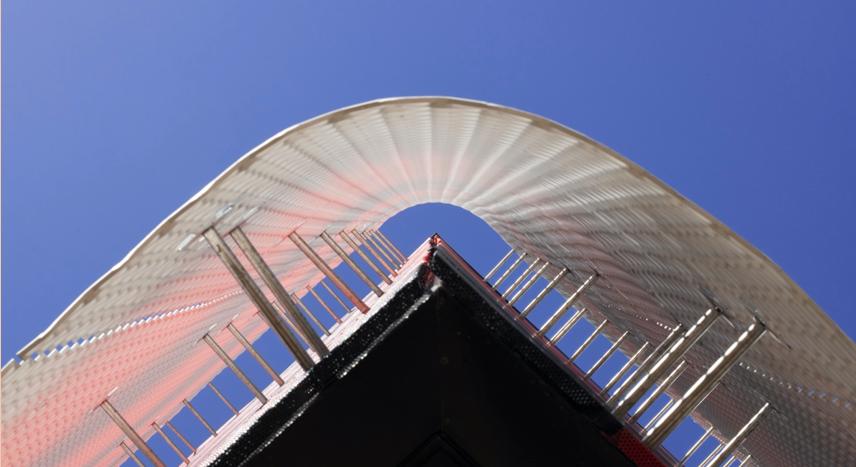
Norwood Oval Redevelopment by Tridente Boyce. Photo: Simon Cecere
While aesthetically very different, all three grandstand designs strive to create impressive focal points for their local communities. The red-brick materiality of the Goodwood Oval grandstand by Wiltshire Swain quietly complements its surroundings, evoking the old stand it replaced, while the bold white sculptural forms of the Lockley’s facility by Walter Brooke & Associates are the absolute standout in this category.
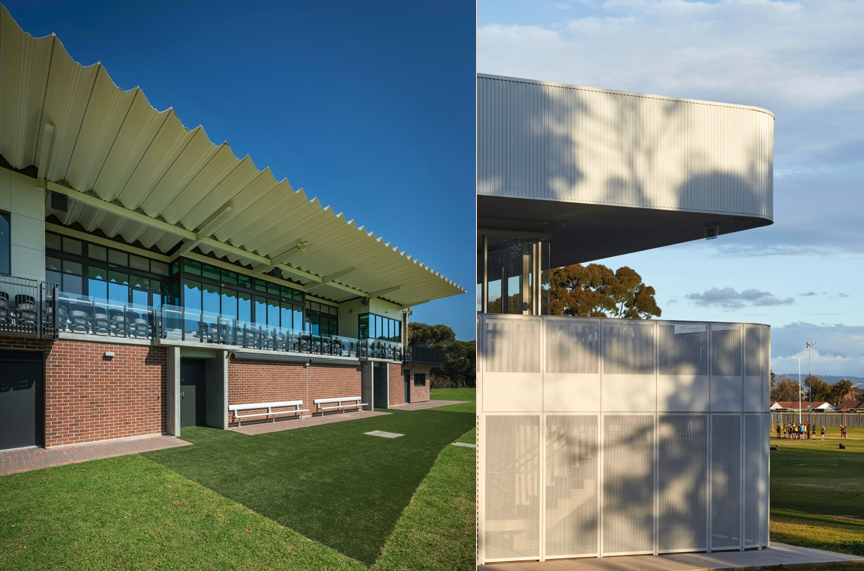
Left: Goodwood Oval Grandstand by Wiltshire Swain. Photo: Steve McCawley, Slingshot Studios. Right: Lockleys Oval Redevelopment by Walter Brooke & Associates. Photo: Sam Noonan
This article is part of an InReview series in which Stephanie Johnston takes a look at the key contenders in each category of the 2021 South Australian Architecture Awards ahead of the announcement of the winners on June 10. Previous articles have looked at contenders in the commercial category and the Dr John Mayfield Award for educational architecture.
Stephanie is an urban planner and freelance writer based between the city and Port Willunga.




